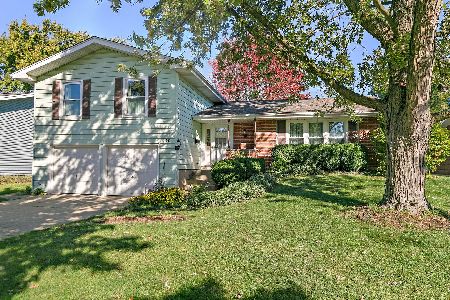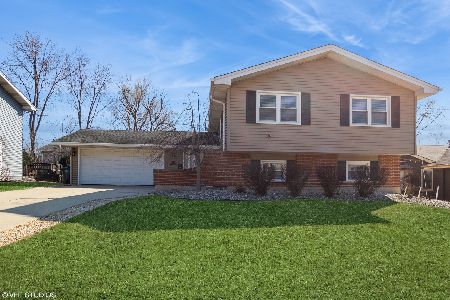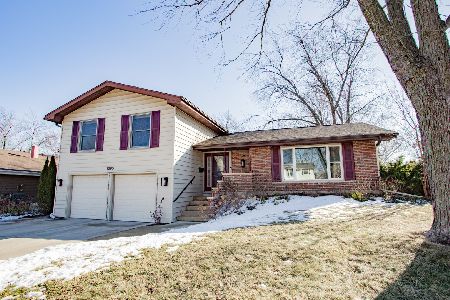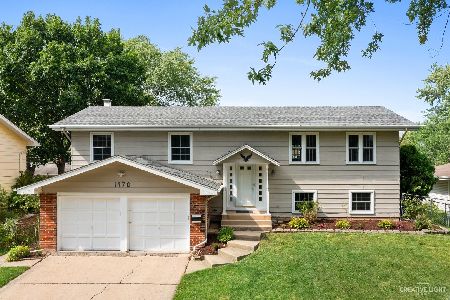1470 Mayfield Lane, Hoffman Estates, Illinois 60195
$263,000
|
Sold
|
|
| Status: | Closed |
| Sqft: | 2,710 |
| Cost/Sqft: | $103 |
| Beds: | 4 |
| Baths: | 3 |
| Year Built: | 1968 |
| Property Taxes: | $7,808 |
| Days On Market: | 5321 |
| Lot Size: | 0,20 |
Description
Upgrades galore. Whole new interior including 3 full baths, kitchen, and real hardwood floors. Not your average raised ranch. Previous addition added a huge master suite with walk in cedar closet and private bath. Wood burning fireplace in cozy family room and adjacent to sunny and bright rec room. New kitchen features 42" maple cabinets and brand new SS appliances. Plenty to love here. See it before its gone.
Property Specifics
| Single Family | |
| — | |
| Bi-Level | |
| 1968 | |
| Partial,Walkout | |
| — | |
| No | |
| 0.2 |
| Cook | |
| Highlands | |
| 0 / Not Applicable | |
| None | |
| Public | |
| Public Sewer | |
| 07873571 | |
| 07052080190000 |
Nearby Schools
| NAME: | DISTRICT: | DISTANCE: | |
|---|---|---|---|
|
Grade School
Macarthur Elementary School |
54 | — | |
|
Middle School
Eisenhower Junior High School |
54 | Not in DB | |
|
High School
Hoffman Estates High School |
211 | Not in DB | |
Property History
| DATE: | EVENT: | PRICE: | SOURCE: |
|---|---|---|---|
| 15 Mar, 2011 | Sold | $146,000 | MRED MLS |
| 26 Jan, 2011 | Under contract | $159,950 | MRED MLS |
| 6 Jan, 2011 | Listed for sale | $159,950 | MRED MLS |
| 16 Sep, 2011 | Sold | $263,000 | MRED MLS |
| 22 Aug, 2011 | Under contract | $279,900 | MRED MLS |
| — | Last price change | $284,000 | MRED MLS |
| 4 Aug, 2011 | Listed for sale | $284,000 | MRED MLS |
| 12 Sep, 2022 | Sold | $420,000 | MRED MLS |
| 8 Sep, 2022 | Under contract | $425,000 | MRED MLS |
| 8 Sep, 2022 | Listed for sale | $425,000 | MRED MLS |
Room Specifics
Total Bedrooms: 4
Bedrooms Above Ground: 4
Bedrooms Below Ground: 0
Dimensions: —
Floor Type: Hardwood
Dimensions: —
Floor Type: Hardwood
Dimensions: —
Floor Type: Carpet
Full Bathrooms: 3
Bathroom Amenities: —
Bathroom in Basement: 1
Rooms: Recreation Room
Basement Description: Partially Finished
Other Specifics
| 2 | |
| Concrete Perimeter | |
| Concrete | |
| Deck | |
| — | |
| 71X120 | |
| — | |
| Full | |
| Bar-Wet, Hardwood Floors, In-Law Arrangement | |
| Range, Microwave, Dishwasher, Refrigerator, Stainless Steel Appliance(s) | |
| Not in DB | |
| Sidewalks, Street Paved | |
| — | |
| — | |
| Wood Burning |
Tax History
| Year | Property Taxes |
|---|---|
| 2011 | $7,808 |
| 2022 | $6,661 |
Contact Agent
Nearby Similar Homes
Nearby Sold Comparables
Contact Agent
Listing Provided By
Royal Service Realty Elite Properties & Estates, I







