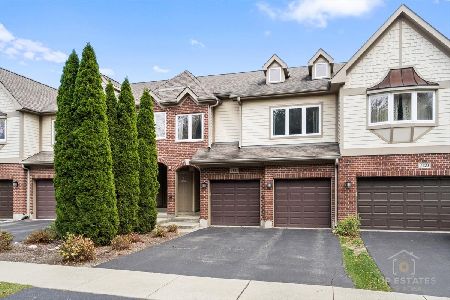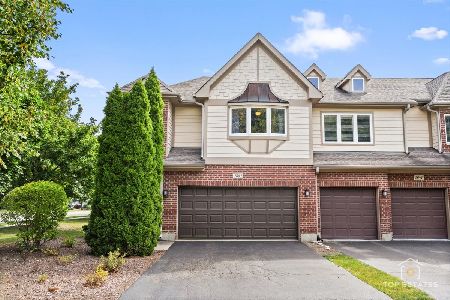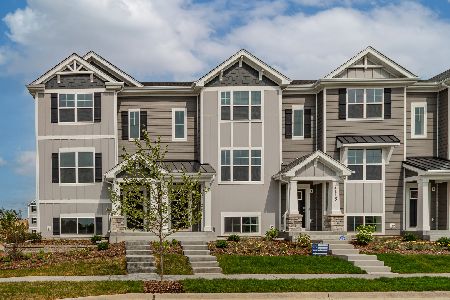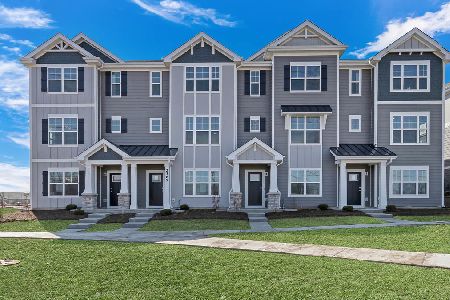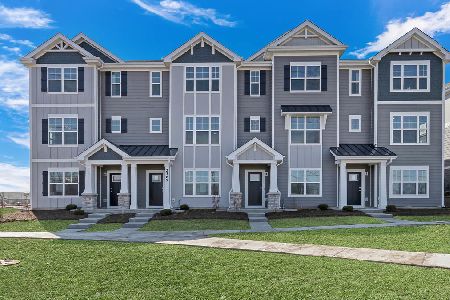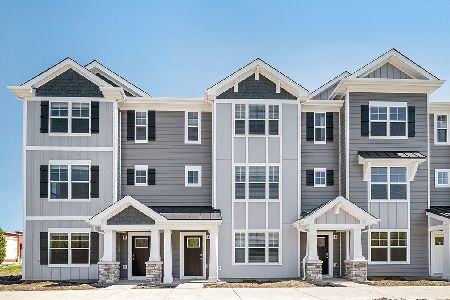1470 Pauline Circle, Mundelein, Illinois 60060
$250,000
|
Sold
|
|
| Status: | Closed |
| Sqft: | 1,750 |
| Cost/Sqft: | $143 |
| Beds: | 3 |
| Baths: | 4 |
| Year Built: | 2008 |
| Property Taxes: | $7,025 |
| Days On Market: | 2506 |
| Lot Size: | 0,00 |
Description
High quality built townhome with 3 bedrooms, 3 1/2baths and 2 car attached garage! Very well maintained, clean and in move in condition. Lots of natural light pours in, high vaulted ceilings, open floor plan, huge living room with tile surround fireplace. Modern kitchen with 42" cabinets, stone backsplash, stainless steel appliance, opens to dining room with slider to deck. Master bath has ceramic tile, Jacuzzi tub, separate shower, double vanity and walk-in closet. Basement includes 3rd full bath with steam shower/sauna, porcelain tile (2016); 2nd fireplace - ventless; and ceramic tile (2016). Lots of storage. Quiet location across from park. . Close to train, shopping & restaurants. Buyers financing fell through
Property Specifics
| Condos/Townhomes | |
| 2 | |
| — | |
| 2008 | |
| Full | |
| — | |
| No | |
| — |
| Lake | |
| Hickory Woods | |
| 169 / Monthly | |
| Insurance,Exterior Maintenance,Lawn Care | |
| Public | |
| Public Sewer | |
| 10303442 | |
| 11313240200000 |
Nearby Schools
| NAME: | DISTRICT: | DISTANCE: | |
|---|---|---|---|
|
Grade School
Diamond Lake Elementary School |
76 | — | |
|
Middle School
West Oak Middle School |
76 | Not in DB | |
|
High School
Mundelein Cons High School |
120 | Not in DB | |
Property History
| DATE: | EVENT: | PRICE: | SOURCE: |
|---|---|---|---|
| 30 Dec, 2016 | Sold | $225,000 | MRED MLS |
| 17 Sep, 2016 | Under contract | $230,000 | MRED MLS |
| — | Last price change | $239,900 | MRED MLS |
| 19 Jul, 2016 | Listed for sale | $249,900 | MRED MLS |
| 28 May, 2019 | Sold | $250,000 | MRED MLS |
| 27 Apr, 2019 | Under contract | $250,000 | MRED MLS |
| 15 Mar, 2019 | Listed for sale | $250,000 | MRED MLS |
| 26 Apr, 2024 | Sold | $350,000 | MRED MLS |
| 16 Mar, 2024 | Under contract | $349,900 | MRED MLS |
| 12 Mar, 2024 | Listed for sale | $349,900 | MRED MLS |
Room Specifics
Total Bedrooms: 3
Bedrooms Above Ground: 3
Bedrooms Below Ground: 0
Dimensions: —
Floor Type: Carpet
Dimensions: —
Floor Type: Carpet
Full Bathrooms: 4
Bathroom Amenities: Whirlpool,Separate Shower,Double Sink
Bathroom in Basement: 1
Rooms: No additional rooms
Basement Description: Finished
Other Specifics
| 2 | |
| — | |
| Asphalt | |
| Deck, Porch | |
| — | |
| COMMON | |
| — | |
| Full | |
| Vaulted/Cathedral Ceilings, Hardwood Floors, Laundry Hook-Up in Unit | |
| Range, Microwave, Dishwasher, Refrigerator, Washer, Dryer, Disposal, Stainless Steel Appliance(s) | |
| Not in DB | |
| — | |
| — | |
| — | |
| Wood Burning, Gas Starter |
Tax History
| Year | Property Taxes |
|---|---|
| 2016 | $6,552 |
| 2019 | $7,025 |
| 2024 | $8,064 |
Contact Agent
Nearby Similar Homes
Nearby Sold Comparables
Contact Agent
Listing Provided By
Redfin Corporation

