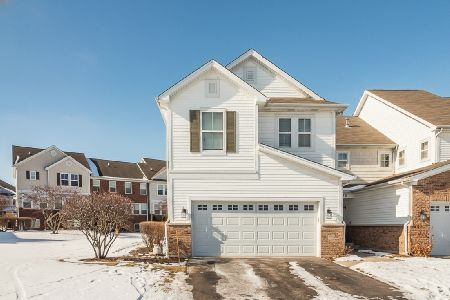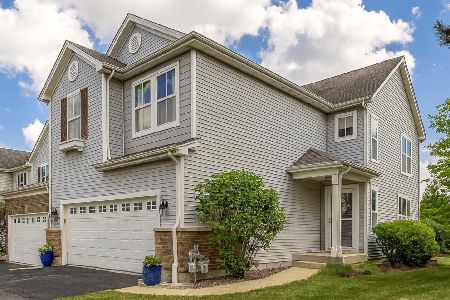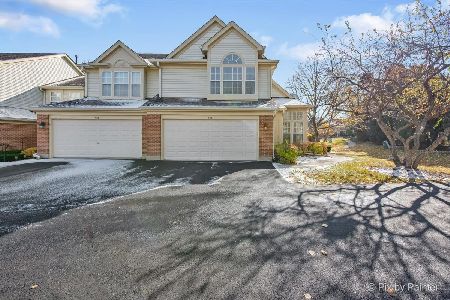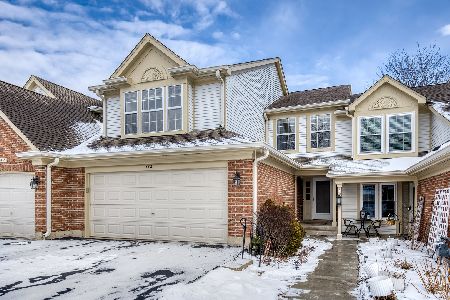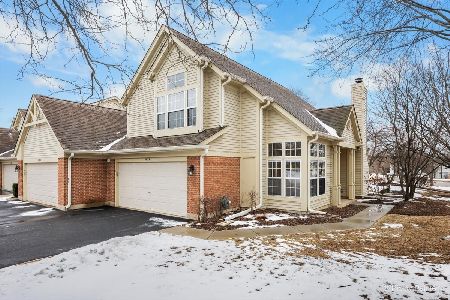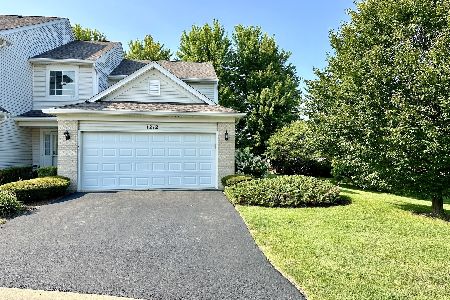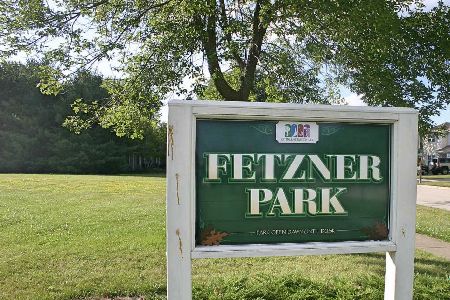1470 Yosemite Circle, Crystal Lake, Illinois 60014
$205,100
|
Sold
|
|
| Status: | Closed |
| Sqft: | 1,971 |
| Cost/Sqft: | $104 |
| Beds: | 3 |
| Baths: | 3 |
| Year Built: | 2007 |
| Property Taxes: | $5,808 |
| Days On Market: | 2295 |
| Lot Size: | 0,00 |
Description
OPEN & Spacious END UNIT townhome with all the right amenities. With 3 generous bedrooms and a FULL FINISHED BASEMENT - you'll LOVE the ample room on all 3 levels. Gently lived in, this unit is ready to move in to & a quick closing is easily accommodated. Kitchen features 42" Cherry Cabinetry & Stainless Steel appliances. Breakfast Bar is always a treat to keep the cook company! Pantry space, too. Large Master Bedroom SUITE with attached & Private Master Bath & large Walk-in closet. 2nd Floor LAUNDRY makes all the difference & a HUGE Linen closet. Basement features an EGRESS window, LARGE REC ROOM & Storage are fit for a queen. Extend your living fun to the OUTDOORS with a concrete patio & easy access for guests to park their cars off-street. 2 car garage is Finished & Insulated, as well. Just a hop, skip from neighborhood schools, parks and shopping/entertainment FUN! 2 pet limitation - 100# max for Fido, according to covenants.
Property Specifics
| Condos/Townhomes | |
| 2 | |
| — | |
| 2007 | |
| Full | |
| STERLING | |
| No | |
| — |
| Mc Henry | |
| Park Place | |
| 228 / Monthly | |
| Insurance,Exterior Maintenance,Lawn Care,Snow Removal | |
| Public | |
| Public Sewer | |
| 10567078 | |
| 1918455004 |
Nearby Schools
| NAME: | DISTRICT: | DISTANCE: | |
|---|---|---|---|
|
Grade School
Indian Prairie Elementary School |
47 | — | |
|
Middle School
Lundahl Middle School |
47 | Not in DB | |
|
High School
Crystal Lake South High School |
155 | Not in DB | |
Property History
| DATE: | EVENT: | PRICE: | SOURCE: |
|---|---|---|---|
| 30 Dec, 2019 | Sold | $205,100 | MRED MLS |
| 3 Dec, 2019 | Under contract | $205,000 | MRED MLS |
| 5 Nov, 2019 | Listed for sale | $205,000 | MRED MLS |
Room Specifics
Total Bedrooms: 3
Bedrooms Above Ground: 3
Bedrooms Below Ground: 0
Dimensions: —
Floor Type: Carpet
Dimensions: —
Floor Type: Carpet
Full Bathrooms: 3
Bathroom Amenities: Separate Shower,Double Sink,Soaking Tub
Bathroom in Basement: 0
Rooms: Foyer
Basement Description: Finished
Other Specifics
| 2 | |
| Concrete Perimeter | |
| Asphalt | |
| Deck, Storms/Screens, End Unit | |
| Common Grounds,Landscaped,Stream(s),Water Rights | |
| 31 X 100 | |
| — | |
| Full | |
| Hardwood Floors, Second Floor Laundry, Laundry Hook-Up in Unit, Storage, Walk-In Closet(s) | |
| Range, Microwave, Dishwasher, Refrigerator, Disposal | |
| Not in DB | |
| — | |
| — | |
| Bike Room/Bike Trails, Park | |
| — |
Tax History
| Year | Property Taxes |
|---|---|
| 2019 | $5,808 |
Contact Agent
Nearby Similar Homes
Nearby Sold Comparables
Contact Agent
Listing Provided By
Keefe Real Estate Inc

