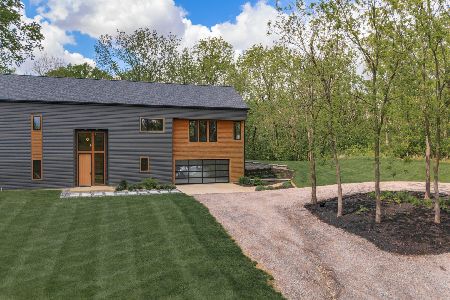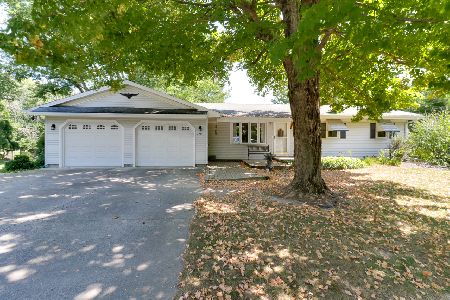14700 400 North Road, Heyworth, Illinois 61745
$287,000
|
Sold
|
|
| Status: | Closed |
| Sqft: | 3,200 |
| Cost/Sqft: | $92 |
| Beds: | 3 |
| Baths: | 3 |
| Year Built: | 2001 |
| Property Taxes: | $4,477 |
| Days On Market: | 2441 |
| Lot Size: | 6,02 |
Description
Spectacular 6.02 acre property in Heyworth. This cedar sided ranch has a private timber setting & is only 8 minutes to Bloomington. Open floor plan w/cathedral ceilings, gorgeous new flooring in main living space, in-house sprinkler system, recirculation line for instant hot water @ kitchen sink, under cabinet lighting, central vac, whole house water filter system, Pella windows, gutter guards w/piped in downspouts, Yodel woodstove in LR, furnace humidifier, 6 panel solid core doors throughout, lots of storage & huge laundry room w/countertop, shelves & cabinets. Spacious master looks out to wooded landscape. Basement offers fantastic hang out space w/9 ft ceilings, family room, wet bar/cabinets, 4th bedroom + full bath & room for pool table! New roof in '18, new water heater in '17. Oversized 3 car garage(25X55) w/workshop & 100 amp service. Outdoor space includes 17X50 patio, 14X16 barn style shed w/loft & concrete floor. This quality craftsman built home is meticulously maintained!
Property Specifics
| Single Family | |
| — | |
| Ranch | |
| 2001 | |
| Full | |
| — | |
| No | |
| 6.02 |
| Mc Lean | |
| Not Applicable | |
| 0 / Not Applicable | |
| None | |
| Private Well | |
| Septic-Private | |
| 10374968 | |
| 2821451009 |
Nearby Schools
| NAME: | DISTRICT: | DISTANCE: | |
|---|---|---|---|
|
Grade School
Heyworth Elementary |
4 | — | |
|
Middle School
Heyworth Jr High School |
4 | Not in DB | |
|
High School
Heyworth High School |
4 | Not in DB | |
Property History
| DATE: | EVENT: | PRICE: | SOURCE: |
|---|---|---|---|
| 12 Jul, 2019 | Sold | $287,000 | MRED MLS |
| 22 May, 2019 | Under contract | $295,000 | MRED MLS |
| 10 May, 2019 | Listed for sale | $295,000 | MRED MLS |
Room Specifics
Total Bedrooms: 4
Bedrooms Above Ground: 3
Bedrooms Below Ground: 1
Dimensions: —
Floor Type: Carpet
Dimensions: —
Floor Type: —
Dimensions: —
Floor Type: Ceramic Tile
Full Bathrooms: 3
Bathroom Amenities: —
Bathroom in Basement: 1
Rooms: Family Room
Basement Description: Finished
Other Specifics
| 3 | |
| — | |
| — | |
| Patio, Porch | |
| Mature Trees | |
| 6.02 | |
| — | |
| Full | |
| Vaulted/Cathedral Ceilings, Bar-Wet, Walk-In Closet(s) | |
| Range, Microwave, Dishwasher, Refrigerator, Water Softener Owned | |
| Not in DB | |
| — | |
| — | |
| — | |
| — |
Tax History
| Year | Property Taxes |
|---|---|
| 2019 | $4,477 |
Contact Agent
Nearby Similar Homes
Contact Agent
Listing Provided By
Berkshire Hathaway Snyder Real Estate







