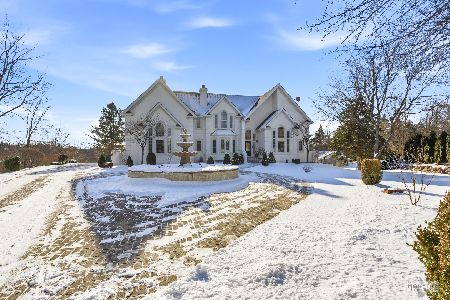14706 Hickory Avenue, Lemont, Illinois 60439
$293,500
|
Sold
|
|
| Status: | Closed |
| Sqft: | 1,800 |
| Cost/Sqft: | $178 |
| Beds: | 4 |
| Baths: | 3 |
| Year Built: | 1957 |
| Property Taxes: | $6,412 |
| Days On Market: | 4010 |
| Lot Size: | 2,00 |
Description
Plenty of room for a large family. 4 bedrooms on the main-level and 1 in the basement. 3 bathrooms (1 in the basement), living room and dining room combo with wood burning fireplace, eat-in kitchen with plenty of cabinets. Full finished walk-out basement with second fireplace, bedroom and bath. 2 1/2 car attached garage and all sitting on just over 2 wooded acres! Large circular driveway! 3 stall horse barn too!
Property Specifics
| Single Family | |
| — | |
| Walk-Out Ranch | |
| 1957 | |
| Full,Walkout | |
| — | |
| No | |
| 2 |
| Will | |
| — | |
| 0 / Not Applicable | |
| None | |
| Private Well | |
| Septic-Private | |
| 08839882 | |
| 1605042020010000 |
Property History
| DATE: | EVENT: | PRICE: | SOURCE: |
|---|---|---|---|
| 1 May, 2015 | Sold | $293,500 | MRED MLS |
| 8 Mar, 2015 | Under contract | $319,900 | MRED MLS |
| 16 Feb, 2015 | Listed for sale | $319,900 | MRED MLS |
Room Specifics
Total Bedrooms: 5
Bedrooms Above Ground: 4
Bedrooms Below Ground: 1
Dimensions: —
Floor Type: Hardwood
Dimensions: —
Floor Type: Hardwood
Dimensions: —
Floor Type: Hardwood
Dimensions: —
Floor Type: —
Full Bathrooms: 3
Bathroom Amenities: —
Bathroom in Basement: 1
Rooms: Bedroom 5,Eating Area
Basement Description: Finished,Exterior Access
Other Specifics
| 2 | |
| — | |
| Asphalt,Circular | |
| Deck | |
| Horses Allowed,Irregular Lot,Wooded | |
| 87120 | |
| Unfinished | |
| None | |
| Vaulted/Cathedral Ceilings, Hardwood Floors, First Floor Bedroom, First Floor Full Bath | |
| Range, Dishwasher, Refrigerator | |
| Not in DB | |
| — | |
| — | |
| — | |
| Wood Burning |
Tax History
| Year | Property Taxes |
|---|---|
| 2015 | $6,412 |
Contact Agent
Nearby Similar Homes
Nearby Sold Comparables
Contact Agent
Listing Provided By
Coldwell Banker The Real Estate Group






