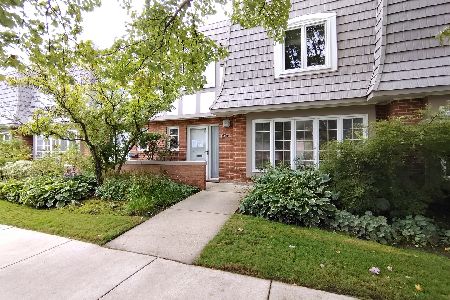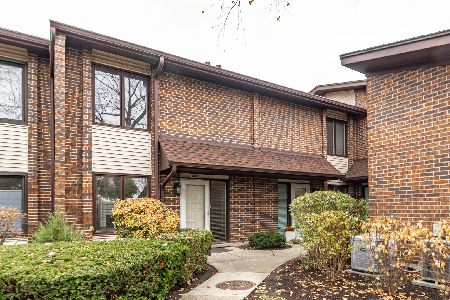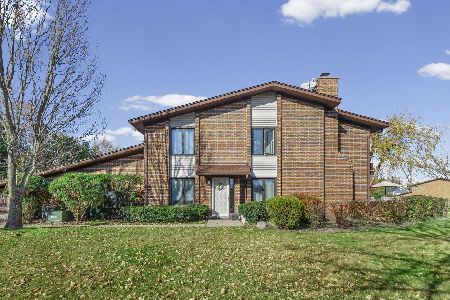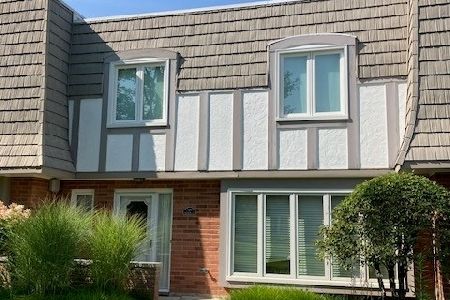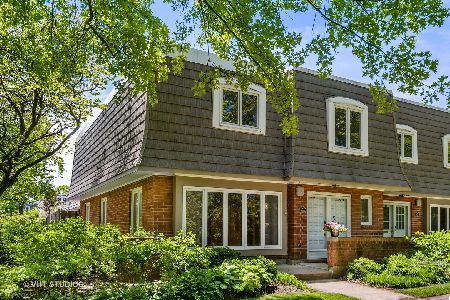1471 Avignon Court, Highland Park, Illinois 60035
$310,000
|
Sold
|
|
| Status: | Closed |
| Sqft: | 2,528 |
| Cost/Sqft: | $130 |
| Beds: | 3 |
| Baths: | 3 |
| Year Built: | 1973 |
| Property Taxes: | $5,901 |
| Days On Market: | 2171 |
| Lot Size: | 0,00 |
Description
This beautifully remodeled end unit home is largest model in Chantilly & is located in a lovely quiet location. In the last six years current owners added new Hardwood Flooring throughout, completely remodeled the Kitchen, painted all rooms & updated all bathrooms. 9/2019 new HVAC & H2O heater. Brand new 1ST floor LR windows & newer 2ND level windows. Beautiful & modern finishes throughout w/large open floor plan & amazing layout. Beautiful gourmet kitchen w/Granite counters,Tile backsplash, stainless steel appliances, all new wood cabinets W/custom storage, exhaust hood & large eating area w/sliding doors to private Patio. Family room w/sliding doors to your private fenced patio space. Large sun-drenched living room w/Bay Window. Large Dining Room just off the kitchen. Main floor renovated Half bathroom. 2nd floor offers Master Bedroom w/updated ensuite Master Bathroom W/double sink vanity & separate shower area & walk-in closet,cedar closet and more. Two more bedrooms, a full bathroom w/updated shower & vanity & 2nd floor laundry. Ceiling fans, recessed lighting, Grohe fixtures in bathrooms & Kitchen, newer roof, heated 2 1/2 car Garage & plenty of guest parking. Townhouse community offers pool, playgrounds, dog park & more! Amazing location! Seller is relocating and flexible on a quick close.
Property Specifics
| Condos/Townhomes | |
| 2 | |
| — | |
| 1973 | |
| None | |
| END UNIT | |
| No | |
| — |
| Lake | |
| Chantilly | |
| 595 / Monthly | |
| Water,Parking,Insurance,Pool,Exterior Maintenance,Lawn Care,Snow Removal | |
| Lake Michigan | |
| Sewer-Storm | |
| 10604289 | |
| 16342040350000 |
Nearby Schools
| NAME: | DISTRICT: | DISTANCE: | |
|---|---|---|---|
|
Grade School
Ravinia Elementary School |
112 | — | |
|
Middle School
Edgewood Middle School |
112 | Not in DB | |
|
High School
Highland Park High School |
113 | Not in DB | |
Property History
| DATE: | EVENT: | PRICE: | SOURCE: |
|---|---|---|---|
| 17 Jul, 2013 | Sold | $245,000 | MRED MLS |
| 17 Jul, 2013 | Under contract | $249,000 | MRED MLS |
| 17 Jul, 2013 | Listed for sale | $249,000 | MRED MLS |
| 6 Mar, 2020 | Sold | $310,000 | MRED MLS |
| 24 Jan, 2020 | Under contract | $329,000 | MRED MLS |
| 7 Jan, 2020 | Listed for sale | $329,000 | MRED MLS |
Room Specifics
Total Bedrooms: 3
Bedrooms Above Ground: 3
Bedrooms Below Ground: 0
Dimensions: —
Floor Type: Hardwood
Dimensions: —
Floor Type: Hardwood
Full Bathrooms: 3
Bathroom Amenities: Separate Shower,Double Sink
Bathroom in Basement: 0
Rooms: Foyer
Basement Description: None
Other Specifics
| 2 | |
| Concrete Perimeter | |
| Asphalt | |
| Patio, In Ground Pool, Outdoor Grill, End Unit | |
| Common Grounds,Corner Lot,Landscaped | |
| COMMON | |
| — | |
| Full | |
| Hardwood Floors, Second Floor Laundry, Walk-In Closet(s) | |
| Range, Dishwasher, Refrigerator, Freezer, Washer, Dryer, Disposal, Stainless Steel Appliance(s), Range Hood | |
| Not in DB | |
| — | |
| — | |
| Pool | |
| — |
Tax History
| Year | Property Taxes |
|---|---|
| 2013 | $5,376 |
| 2020 | $5,901 |
Contact Agent
Nearby Similar Homes
Nearby Sold Comparables
Contact Agent
Listing Provided By
Baird & Warner

