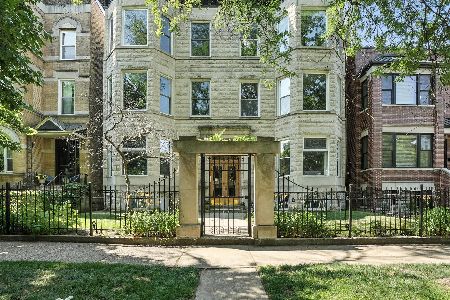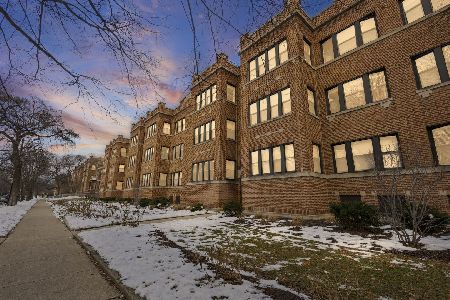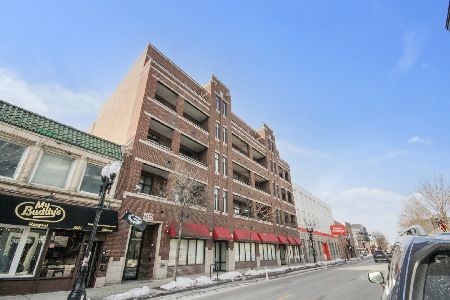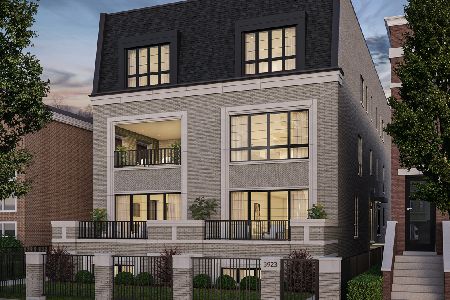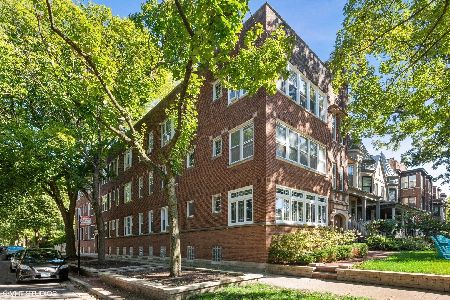1471 Berteau Avenue, Lake View, Chicago, Illinois 60613
$220,000
|
Sold
|
|
| Status: | Closed |
| Sqft: | 1,000 |
| Cost/Sqft: | $227 |
| Beds: | 1 |
| Baths: | 1 |
| Year Built: | 1912 |
| Property Taxes: | $4,394 |
| Days On Market: | 1971 |
| Lot Size: | 0,00 |
Description
This newly updated, large 1 bedroom + office condo in Lakeview's Historic Graceland West offers vintage details with modern, classic embellishments. Located on the high first floor of this recent condo conversion, this home features large 9 foot ceilings, hardwood floors throughout, classic two panel doors, and uniform white large mill work - trim, crown moulding, wainscoting, and a built in Dining room hutch. The French doors into the office provide for a separate, yet welcoming work from home space blending beautifully into the home, while the gas fireplace in the living room contributes a relaxing center to the open concept floor plan. Step into the updated kitchen highlighted by the granite countertops, a breakfast bar, stainless steel appliances, chimney range hood, subway tile backsplash, and open shelving for an updated look. Also, don't miss the classic clawfoot tub and distinctively timeless black and white tile flooring in the bathroom which is just around the corner from the bedroom - featuring a large walk-in closet. Permitted for in-unit washer and dryer, this home is also just steps above the free condo laundry and individual large storage unit. Heat is included in the assessment, and the association is pet friendly. Graceland West offers a quiet residential feel with extremely easy street parking, beautiful tree lined streets, and million dollar historic neighboring homes, yet it is just steps away from the Southport Corridor shops and restaurants, easy access to the lakefront, walking distance to the El's Irving Brown Line, Montrose Brown Line, and Sheridan Red Line, and close to Lake Shore Drive. The recent updates to this move in ready home include: floor refinishing (2016), all new windows (2018), white trim (2018), hood range (2018), backsplash (2018), shelves in kitchen (2018), bathroom vanity (2018), refinished window seating around fireplace (2020). This is a beautiful home in a prime location. Don't miss out; make your appointment today.
Property Specifics
| Condos/Townhomes | |
| 3 | |
| — | |
| 1912 | |
| Full | |
| — | |
| No | |
| — |
| Cook | |
| — | |
| 278 / Monthly | |
| Heat,Water,Insurance,Exterior Maintenance,Lawn Care,Scavenger,Snow Removal | |
| Lake Michigan | |
| Public Sewer | |
| 10843064 | |
| 14173090561002 |
Property History
| DATE: | EVENT: | PRICE: | SOURCE: |
|---|---|---|---|
| 5 Jul, 2009 | Sold | $220,000 | MRED MLS |
| 4 May, 2009 | Under contract | $229,900 | MRED MLS |
| — | Last price change | $234,900 | MRED MLS |
| 13 Jan, 2009 | Listed for sale | $234,900 | MRED MLS |
| 28 Jun, 2016 | Sold | $200,000 | MRED MLS |
| 9 May, 2016 | Under contract | $209,000 | MRED MLS |
| 29 Mar, 2016 | Listed for sale | $209,000 | MRED MLS |
| 30 Oct, 2020 | Sold | $220,000 | MRED MLS |
| 6 Sep, 2020 | Under contract | $227,000 | MRED MLS |
| 2 Sep, 2020 | Listed for sale | $227,000 | MRED MLS |





















Room Specifics
Total Bedrooms: 1
Bedrooms Above Ground: 1
Bedrooms Below Ground: 0
Dimensions: —
Floor Type: —
Dimensions: —
Floor Type: —
Full Bathrooms: 1
Bathroom Amenities: Soaking Tub
Bathroom in Basement: 0
Rooms: Office,Foyer,Walk In Closet
Basement Description: Unfinished
Other Specifics
| — | |
| — | |
| — | |
| — | |
| Common Grounds,Corner Lot,Sidewalks,Streetlights | |
| COMMON | |
| — | |
| None | |
| Hardwood Floors, First Floor Bedroom, First Floor Full Bath, Walk-In Closet(s), Ceilings - 9 Foot, Open Floorplan, Granite Counters, Separate Dining Room | |
| Range, Dishwasher, Refrigerator, Stainless Steel Appliance(s), Range Hood | |
| Not in DB | |
| — | |
| — | |
| Bike Room/Bike Trails, Storage, Security Door Lock(s), Ceiling Fan, Public Bus | |
| Gas Log, Gas Starter |
Tax History
| Year | Property Taxes |
|---|---|
| 2009 | $3,654 |
| 2016 | $3,198 |
| 2020 | $4,394 |
Contact Agent
Nearby Similar Homes
Nearby Sold Comparables
Contact Agent
Listing Provided By
Century 21 Pride Realty

