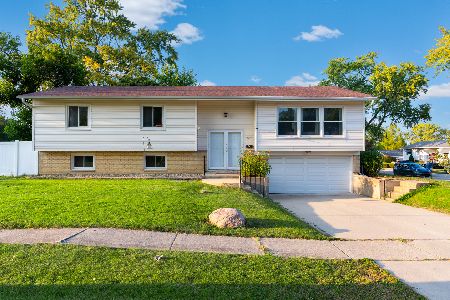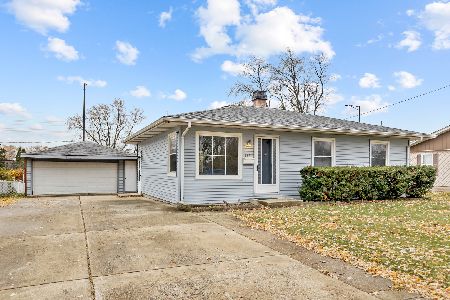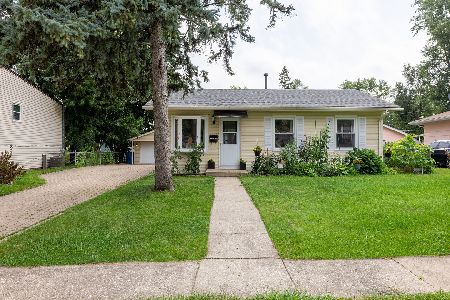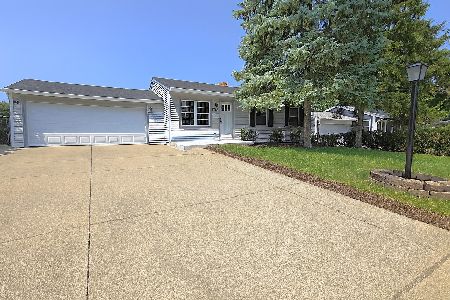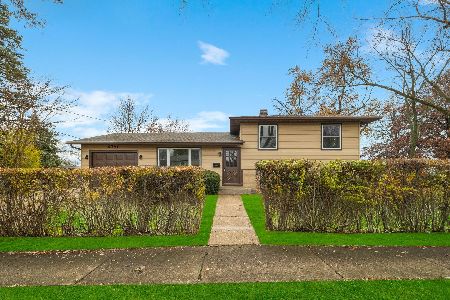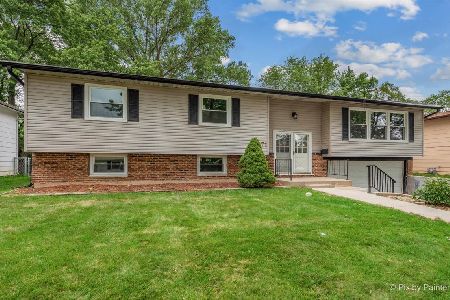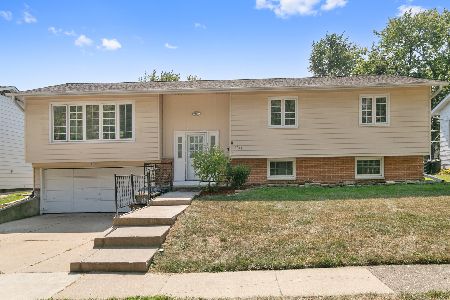1471 Birch Avenue, Hanover Park, Illinois 60133
$200,000
|
Sold
|
|
| Status: | Closed |
| Sqft: | 1,391 |
| Cost/Sqft: | $144 |
| Beds: | 5 |
| Baths: | 2 |
| Year Built: | 1964 |
| Property Taxes: | $4,239 |
| Days On Market: | 3490 |
| Lot Size: | 0,18 |
Description
Excellent opportunity to own a home with enough room for the growing family. The sprawling main level includes a L-shaped living room and dining room combo. The kitchen and 4 bedrooms are located on the main level as well. Another bedroom is well placed on the lower level. You'll also find a den and family room in the lower level. A master En Suite is one of the two full baths that are located on the main level. The lower level has rough-in for a bathroom as well. With a fenced in yard and a huge deck you will find this home is a well equipped to entertain your guests. The 2 car garage provides ample room for storage as well as your vehicles. Within the last month, the owner completed the maintenance that the home required. New siding was also installed on the home last month. Its ready to move in. This home is also located in the highly desired Schaumburg school district!! Close proximity to Elgin-Ohare expressway, Metra station, and shopping centers.
Property Specifics
| Single Family | |
| — | |
| Bi-Level | |
| 1964 | |
| Partial | |
| — | |
| No | |
| 0.18 |
| Cook | |
| — | |
| 0 / Not Applicable | |
| None | |
| Public | |
| Public Sewer | |
| 09309821 | |
| 07311040090000 |
Property History
| DATE: | EVENT: | PRICE: | SOURCE: |
|---|---|---|---|
| 30 Sep, 2016 | Sold | $200,000 | MRED MLS |
| 13 Aug, 2016 | Under contract | $200,000 | MRED MLS |
| 8 Aug, 2016 | Listed for sale | $200,000 | MRED MLS |
| 8 Sep, 2023 | Sold | $358,000 | MRED MLS |
| 21 Jul, 2023 | Under contract | $379,900 | MRED MLS |
| 10 Jul, 2023 | Listed for sale | $379,900 | MRED MLS |
Room Specifics
Total Bedrooms: 5
Bedrooms Above Ground: 5
Bedrooms Below Ground: 0
Dimensions: —
Floor Type: Carpet
Dimensions: —
Floor Type: Carpet
Dimensions: —
Floor Type: Carpet
Dimensions: —
Floor Type: —
Full Bathrooms: 2
Bathroom Amenities: —
Bathroom in Basement: 0
Rooms: Bedroom 5,Den
Basement Description: Finished
Other Specifics
| 2 | |
| Concrete Perimeter | |
| Asphalt | |
| Deck | |
| Fenced Yard | |
| 65X120 | |
| — | |
| Full | |
| First Floor Full Bath | |
| Range, Microwave, Dishwasher, Refrigerator, Washer, Dryer | |
| Not in DB | |
| Sidewalks, Street Lights, Street Paved | |
| — | |
| — | |
| — |
Tax History
| Year | Property Taxes |
|---|---|
| 2016 | $4,239 |
| 2023 | $6,074 |
Contact Agent
Nearby Similar Homes
Nearby Sold Comparables
Contact Agent
Listing Provided By
Berkshire Hathaway HomeServices KoenigRubloff

