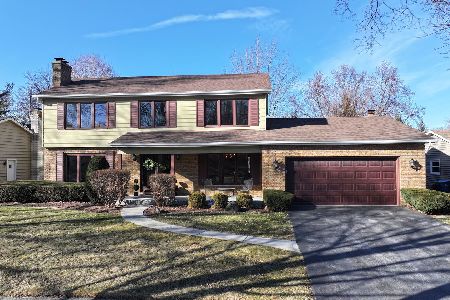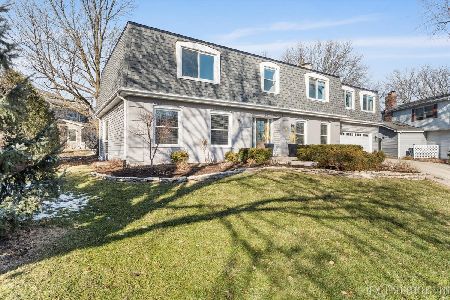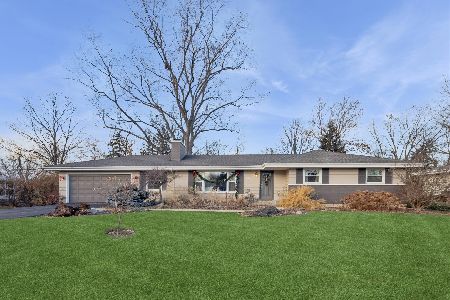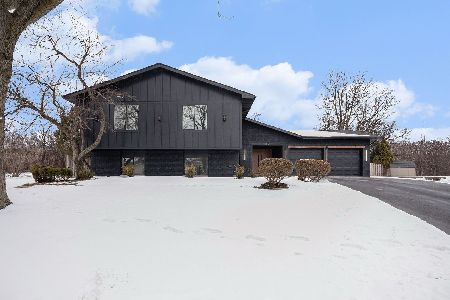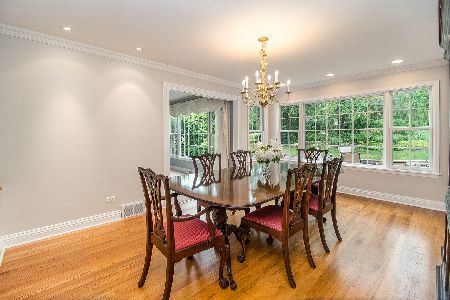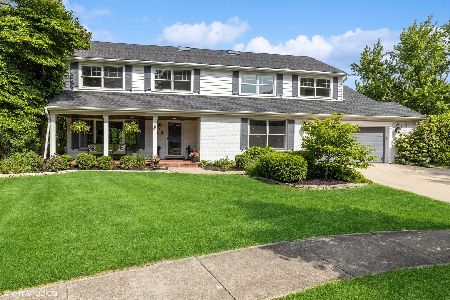1471 Coral Berry Lane, Downers Grove, Illinois 60515
$700,000
|
Sold
|
|
| Status: | Closed |
| Sqft: | 3,683 |
| Cost/Sqft: | $193 |
| Beds: | 5 |
| Baths: | 4 |
| Year Built: | 1970 |
| Property Taxes: | $12,434 |
| Days On Market: | 1589 |
| Lot Size: | 0,20 |
Description
Looking for a special home? Here it is! Come and take a look at this spectacular property with over 5000 square feet of finished living space! A 2002 addition added a family room with skylights and a huge custom hickory and granite kitchen and breakfast area, plus a fabulous 3 season room. The addition also included a huge master bedroom with a spa bath, walk-in closet and heated floors. Private home office with fireplace and 2nd master bedroom. Basement features a recreation area with a bar, exercise room with a sauna, plus a storage room with outside access. New roof (2020), water heater (2019), dishwasher (2021), deck (2020) and newly refinished oak floors on main floor (2021). Property sits in an incredible convenient location between major expressways, yet with a wonderful indoor/outdoor living set up backing up to Lacy Creek and beautiful views. Enjoy the hot tub and fire pit all year round. Close to shopping, dining, schools and hospital. The Orchard Brook community is an amazing neighborhood with a pool, clubhouse and year-round activities. Don't miss this one-of-a-kind property. This home is truly an entertainer's dream!
Property Specifics
| Single Family | |
| — | |
| Colonial | |
| 1970 | |
| Full,English | |
| — | |
| No | |
| 0.2 |
| Du Page | |
| — | |
| 775 / Annual | |
| Clubhouse,Pool | |
| Lake Michigan | |
| Public Sewer | |
| 11255397 | |
| 0631413013 |
Property History
| DATE: | EVENT: | PRICE: | SOURCE: |
|---|---|---|---|
| 20 Jun, 2018 | Sold | $675,000 | MRED MLS |
| 22 Apr, 2018 | Under contract | $690,000 | MRED MLS |
| 21 Mar, 2018 | Listed for sale | $690,000 | MRED MLS |
| 28 Jan, 2022 | Sold | $700,000 | MRED MLS |
| 18 Dec, 2021 | Under contract | $709,900 | MRED MLS |
| — | Last price change | $719,900 | MRED MLS |
| 25 Oct, 2021 | Listed for sale | $730,000 | MRED MLS |
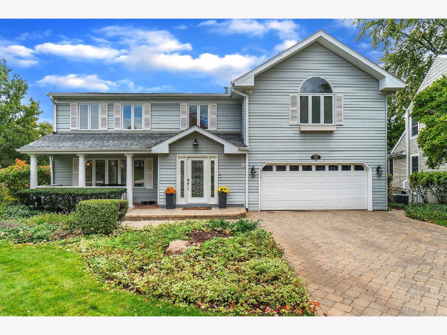
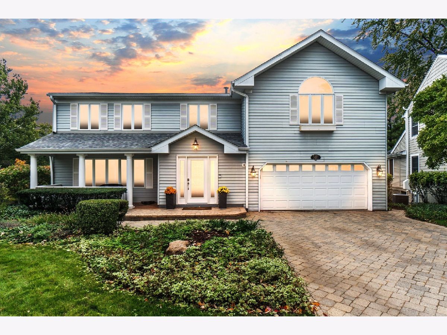
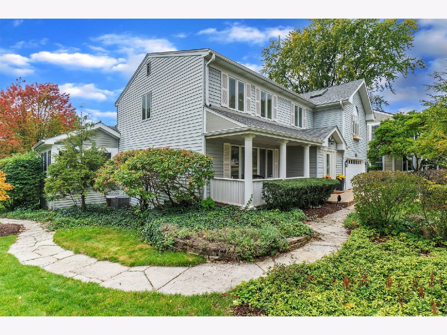
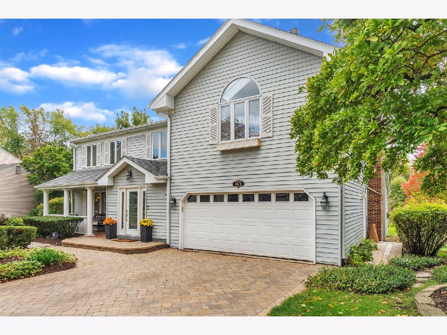
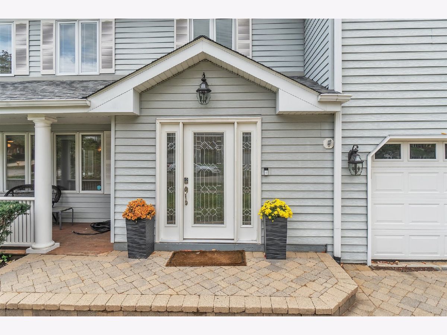
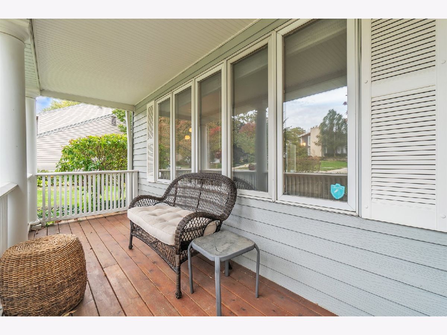

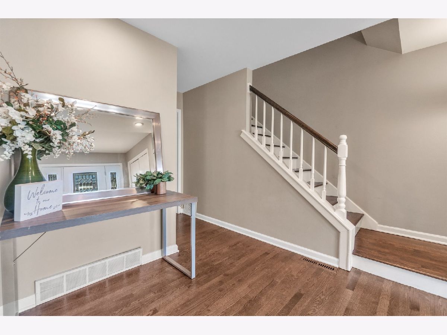
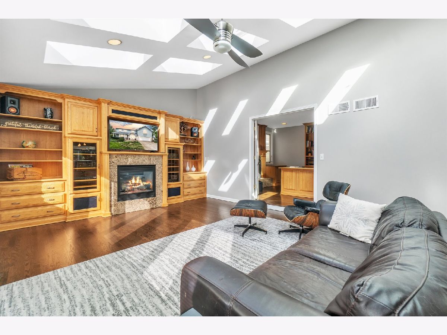

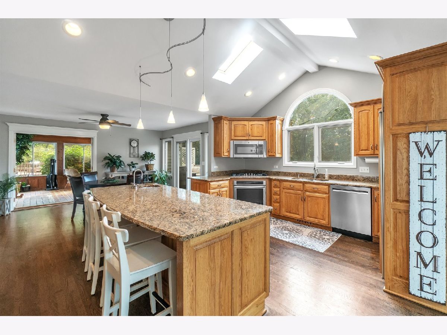

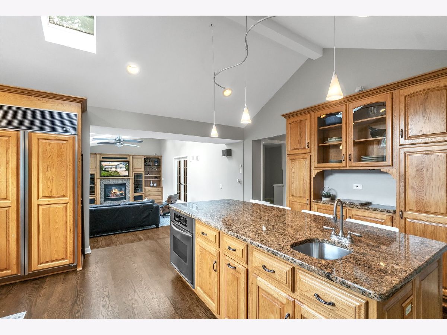






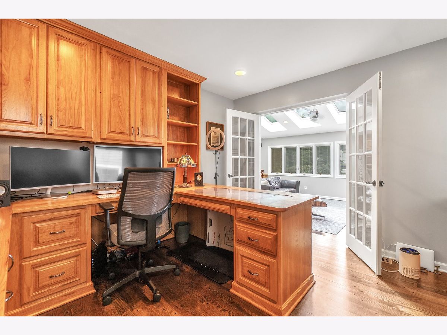



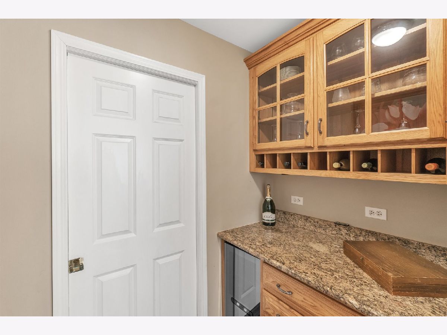
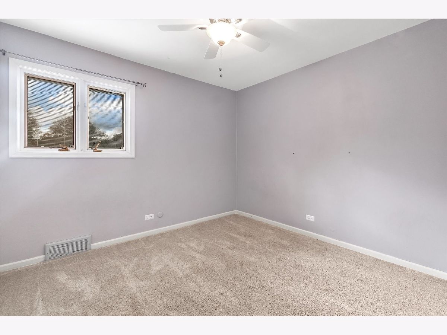



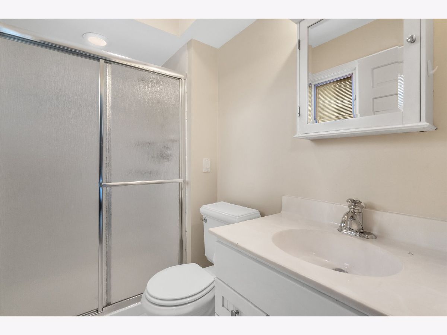




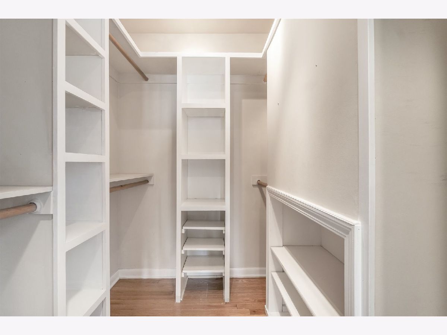

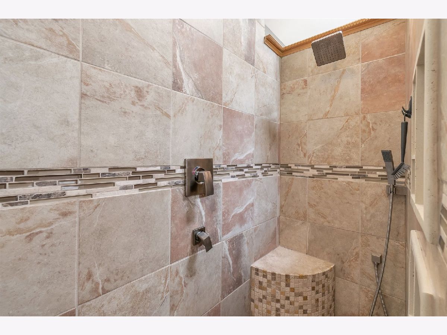




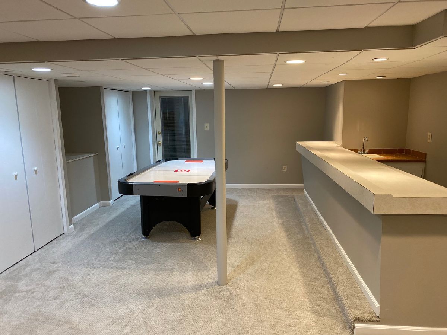

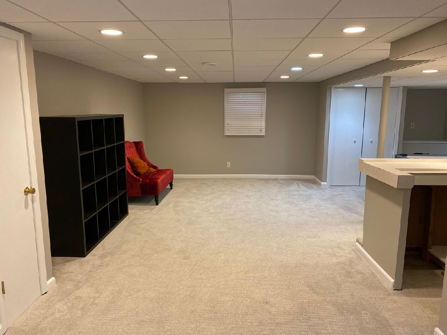

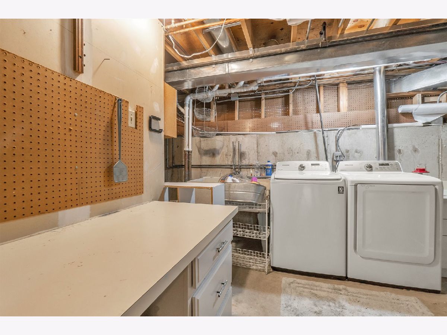





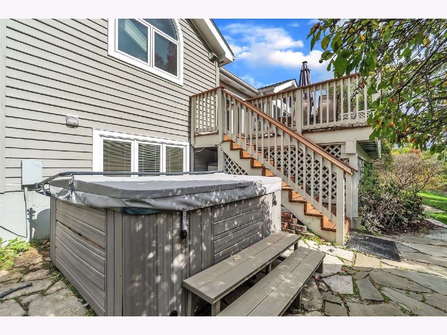


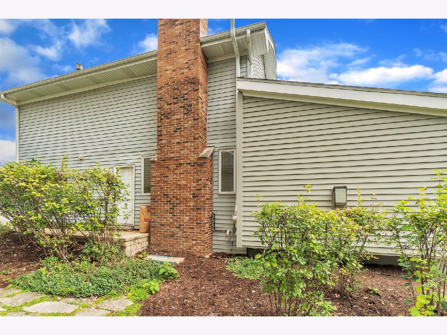

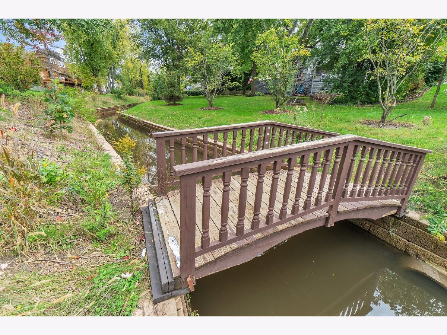


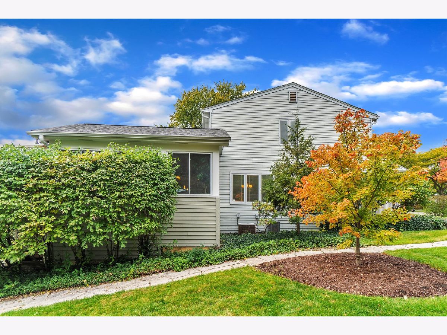
Room Specifics
Total Bedrooms: 5
Bedrooms Above Ground: 5
Bedrooms Below Ground: 0
Dimensions: —
Floor Type: Carpet
Dimensions: —
Floor Type: Carpet
Dimensions: —
Floor Type: Carpet
Dimensions: —
Floor Type: —
Full Bathrooms: 4
Bathroom Amenities: Separate Shower,Double Sink,Soaking Tub
Bathroom in Basement: 0
Rooms: Bedroom 5,Breakfast Room,Office,Recreation Room,Workshop,Exercise Room,Enclosed Porch Heated,Foyer,Mud Room,Storage
Basement Description: Partially Finished
Other Specifics
| 2 | |
| — | |
| Brick | |
| Deck, Patio, Porch, Hot Tub, Porch Screened | |
| Common Grounds,Irregular Lot,Stream(s) | |
| 64 X 118 X 99 X 110 | |
| — | |
| Full | |
| Vaulted/Cathedral Ceilings, Skylight(s), Sauna/Steam Room, Hot Tub, Heated Floors, Second Floor Laundry | |
| Double Oven, Microwave, Dishwasher, High End Refrigerator, Bar Fridge, Washer, Dryer, Disposal, Stainless Steel Appliance(s), Wine Refrigerator, Cooktop, Built-In Oven, Range Hood | |
| Not in DB | |
| — | |
| — | |
| — | |
| Wood Burning, Gas Log, Gas Starter |
Tax History
| Year | Property Taxes |
|---|---|
| 2018 | $10,382 |
| 2022 | $12,434 |
Contact Agent
Nearby Similar Homes
Nearby Sold Comparables
Contact Agent
Listing Provided By
Whyrent Real Estate Company

