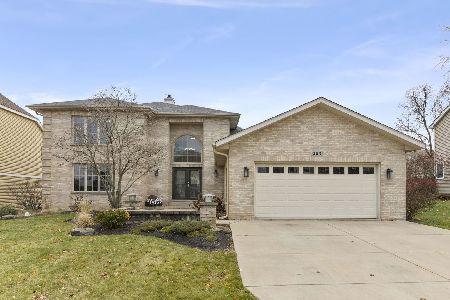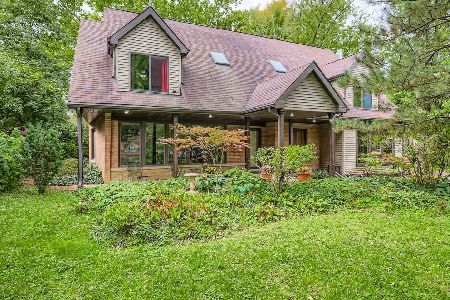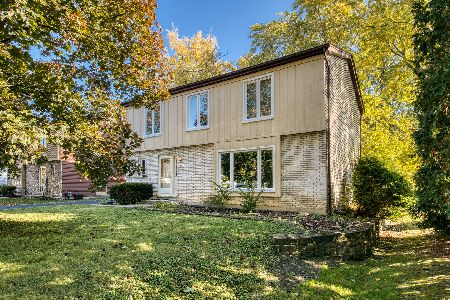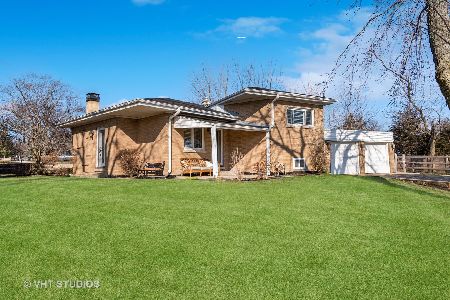1471 Lombard Avenue, Lombard, Illinois 60148
$230,000
|
Sold
|
|
| Status: | Closed |
| Sqft: | 1,062 |
| Cost/Sqft: | $226 |
| Beds: | 2 |
| Baths: | 2 |
| Year Built: | 1956 |
| Property Taxes: | $4,067 |
| Days On Market: | 2348 |
| Lot Size: | 0,26 |
Description
Have a bit of the Golden State right here in Illinois! This 3-bedroom 2 full bath California split level home allows for comfortable living and entertaining in the open main level. The bright living / dining room has a gas fireplace and hardwood floors leading into the family room and kitchen...attending to guests and family made easy. The family room has sliding glass door to the backyard. Two of the three bedrooms are on the second level. Both have hardwood floors and cubbies for additional storage or media equipment. The flex-use third bedroom is on the lower level which includes the laundry and second full bath. The office is located at the back of the home with a separate entrance. The backyard offers great open-air living and entertaining. Plus, a shed to store lawn care tools. This fabulous home with it's unique room layouts is close to Yorktown Center for convenient shopping or a movie! Short drive to train and downtown Lombard! It's a MUST-SEE!
Property Specifics
| Single Family | |
| — | |
| — | |
| 1956 | |
| None | |
| — | |
| No | |
| 0.26 |
| Du Page | |
| Highland Hills | |
| — / Not Applicable | |
| None | |
| Public | |
| Public Sewer | |
| 10529396 | |
| 0620106037 |
Nearby Schools
| NAME: | DISTRICT: | DISTANCE: | |
|---|---|---|---|
|
Grade School
Madison Elementary School |
44 | — | |
|
Middle School
Glenn Westlake Middle School |
44 | Not in DB | |
|
High School
Glenbard East High School |
87 | Not in DB | |
Property History
| DATE: | EVENT: | PRICE: | SOURCE: |
|---|---|---|---|
| 4 Mar, 2020 | Sold | $230,000 | MRED MLS |
| 2 Feb, 2020 | Under contract | $239,900 | MRED MLS |
| — | Last price change | $244,900 | MRED MLS |
| 25 Sep, 2019 | Listed for sale | $244,900 | MRED MLS |
Room Specifics
Total Bedrooms: 3
Bedrooms Above Ground: 2
Bedrooms Below Ground: 1
Dimensions: —
Floor Type: Hardwood
Dimensions: —
Floor Type: Ceramic Tile
Full Bathrooms: 2
Bathroom Amenities: —
Bathroom in Basement: 0
Rooms: Mud Room,Office
Basement Description: None
Other Specifics
| 2.5 | |
| Concrete Perimeter | |
| — | |
| Deck, Porch, Hot Tub | |
| Fenced Yard | |
| 75X150 | |
| — | |
| None | |
| — | |
| Range, Dishwasher, Refrigerator, Washer, Dryer, Disposal | |
| Not in DB | |
| Street Lights, Street Paved | |
| — | |
| — | |
| — |
Tax History
| Year | Property Taxes |
|---|---|
| 2020 | $4,067 |
Contact Agent
Nearby Similar Homes
Nearby Sold Comparables
Contact Agent
Listing Provided By
RE/MAX Suburban







