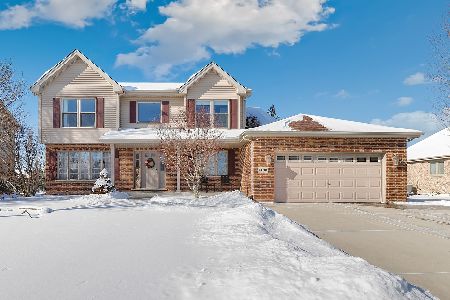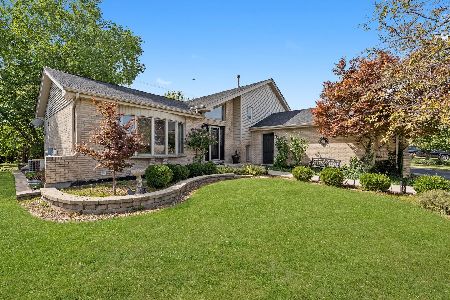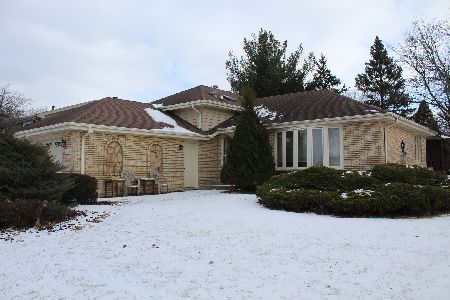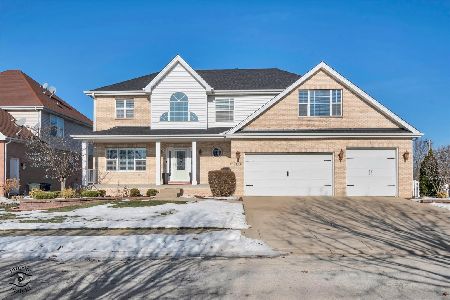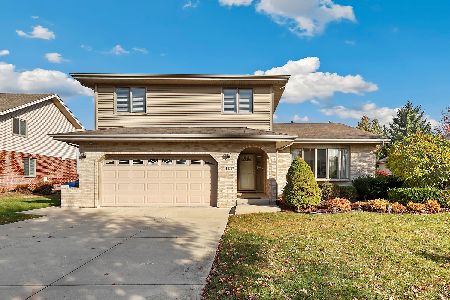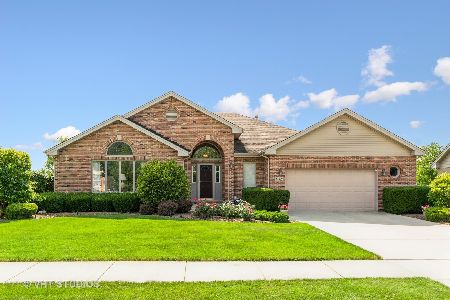14711 Heathcliff Road, Homer Glen, Illinois 60491
$565,000
|
Sold
|
|
| Status: | Closed |
| Sqft: | 3,359 |
| Cost/Sqft: | $171 |
| Beds: | 5 |
| Baths: | 4 |
| Year Built: | 2004 |
| Property Taxes: | $12,235 |
| Days On Market: | 365 |
| Lot Size: | 0,00 |
Description
This amazing & nicely updated 2 story in popular Kingston Hills boasts an open floor plan that features: A dramatic vaulted living room; Formal dining room that's adorned with crown molding; Stunning new kitchen that boasts 42" cabinets, custom backsplash, white quartz counters, stainless steel appliances, plank flooring & pantry; Breakfast area with door to the 2 tiered deck overlooking the aluminum fenced yard; Spacious family room with cozy fireplace; Desirable main level bedroom/office; The 2nd level offers a large loft overlooking the living room; Beamed & vaulted master suite that offers a huge walk-in closet & private bath with whirlpool tub & separate shower; Bedrooms with ample closet space; Bath #2 with skylight; The finished basement features a large recreation room with bar, additional bedroom, new full bath with oversized shower (perfect for related living) & plenty of storage.
Property Specifics
| Single Family | |
| — | |
| — | |
| 2004 | |
| — | |
| 2 STORY | |
| No | |
| — |
| Will | |
| — | |
| 150 / Annual | |
| — | |
| — | |
| — | |
| 12207209 | |
| 1605123050320000 |
Nearby Schools
| NAME: | DISTRICT: | DISTANCE: | |
|---|---|---|---|
|
Middle School
Homer Junior High School |
33C | Not in DB | |
|
High School
Lockport Township High School |
205 | Not in DB | |
Property History
| DATE: | EVENT: | PRICE: | SOURCE: |
|---|---|---|---|
| 6 Mar, 2025 | Sold | $565,000 | MRED MLS |
| 3 Feb, 2025 | Under contract | $575,000 | MRED MLS |
| 30 Jan, 2025 | Listed for sale | $575,000 | MRED MLS |
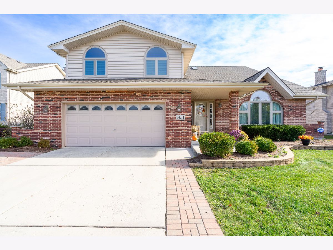
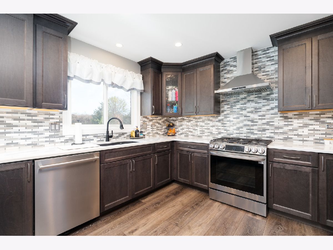
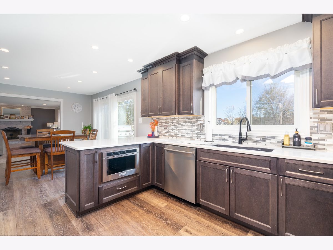
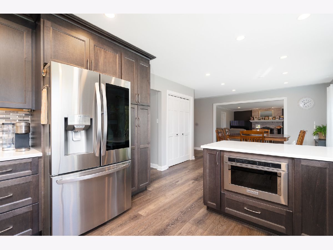
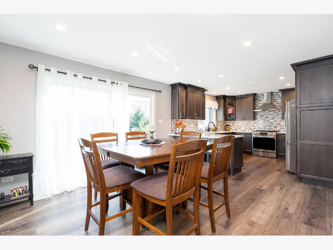
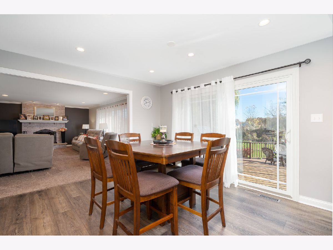
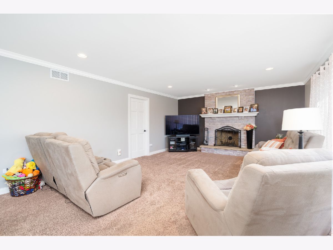
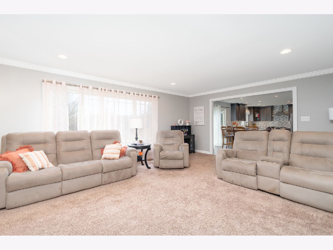
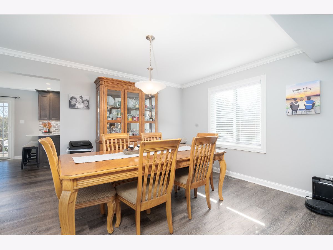
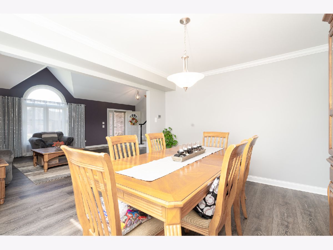
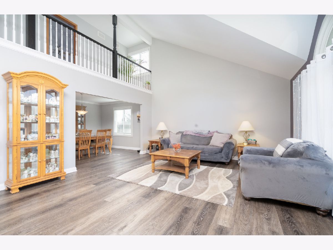
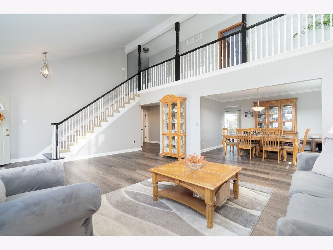
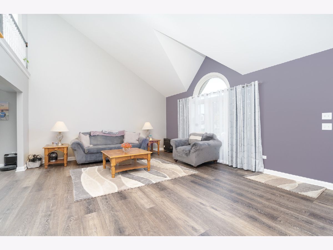
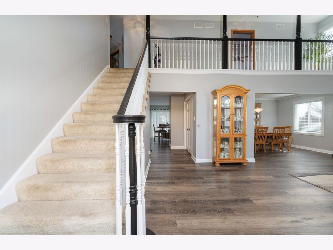
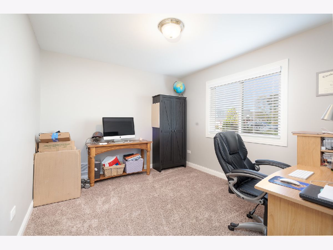
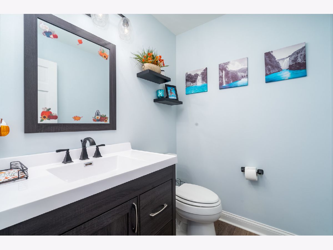
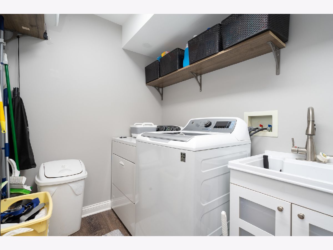
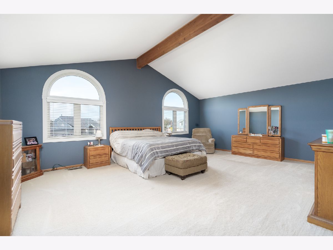
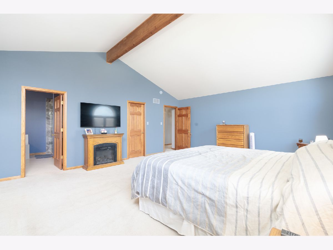
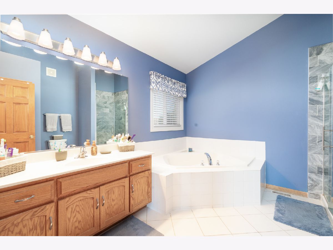
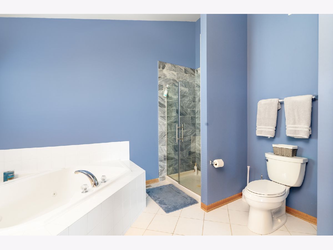
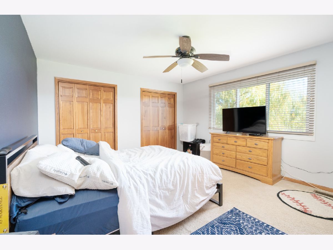
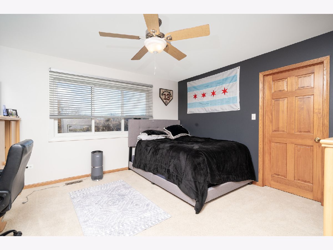
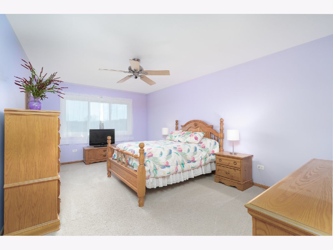
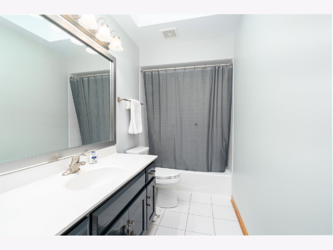
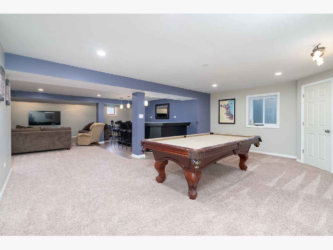
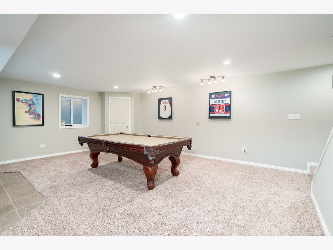
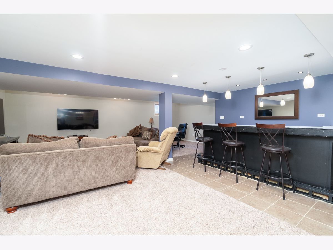
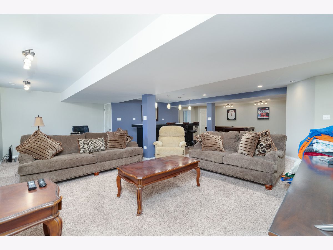
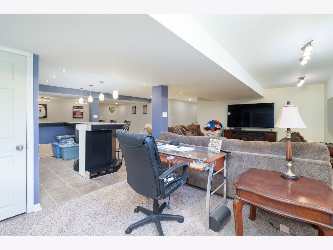
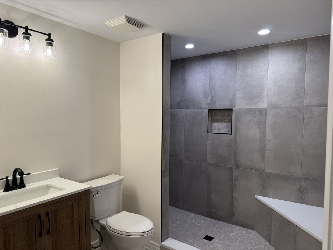
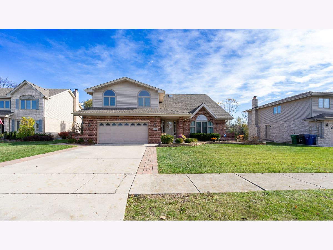
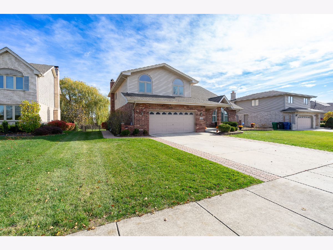
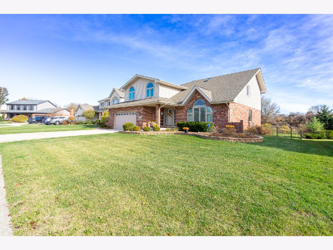
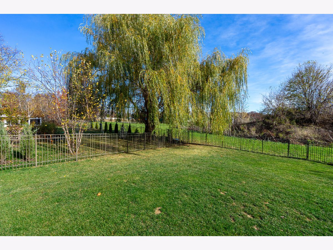
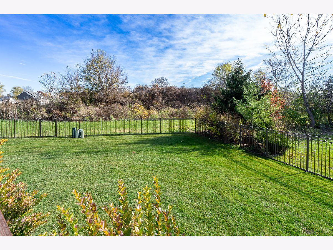
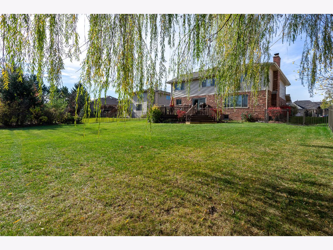
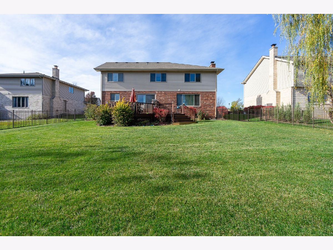
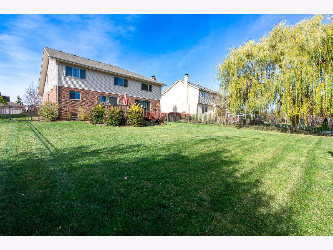
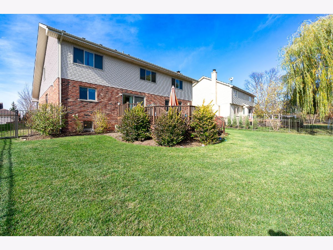
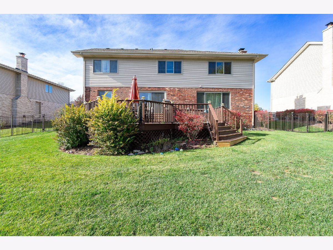
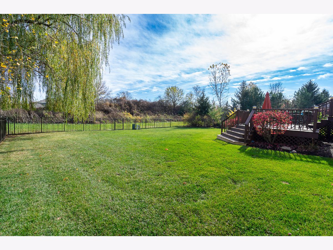
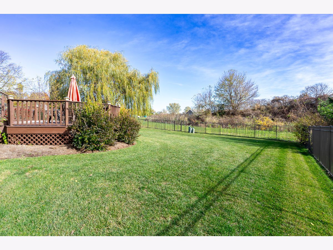
Room Specifics
Total Bedrooms: 6
Bedrooms Above Ground: 5
Bedrooms Below Ground: 1
Dimensions: —
Floor Type: —
Dimensions: —
Floor Type: —
Dimensions: —
Floor Type: —
Dimensions: —
Floor Type: —
Dimensions: —
Floor Type: —
Full Bathrooms: 4
Bathroom Amenities: Whirlpool,Separate Shower
Bathroom in Basement: 1
Rooms: —
Basement Description: Finished,Egress Window,Sleeping Area
Other Specifics
| 2.5 | |
| — | |
| Concrete | |
| — | |
| — | |
| 80 X 150 | |
| — | |
| — | |
| — | |
| — | |
| Not in DB | |
| — | |
| — | |
| — | |
| — |
Tax History
| Year | Property Taxes |
|---|---|
| 2025 | $12,235 |
Contact Agent
Nearby Similar Homes
Nearby Sold Comparables
Contact Agent
Listing Provided By
Wirtz Real Estate Group Inc.

