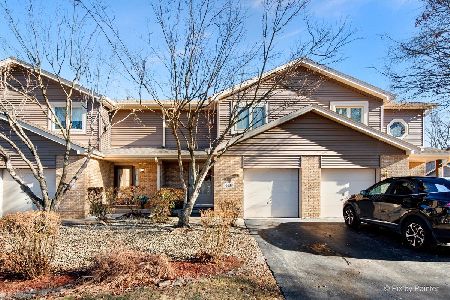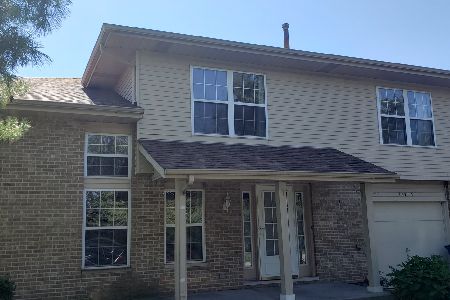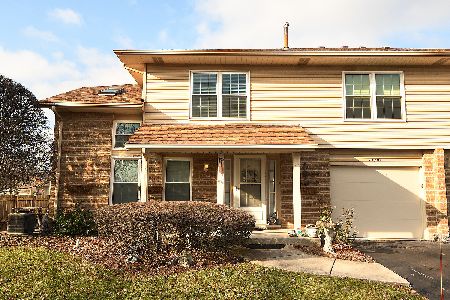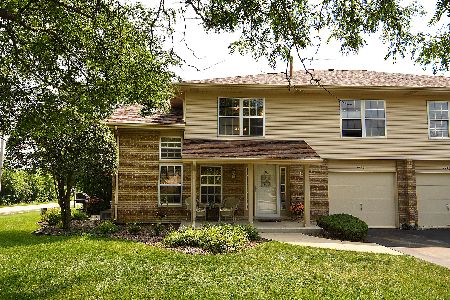14711 Le Claire Avenue, Midlothian, Illinois 60445
$160,000
|
Sold
|
|
| Status: | Closed |
| Sqft: | 0 |
| Cost/Sqft: | — |
| Beds: | 3 |
| Baths: | 2 |
| Year Built: | 1992 |
| Property Taxes: | $2,928 |
| Days On Market: | 2040 |
| Lot Size: | 0,00 |
Description
Now is your opportunity to own the finest townhouse in Midlothian! One step in the front door, and you will be calling the movers! With its new front entry door opening to the open concept Living Room featuring all new flooring and its two story view, you will be clamoring to see what is next! Well, that would be the kitchen with its new cabinets, counter tops and appliances that gleam! The eat in Dining Room area enters onto the over sized patio area with the extended composite decking that makes your patio the envy of the complex! Finishing up the main level is the half bath and refreshed laundry area, leading to the attached one car garage. Now let us go upstairs to see three large bedrooms, that are all freshly painted and offer newer carpeting as well. The Master Bedroom features a very convenient walk-in closet along with a second entrance into the shared full bath. This bath has also been refinished and is extremely bright and airy! Located in the Greens of Midlothian, this unit is spaced next to two open areas, giving you more privacy, as long as space to entertain and allow the kids to play. The Greens of Midlothian is also in the Oak Forest School Districts of 142 and 228! The list of improvements within the last five years include the roof, furnace, central air, hot water heater, washer, dryer, refrigerator, microwave, dishwasher, patio door, entry door, flooring, kitchen and bath! Truly a move in property just waiting for you to call your own!
Property Specifics
| Condos/Townhomes | |
| 2 | |
| — | |
| 1992 | |
| None | |
| — | |
| No | |
| — |
| Cook | |
| Greens Of Midlothian | |
| 200 / Monthly | |
| Insurance,Exterior Maintenance,Lawn Care,Scavenger,Snow Removal | |
| Lake Michigan | |
| Public Sewer | |
| 10759717 | |
| 28094070101007 |
Nearby Schools
| NAME: | DISTRICT: | DISTANCE: | |
|---|---|---|---|
|
Grade School
Kerkstra Elementary School |
142 | — | |
|
Middle School
Hille Middle School |
142 | Not in DB | |
|
High School
Oak Forest High School |
228 | Not in DB | |
Property History
| DATE: | EVENT: | PRICE: | SOURCE: |
|---|---|---|---|
| 17 Dec, 2020 | Sold | $160,000 | MRED MLS |
| 29 Oct, 2020 | Under contract | $165,000 | MRED MLS |
| 25 Jun, 2020 | Listed for sale | $165,000 | MRED MLS |
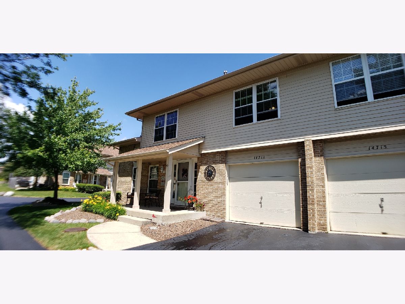
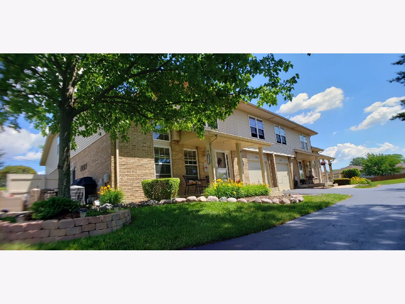
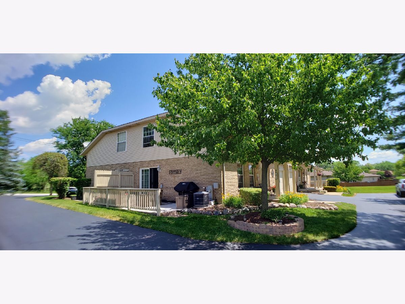
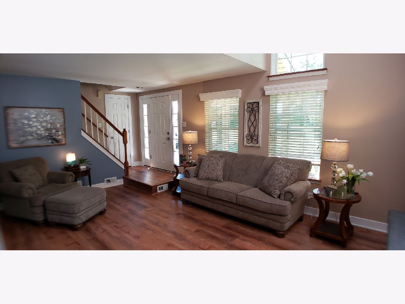
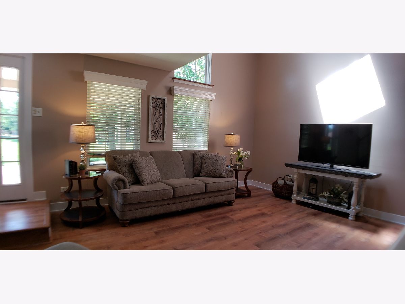

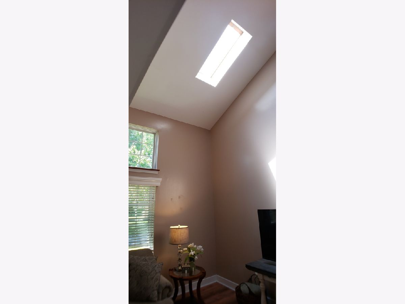
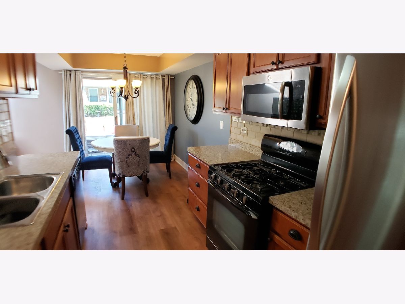
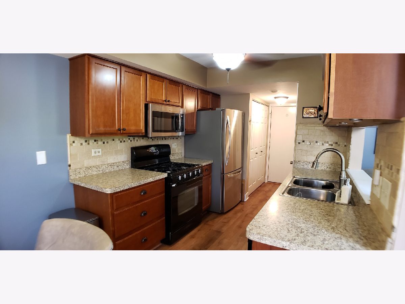
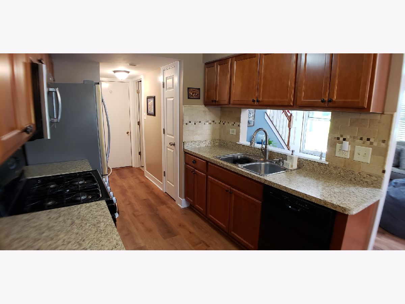
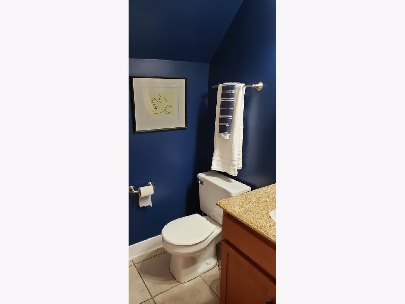
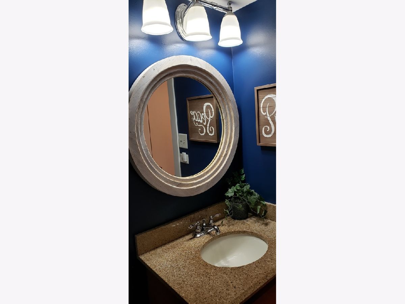
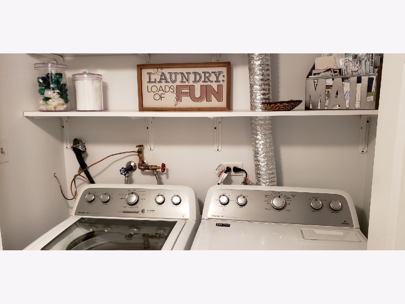
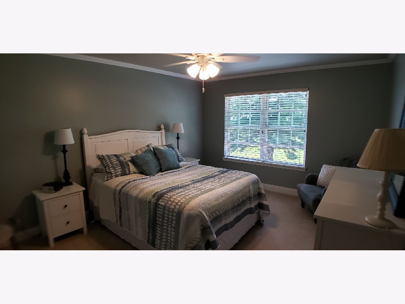
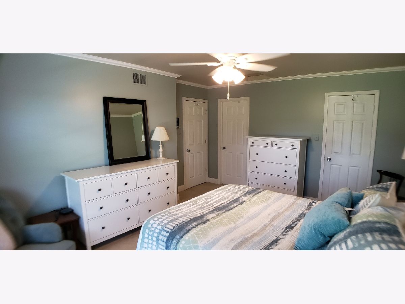
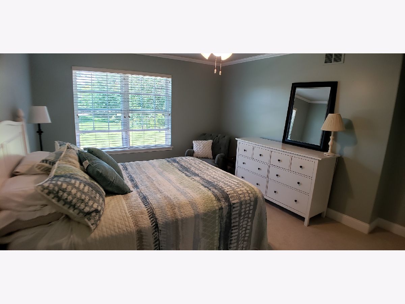
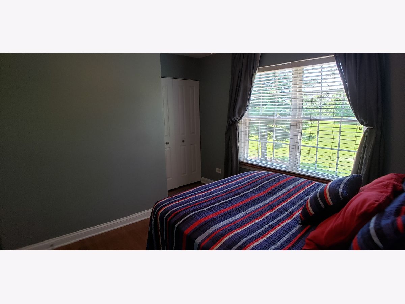
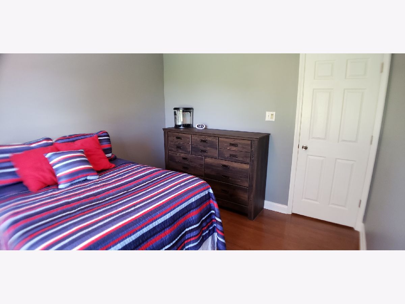
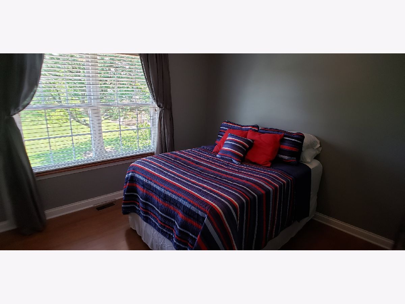
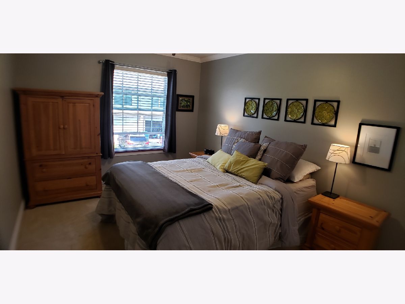

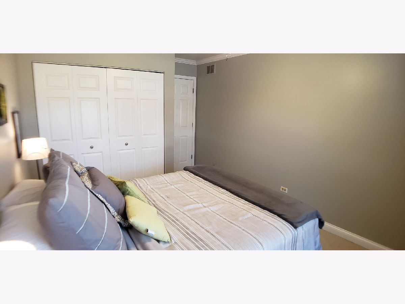
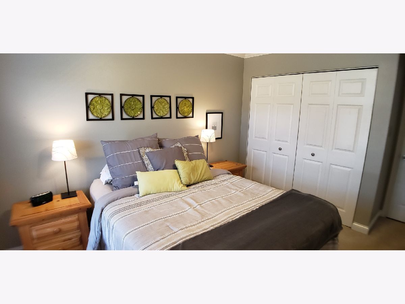
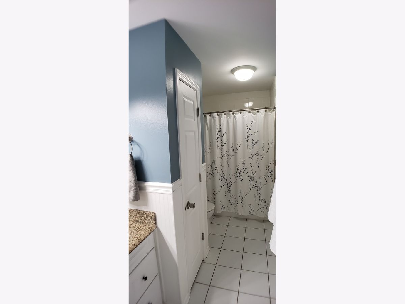
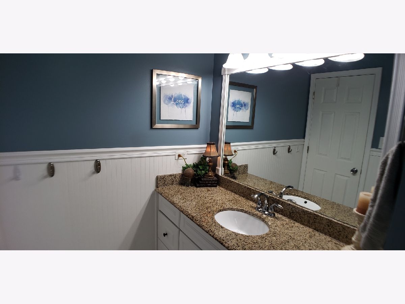
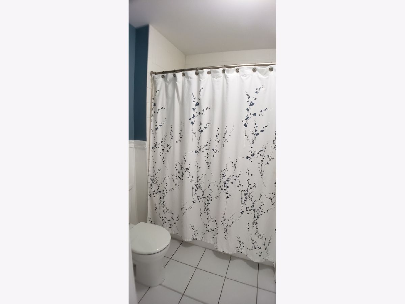
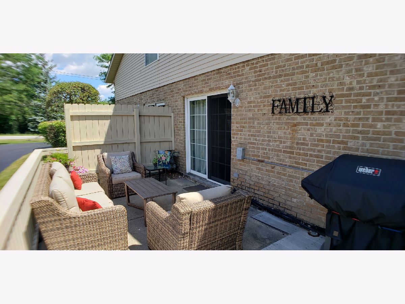
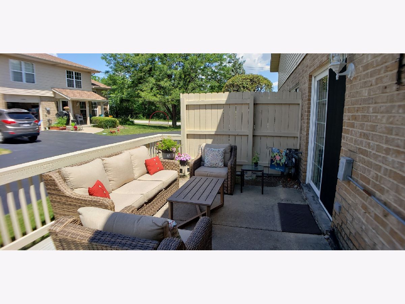
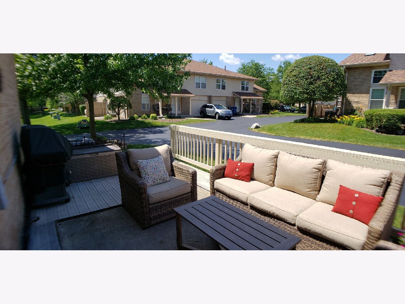
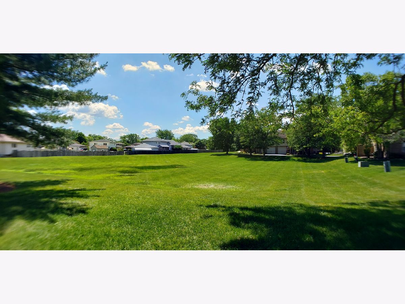

Room Specifics
Total Bedrooms: 3
Bedrooms Above Ground: 3
Bedrooms Below Ground: 0
Dimensions: —
Floor Type: Carpet
Dimensions: —
Floor Type: Carpet
Full Bathrooms: 2
Bathroom Amenities: —
Bathroom in Basement: 0
Rooms: No additional rooms
Basement Description: Slab
Other Specifics
| 1 | |
| Concrete Perimeter | |
| Asphalt | |
| Patio | |
| — | |
| COMMON | |
| — | |
| — | |
| — | |
| Range, Microwave, Dishwasher, Refrigerator, Washer, Dryer, Disposal | |
| Not in DB | |
| — | |
| — | |
| — | |
| — |
Tax History
| Year | Property Taxes |
|---|---|
| 2020 | $2,928 |
Contact Agent
Nearby Similar Homes
Nearby Sold Comparables
Contact Agent
Listing Provided By
Harthside Realtors, Inc.

