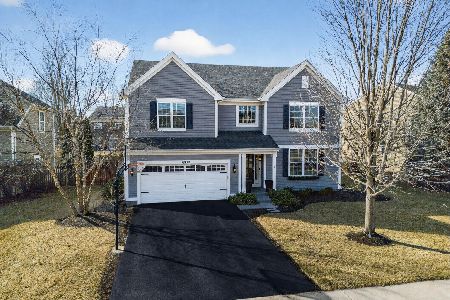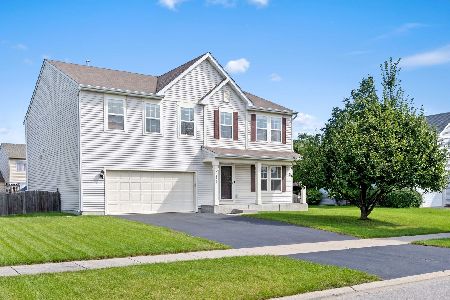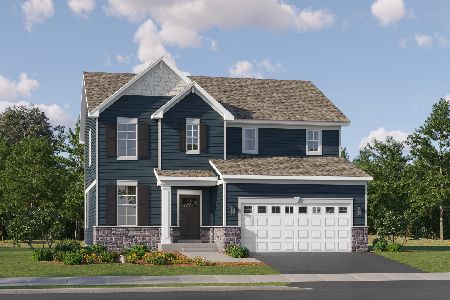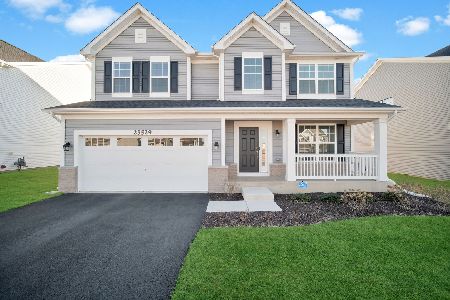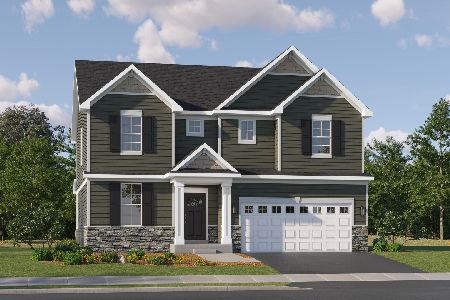14712 Independence Drive, Plainfield, Illinois 60544
$225,000
|
Sold
|
|
| Status: | Closed |
| Sqft: | 2,488 |
| Cost/Sqft: | $100 |
| Beds: | 4 |
| Baths: | 3 |
| Year Built: | 2005 |
| Property Taxes: | $6,318 |
| Days On Market: | 4044 |
| Lot Size: | 0,00 |
Description
Welcome Home! Beautiful, move in ready home featuring 2 story familyrm & huge kitchen w/ center island, walk-in pantry, lots of counters, all appliances. Perfect for family time & entertainment. Sep dining & livrm, which could also be an office. Master suite w walk-in closet, double sinks, separate shower and soaker tub. Lots of natural light. Professionally landscaped yard. Full basement. Clubhouse & pool community.
Property Specifics
| Single Family | |
| — | |
| Traditional | |
| 2005 | |
| Full | |
| TUSCAN | |
| No | |
| — |
| Will | |
| Liberty Grove | |
| 52 / Monthly | |
| Insurance,Clubhouse,Pool,Exterior Maintenance | |
| Lake Michigan | |
| Public Sewer | |
| 08830483 | |
| 0603084040150000 |
Nearby Schools
| NAME: | DISTRICT: | DISTANCE: | |
|---|---|---|---|
|
Grade School
Lincoln Elementary School |
202 | — | |
|
Middle School
Ira Jones Middle School |
202 | Not in DB | |
|
High School
Plainfield North High School |
202 | Not in DB | |
Property History
| DATE: | EVENT: | PRICE: | SOURCE: |
|---|---|---|---|
| 28 Aug, 2015 | Sold | $225,000 | MRED MLS |
| 25 May, 2015 | Under contract | $249,900 | MRED MLS |
| — | Last price change | $259,900 | MRED MLS |
| 3 Feb, 2015 | Listed for sale | $269,000 | MRED MLS |
| 13 Oct, 2015 | Under contract | $0 | MRED MLS |
| 31 Aug, 2015 | Listed for sale | $0 | MRED MLS |
| 10 May, 2017 | Under contract | $0 | MRED MLS |
| 2 May, 2017 | Listed for sale | $0 | MRED MLS |
| 15 Sep, 2025 | Sold | $435,000 | MRED MLS |
| 20 Aug, 2025 | Under contract | $459,000 | MRED MLS |
| — | Last price change | $469,000 | MRED MLS |
| 18 Jun, 2025 | Listed for sale | $475,000 | MRED MLS |
Room Specifics
Total Bedrooms: 4
Bedrooms Above Ground: 4
Bedrooms Below Ground: 0
Dimensions: —
Floor Type: Carpet
Dimensions: —
Floor Type: Carpet
Dimensions: —
Floor Type: Carpet
Full Bathrooms: 3
Bathroom Amenities: Separate Shower,Double Sink,Soaking Tub
Bathroom in Basement: 0
Rooms: Eating Area,Foyer
Basement Description: Unfinished
Other Specifics
| 2 | |
| Concrete Perimeter | |
| Asphalt | |
| Patio | |
| — | |
| 70 X 120 | |
| Unfinished | |
| Full | |
| Vaulted/Cathedral Ceilings, First Floor Laundry | |
| Range, Microwave, Dishwasher, Refrigerator, Disposal | |
| Not in DB | |
| Clubhouse, Pool, Sidewalks, Street Lights | |
| — | |
| — | |
| — |
Tax History
| Year | Property Taxes |
|---|---|
| 2015 | $6,318 |
| 2025 | $9,131 |
Contact Agent
Nearby Similar Homes
Nearby Sold Comparables
Contact Agent
Listing Provided By
Coldwell Banker Residential

