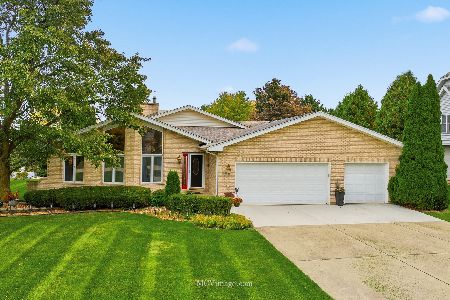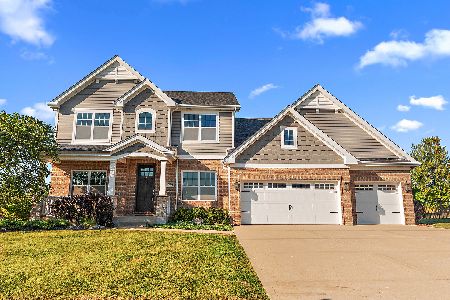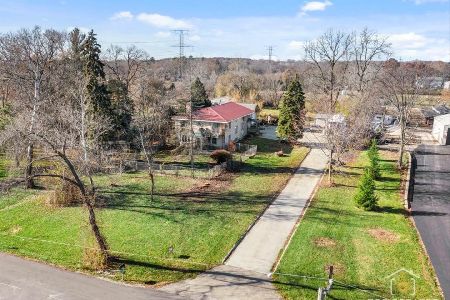14712 Stonehaven Lane, Homer Glen, Illinois 60491
$710,000
|
Sold
|
|
| Status: | Closed |
| Sqft: | 4,700 |
| Cost/Sqft: | $165 |
| Beds: | 5 |
| Baths: | 5 |
| Year Built: | 1998 |
| Property Taxes: | $10,883 |
| Days On Market: | 461 |
| Lot Size: | 0,00 |
Description
This amazing, custom built, executive style, upscale home is nestled on a large almost 1 acre lot with Lake Michigan water & public sewer. Features of this well-built, solid residence include: A stunning kitchen with white cabinets, granite counters, island/breakfast bar, planning desk, desirable double oven & desirable butler's pantry; Breakfast area with door to the large, paver patio overlooking the huge yard with garden; Family room that's adorned by a cozy fireplace with gas logs; Double door entry to the sun-filled formal living room; Formal dining room with decorative ceiling, crown molding & chair rail that's perfect to celebrate family dinners; Convenient main level office with built-in desk, cabinets & shelving; The master suite offers a tray ceiling, cozy fireplace, huge, walk-in closet & private, upscale bath with water closet, double vanity, whirlpool tub & separate shower; Bedrooms 2&3 share a Jack-n-Jill bathroom; Bedroom #4 ensuite with private bath & walk-in closet; Upstairs you will also find a large bonus room that could serve as a 5th bedroom, recreation room or playroom; Full English look-out basement with full bath, 3rd fireplace, some drywall, large workshop & direct staircase access to the 4 car, side load garage.
Property Specifics
| Single Family | |
| — | |
| — | |
| 1998 | |
| — | |
| — | |
| No | |
| — |
| Will | |
| Stadtler Ridge Estates | |
| 0 / Not Applicable | |
| — | |
| — | |
| — | |
| 12163981 | |
| 1605094020300000 |
Nearby Schools
| NAME: | DISTRICT: | DISTANCE: | |
|---|---|---|---|
|
Grade School
Walsh Elementary School |
92 | — | |
|
Middle School
Oak Prairie Junior High School |
92 | Not in DB | |
|
High School
Lockport Township High School |
205 | Not in DB | |
Property History
| DATE: | EVENT: | PRICE: | SOURCE: |
|---|---|---|---|
| 4 Feb, 2025 | Sold | $710,000 | MRED MLS |
| 13 Dec, 2024 | Under contract | $775,000 | MRED MLS |
| 17 Oct, 2024 | Listed for sale | $775,000 | MRED MLS |

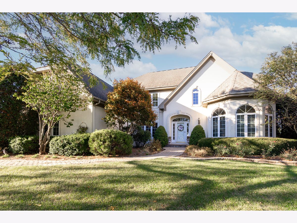
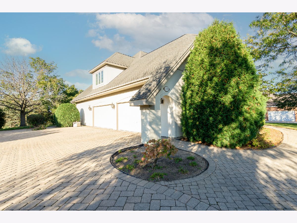
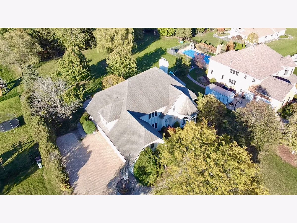
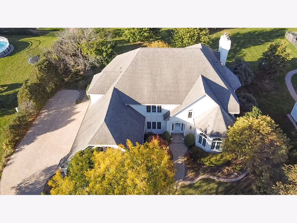
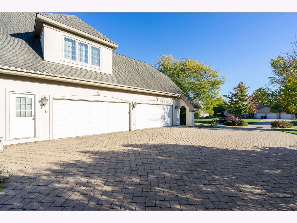
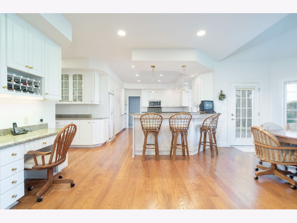
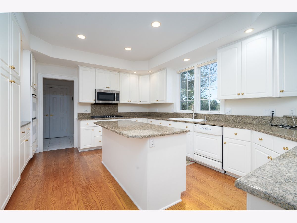
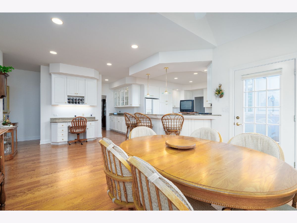
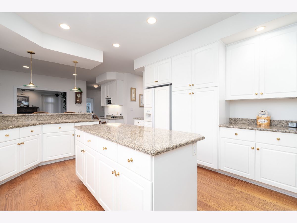
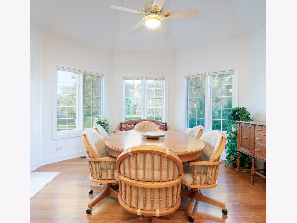
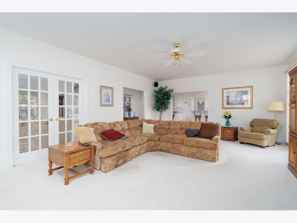
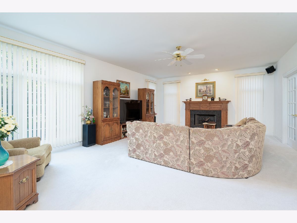
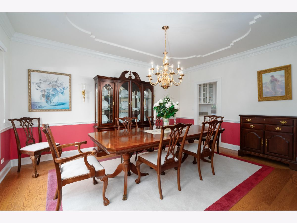
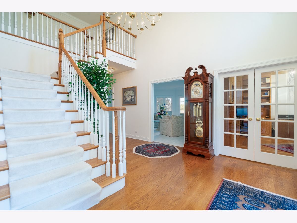
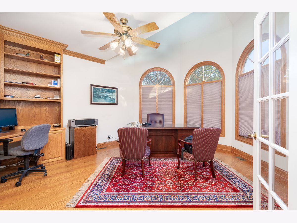
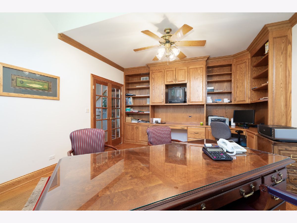
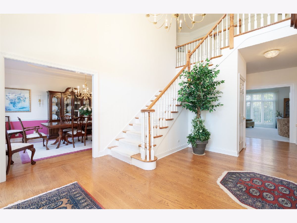
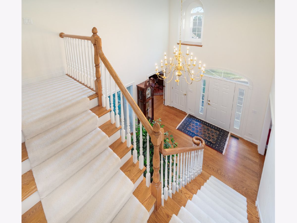
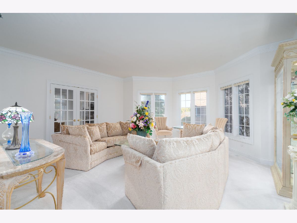
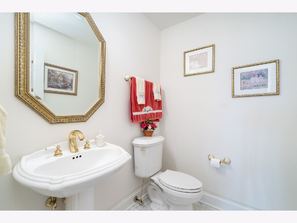
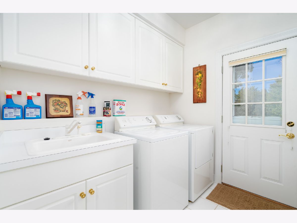
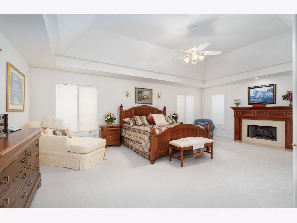
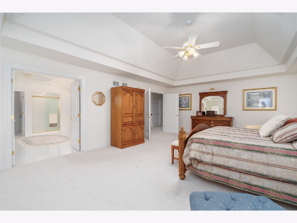
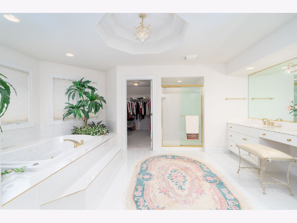
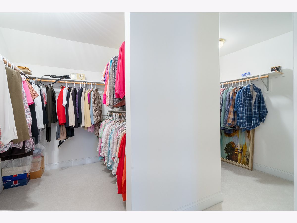
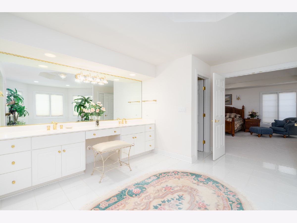
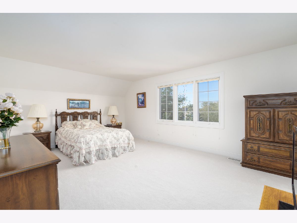
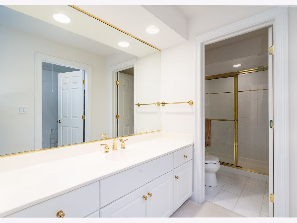
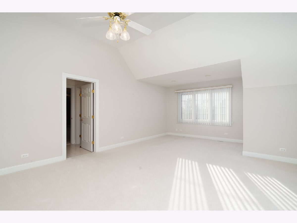
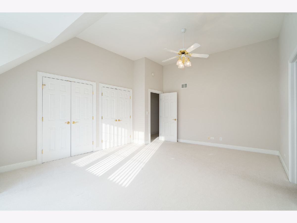
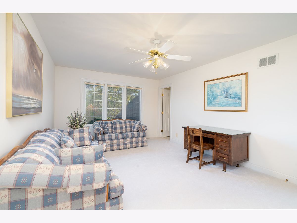
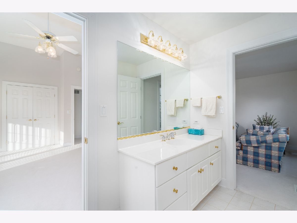
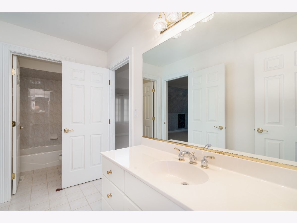
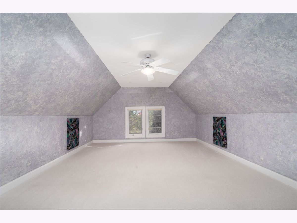
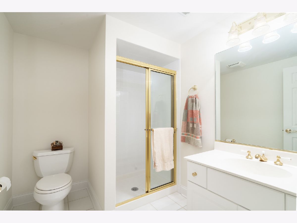
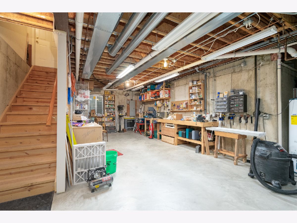
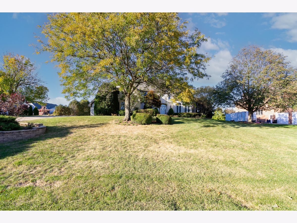
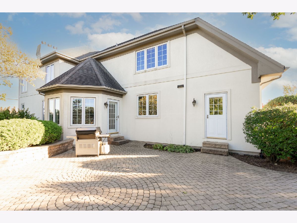
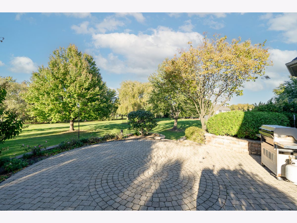
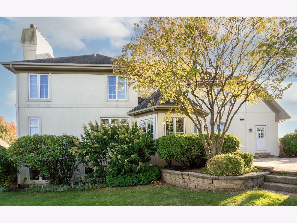
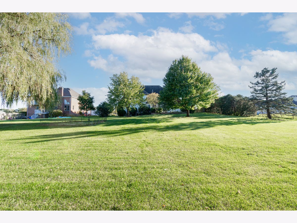
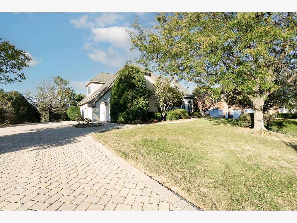
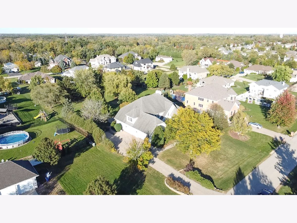
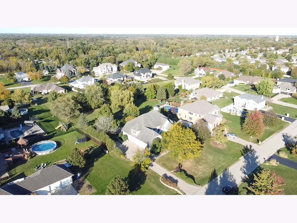
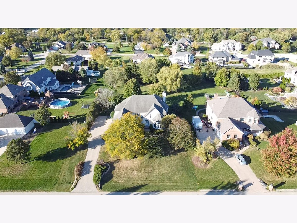
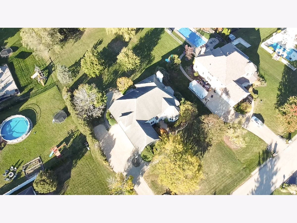
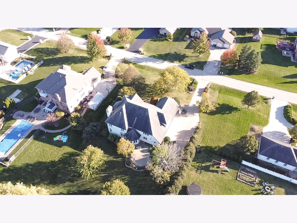
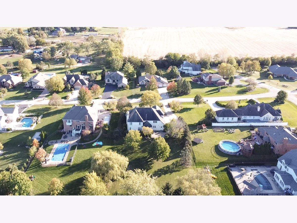
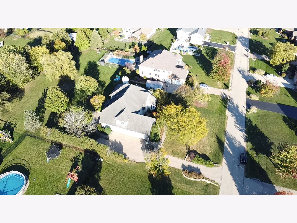
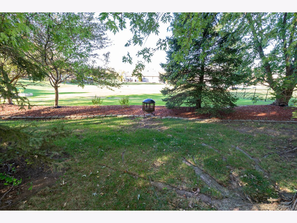
Room Specifics
Total Bedrooms: 5
Bedrooms Above Ground: 5
Bedrooms Below Ground: 0
Dimensions: —
Floor Type: —
Dimensions: —
Floor Type: —
Dimensions: —
Floor Type: —
Dimensions: —
Floor Type: —
Full Bathrooms: 5
Bathroom Amenities: Whirlpool,Separate Shower,Double Sink
Bathroom in Basement: 1
Rooms: —
Basement Description: Partially Finished
Other Specifics
| 4 | |
| — | |
| Brick | |
| — | |
| — | |
| 120 X 299 | |
| Full,Unfinished | |
| — | |
| — | |
| — | |
| Not in DB | |
| — | |
| — | |
| — | |
| — |
Tax History
| Year | Property Taxes |
|---|---|
| 2025 | $10,883 |
Contact Agent
Nearby Similar Homes
Nearby Sold Comparables
Contact Agent
Listing Provided By
Wirtz Real Estate Group Inc.

