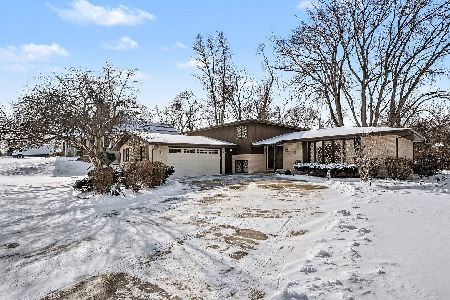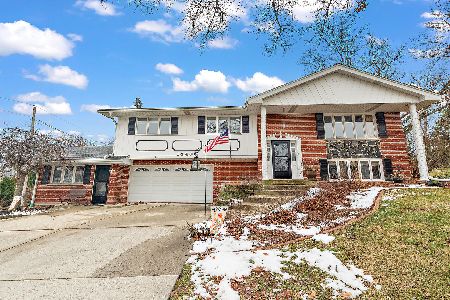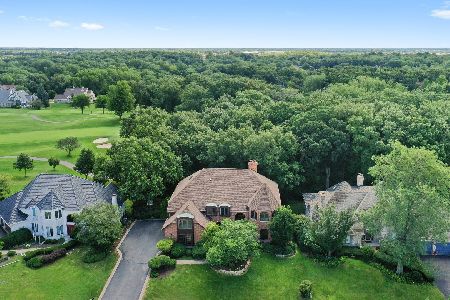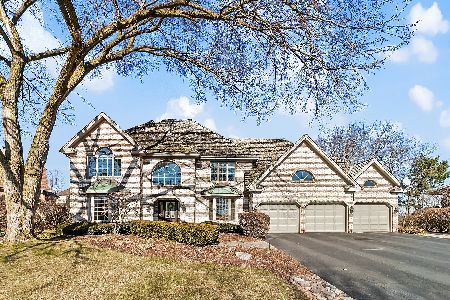14713 Crystal Tree Drive, Orland Park, Illinois 60462
$488,000
|
Sold
|
|
| Status: | Closed |
| Sqft: | 5,900 |
| Cost/Sqft: | $91 |
| Beds: | 4 |
| Baths: | 5 |
| Year Built: | 1988 |
| Property Taxes: | $14,500 |
| Days On Market: | 2559 |
| Lot Size: | 0,31 |
Description
Enjoy the Crystal Tree Golf Course Community Lifestyle in this Impressive Two Story Home on Private Wooded Home Site. Grand Foyer with Marble Flooring and Winding Staircase Welcomes You. Open Floor Plan Showcases Spacious Dining Room and Formal Living Room with Fireplace. Entertain in Style in the Two Story Great Room with Wall of Windows Viewing Woods, Beamed Ceiling, Stone Fireplace and Wet Bar. Also Enjoy the View From the Adjoining Sun Room or Oversized Deck. The Main Floor Master Suite is a Real Plus with Luxurious Bath and Walk In Closet. Gourmet Kitchen has Light Oak Cabinets and Hardwood Flooring. There is also an In Home Office With Custom Cabinetry and a Laundry Room on the Main Floor. Lower Level Walkout is Finished with Recreation Room, Brick Fireplace and Separate Bonus Room and Full Bath. Upper Level has 3 Bedrooms and Two Full Baths. Bridge Overlooks Great Room and Foyer. An Excellent Value and Priced For Immediate Attention.
Property Specifics
| Single Family | |
| — | |
| Traditional | |
| 1988 | |
| Walkout | |
| — | |
| No | |
| 0.31 |
| Cook | |
| Crystal Tree | |
| 167 / Monthly | |
| Exercise Facilities | |
| Lake Michigan,Public | |
| Public Sewer | |
| 10253681 | |
| 27084010040000 |
Nearby Schools
| NAME: | DISTRICT: | DISTANCE: | |
|---|---|---|---|
|
Grade School
High Point Elementary School |
135 | — | |
|
Middle School
Orland Junior High School |
135 | Not in DB | |
|
High School
Carl Sandburg High School |
230 | Not in DB | |
Property History
| DATE: | EVENT: | PRICE: | SOURCE: |
|---|---|---|---|
| 9 Oct, 2012 | Sold | $525,000 | MRED MLS |
| 25 Jul, 2012 | Under contract | $524,900 | MRED MLS |
| 10 May, 2012 | Listed for sale | $524,900 | MRED MLS |
| 20 Jun, 2019 | Sold | $488,000 | MRED MLS |
| 18 May, 2019 | Under contract | $538,000 | MRED MLS |
| 21 Jan, 2019 | Listed for sale | $538,000 | MRED MLS |
Room Specifics
Total Bedrooms: 4
Bedrooms Above Ground: 4
Bedrooms Below Ground: 0
Dimensions: —
Floor Type: Carpet
Dimensions: —
Floor Type: Carpet
Dimensions: —
Floor Type: Carpet
Full Bathrooms: 5
Bathroom Amenities: Whirlpool,Separate Shower
Bathroom in Basement: 1
Rooms: Breakfast Room,Office,Recreation Room,Game Room,Enclosed Porch
Basement Description: Finished,Exterior Access
Other Specifics
| 3 | |
| Concrete Perimeter | |
| Asphalt | |
| Deck, Patio, Porch Screened | |
| Golf Course Lot,Landscaped | |
| 98X 134 X 99 X 135 | |
| — | |
| Full | |
| Vaulted/Cathedral Ceilings, Skylight(s), Bar-Wet, Hardwood Floors, First Floor Bedroom, First Floor Laundry | |
| Double Oven, Microwave, Dishwasher, Refrigerator, Washer, Dryer | |
| Not in DB | |
| Clubhouse, Sidewalks, Street Lights, Street Paved | |
| — | |
| — | |
| Double Sided, Gas Log, Gas Starter |
Tax History
| Year | Property Taxes |
|---|---|
| 2012 | $12,701 |
| 2019 | $14,500 |
Contact Agent
Nearby Similar Homes
Nearby Sold Comparables
Contact Agent
Listing Provided By
Rich Real Estate











