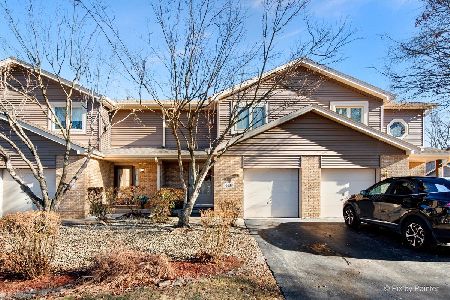14715 Le Claire Avenue, Midlothian, Illinois 60445
$134,900
|
Sold
|
|
| Status: | Closed |
| Sqft: | 1,100 |
| Cost/Sqft: | $123 |
| Beds: | 2 |
| Baths: | 2 |
| Year Built: | 1992 |
| Property Taxes: | $2,862 |
| Days On Market: | 2721 |
| Lot Size: | 0,00 |
Description
Beautifully Maintained 2 Bedroom with Loft, 1.5 Bath, 2 Story End Unit Townhome Style Condo in the Greens of Midlothian. Features include Spacious Living Room with Cozy Gas Log Fireplace and Lofted Ceiling, Galley Kitchen with Dinning Area, Large Master Bedroom with Walk-In Closet, Generous Sized 2nd Bedroom and Loft with Overlook to Living Room. Loft can be Easily Converted into a 3rd Bedroom. Other Features include 1 Car Attached Garage, 1st Floor Laundry Area, Newer Furnace & A/C, Large Wooden Deck off Dinning Area and Plenty of Open Green Space. This Small Townhome Community is Surrounded by Single Family Homes and Across the street from The Midlothian Country Club and Golf Course. Oak Forest School District, Walking Distance to Park, Schools and Minutes from Restaurants and Shopping. All Appliances Stay and Available for Quick Close.
Property Specifics
| Condos/Townhomes | |
| 2 | |
| — | |
| 1992 | |
| None | |
| — | |
| No | |
| — |
| Cook | |
| Greens Of Midlothian | |
| 200 / Monthly | |
| Water,Insurance,Exterior Maintenance,Lawn Care,Scavenger,Snow Removal | |
| Lake Michigan | |
| Public Sewer | |
| 10052166 | |
| 28094070101008 |
Nearby Schools
| NAME: | DISTRICT: | DISTANCE: | |
|---|---|---|---|
|
Grade School
Kerkstra Elementary School |
142 | — | |
|
Middle School
Hille Middle School |
142 | Not in DB | |
|
High School
Oak Forest High School |
228 | Not in DB | |
Property History
| DATE: | EVENT: | PRICE: | SOURCE: |
|---|---|---|---|
| 4 Oct, 2018 | Sold | $134,900 | MRED MLS |
| 23 Aug, 2018 | Under contract | $134,900 | MRED MLS |
| 14 Aug, 2018 | Listed for sale | $134,900 | MRED MLS |
Room Specifics
Total Bedrooms: 2
Bedrooms Above Ground: 2
Bedrooms Below Ground: 0
Dimensions: —
Floor Type: Carpet
Full Bathrooms: 2
Bathroom Amenities: —
Bathroom in Basement: 0
Rooms: Loft
Basement Description: None
Other Specifics
| 1 | |
| Concrete Perimeter | |
| Asphalt | |
| Deck, Porch, End Unit | |
| — | |
| COMMON | |
| — | |
| — | |
| Vaulted/Cathedral Ceilings, Wood Laminate Floors, First Floor Laundry | |
| Range, Dishwasher, Refrigerator, Washer, Dryer | |
| Not in DB | |
| — | |
| — | |
| — | |
| Gas Log |
Tax History
| Year | Property Taxes |
|---|---|
| 2018 | $2,862 |
Contact Agent
Nearby Similar Homes
Nearby Sold Comparables
Contact Agent
Listing Provided By
Century 21 Pride Realty




