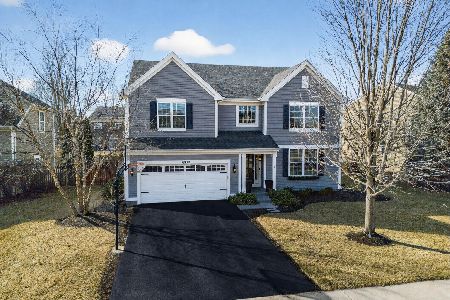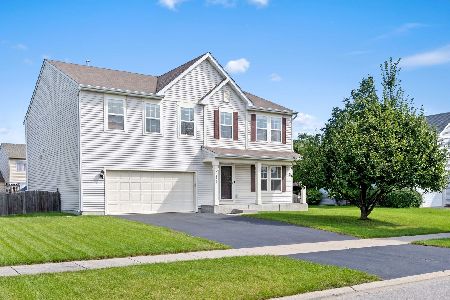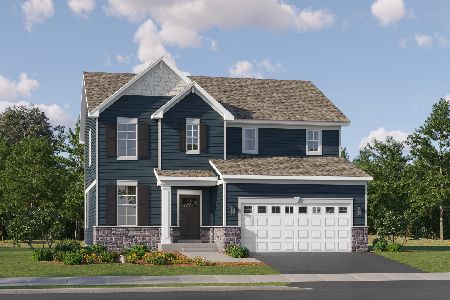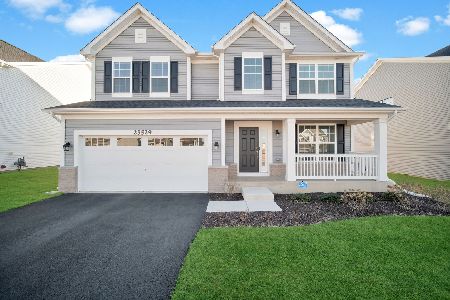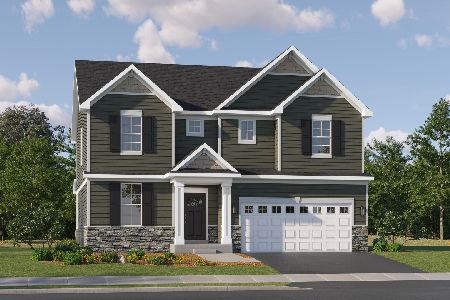14718 Colonial Parkway, Plainfield, Illinois 60544
$417,000
|
Sold
|
|
| Status: | Closed |
| Sqft: | 2,488 |
| Cost/Sqft: | $163 |
| Beds: | 4 |
| Baths: | 3 |
| Year Built: | 2004 |
| Property Taxes: | $7,816 |
| Days On Market: | 1786 |
| Lot Size: | 0,19 |
Description
Located in Central Plainfield's popular Liberty Grove Pool & Clubhouse community, this east facing home offers so much; Open floorplan, Volume ceilings, White Trim, Large Island Kitchen, 1st floor Den,1st floor Laundry, 3 Car garage, 2-story Family Rm , Finished Basement, Fenced backyard, Stamped concrete patio w Fire-pit and plus storage shed. Your Kitchen features white cabinets w gleaming granite counters, tile backsplash, stainless steel appliances and walk-in pantry. Volume ceiling and plenty of natural light in the Family rm with rear staircase leading to 4 bedrooms and 2 baths upstairs. Master Suite with walk-in closet and large master bath w double vanity, separate tub & shower. Finished Basement offers large rec-room, plus potential 2nd kitchen, 5th bedroom and large storage area. Located just blocks from Lincoln Elementary school, clubhouse, pool, parks, ponds - all the features that make this neighborhood so popular. Close to Downtown Plainfield and part of the Plainfield North HS 202 school district.
Property Specifics
| Single Family | |
| — | |
| Traditional | |
| 2004 | |
| Full | |
| — | |
| No | |
| 0.19 |
| Will | |
| Liberty Grove | |
| 52 / Monthly | |
| Insurance,Clubhouse,Pool | |
| Public | |
| Public Sewer | |
| 11040790 | |
| 0603084010320000 |
Nearby Schools
| NAME: | DISTRICT: | DISTANCE: | |
|---|---|---|---|
|
Grade School
Lincoln Elementary School |
202 | — | |
|
Middle School
Ira Jones Middle School |
202 | Not in DB | |
|
High School
Plainfield North High School |
202 | Not in DB | |
Property History
| DATE: | EVENT: | PRICE: | SOURCE: |
|---|---|---|---|
| 10 Apr, 2015 | Sold | $300,000 | MRED MLS |
| 10 Mar, 2015 | Under contract | $304,000 | MRED MLS |
| 3 Mar, 2015 | Listed for sale | $304,000 | MRED MLS |
| 15 Jun, 2021 | Sold | $417,000 | MRED MLS |
| 12 Apr, 2021 | Under contract | $405,000 | MRED MLS |
| 9 Apr, 2021 | Listed for sale | $405,000 | MRED MLS |
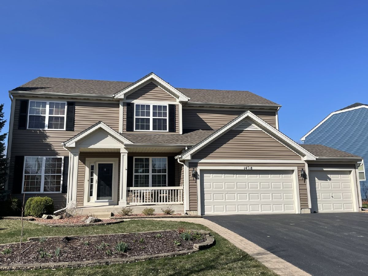
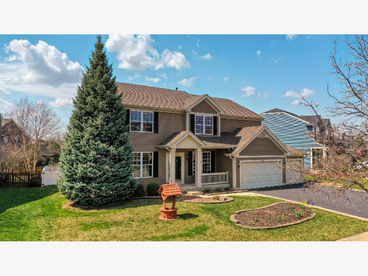
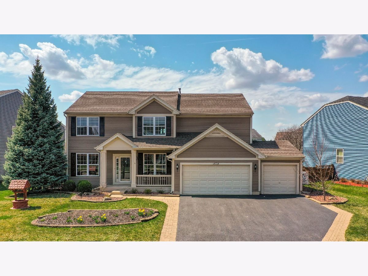
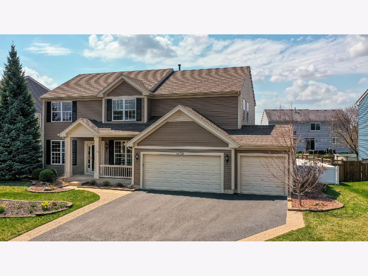
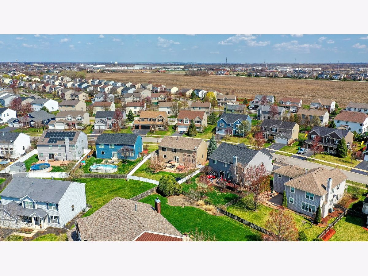
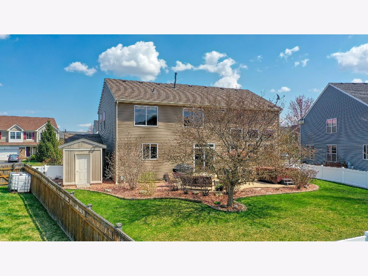
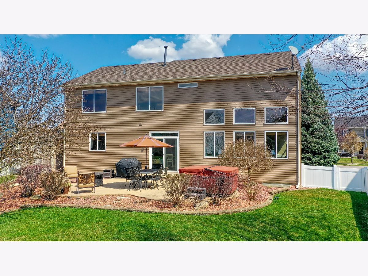
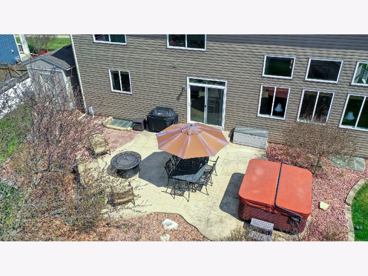
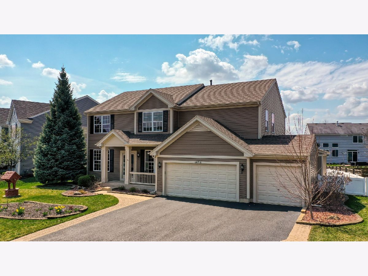
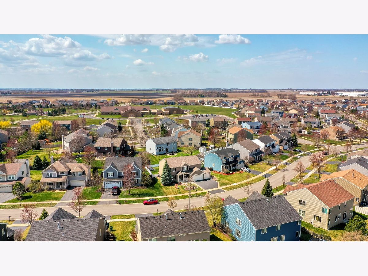
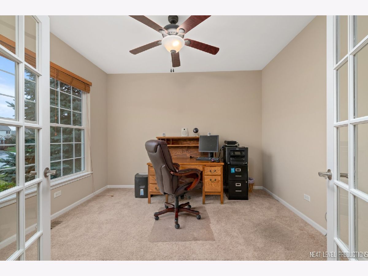
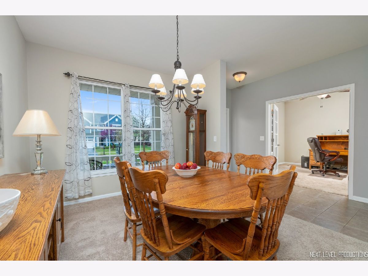
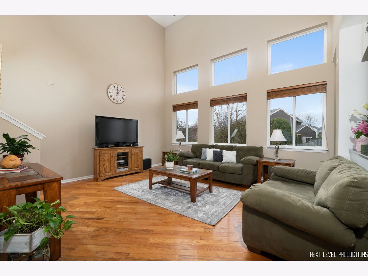
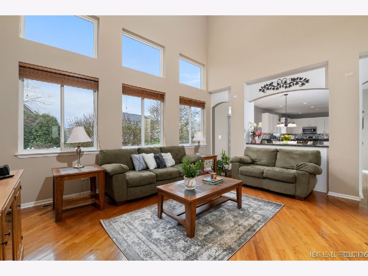
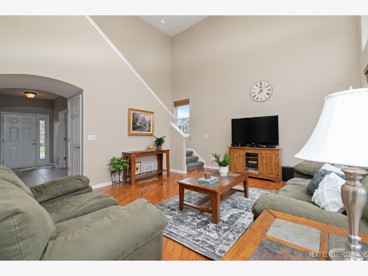
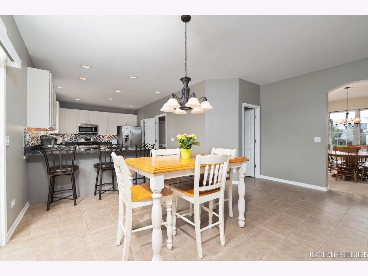
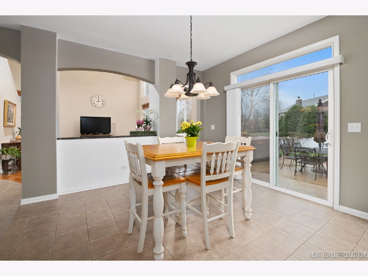
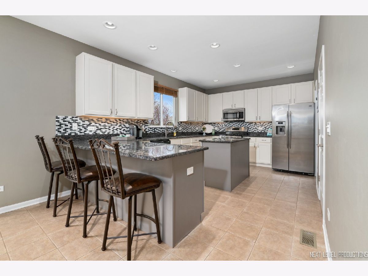
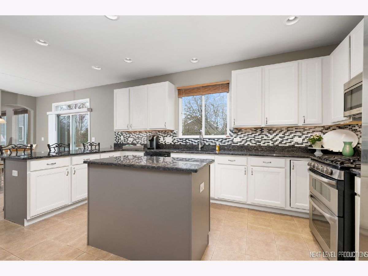
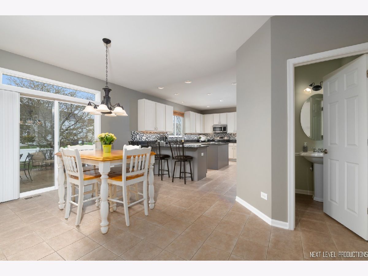
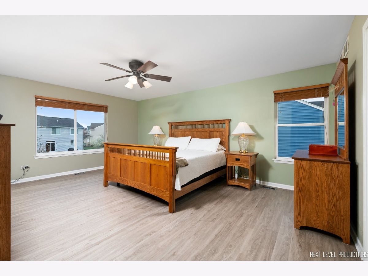
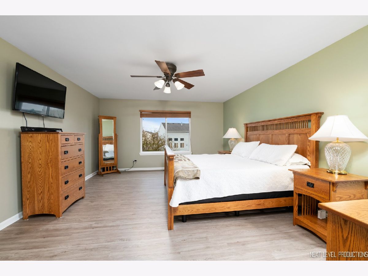
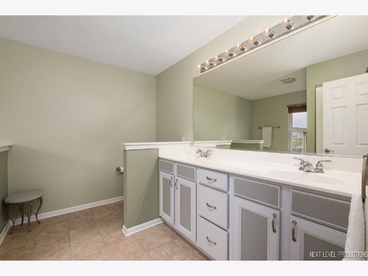
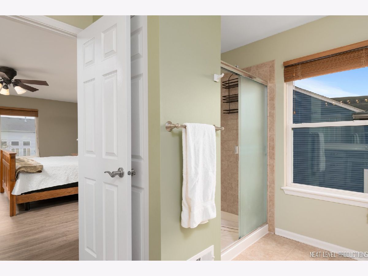
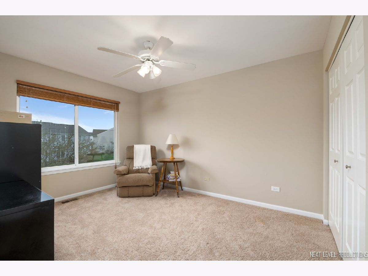
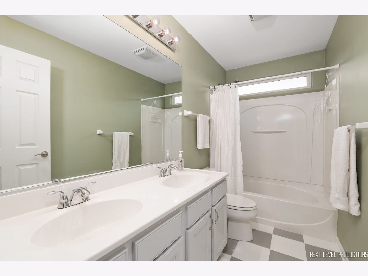
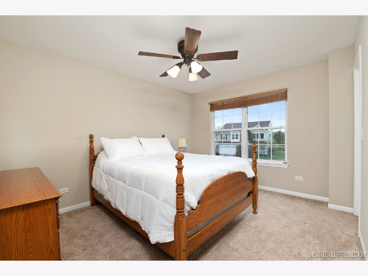
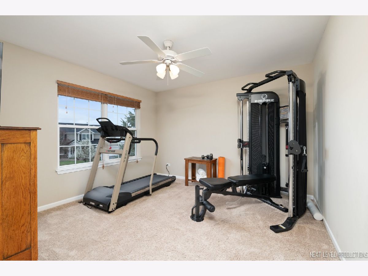
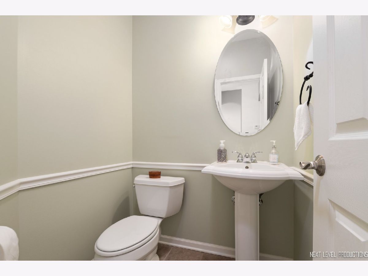
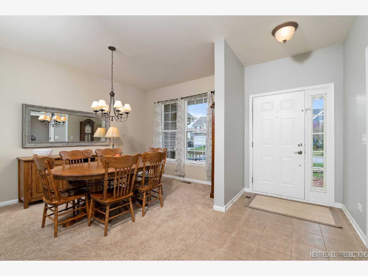
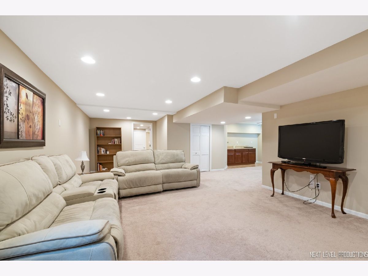
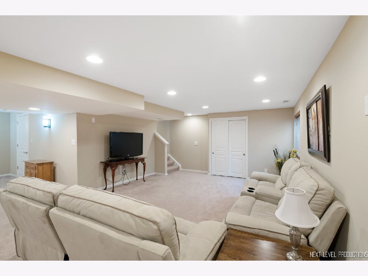
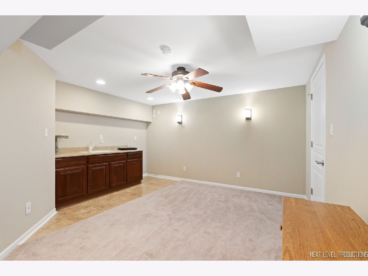
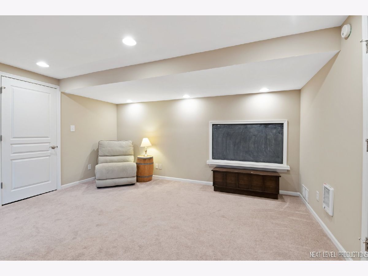
Room Specifics
Total Bedrooms: 5
Bedrooms Above Ground: 4
Bedrooms Below Ground: 1
Dimensions: —
Floor Type: Carpet
Dimensions: —
Floor Type: Carpet
Dimensions: —
Floor Type: Carpet
Dimensions: —
Floor Type: —
Full Bathrooms: 3
Bathroom Amenities: Whirlpool,Separate Shower,Double Sink
Bathroom in Basement: 0
Rooms: Breakfast Room,Recreation Room,Play Room,Bedroom 5,Den
Basement Description: Finished
Other Specifics
| 3 | |
| — | |
| Asphalt | |
| Patio | |
| Fenced Yard | |
| 45X124X49X49X128 | |
| — | |
| Full | |
| Vaulted/Cathedral Ceilings, Hardwood Floors, First Floor Laundry, Walk-In Closet(s), Open Floorplan | |
| Range, Microwave, Dishwasher, Refrigerator, Washer, Dryer, Disposal, Stainless Steel Appliance(s) | |
| Not in DB | |
| Clubhouse, Park, Pool, Lake, Curbs, Sidewalks, Street Lights, Street Paved | |
| — | |
| — | |
| — |
Tax History
| Year | Property Taxes |
|---|---|
| 2015 | $6,082 |
| 2021 | $7,816 |
Contact Agent
Nearby Similar Homes
Nearby Sold Comparables
Contact Agent
Listing Provided By
Century 21 Affiliated

