14718 Mansion Heights Drive, Harvard, Illinois 60033
$351,000
|
Sold
|
|
| Status: | Closed |
| Sqft: | 1,624 |
| Cost/Sqft: | $200 |
| Beds: | 3 |
| Baths: | 2 |
| Year Built: | 1989 |
| Property Taxes: | $5,244 |
| Days On Market: | 1715 |
| Lot Size: | 3,12 |
Description
Are you looking for a home in the country? This log ranch is tucked away on 3 acres with 36' x 48' building. The home is oak log with classic covered front porch. Step inside and you'll find the open floor plan with vaulted beamed ceiling over the living room, dining area and kitchen. There are 3 bedrooms and 2 baths. The primary bedroom has private bath. The laundry is on the main floor. There is a rec room in the basement along with an office and plenty of room for storage. There is a deck off the back of the home where you can relax and look out at nothing but open country. It has a retractable awning. The Miracle Truss Building has 12' x 14' overhead door, 6" fiber reinforced concrete floor with radiant heat. It has Isynene spray foam insulation and 200 amp single phase electric. Park you RV, boat or set up shop. The home has natural gas. It has a Harvard address and is in the Hebron school district.
Property Specifics
| Single Family | |
| — | |
| Log,Ranch | |
| 1989 | |
| Full | |
| — | |
| No | |
| 3.12 |
| Mc Henry | |
| — | |
| — / Not Applicable | |
| None | |
| Private Well | |
| Septic-Private | |
| 11083738 | |
| 0213176004 |
Nearby Schools
| NAME: | DISTRICT: | DISTANCE: | |
|---|---|---|---|
|
Grade School
Alden Hebron Elementary School |
19 | — | |
|
Middle School
Alden-hebron Middle School |
19 | Not in DB | |
|
High School
Alden-hebron High School |
19 | Not in DB | |
Property History
| DATE: | EVENT: | PRICE: | SOURCE: |
|---|---|---|---|
| 18 Jun, 2021 | Sold | $351,000 | MRED MLS |
| 14 May, 2021 | Under contract | $325,000 | MRED MLS |
| 11 May, 2021 | Listed for sale | $325,000 | MRED MLS |
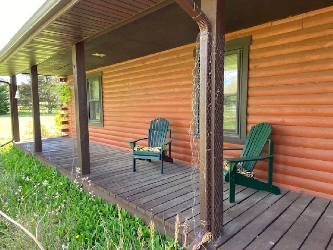
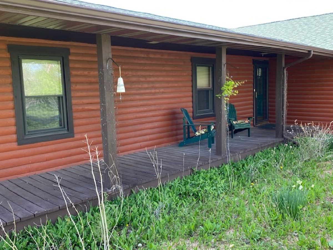
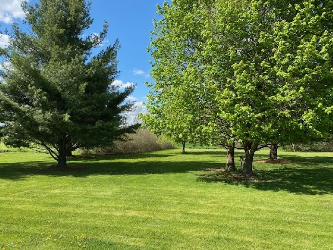
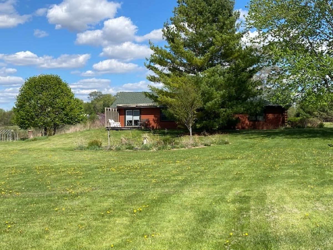
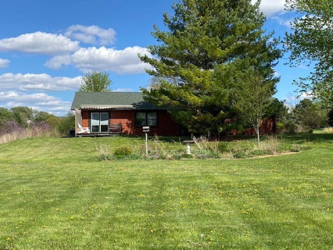
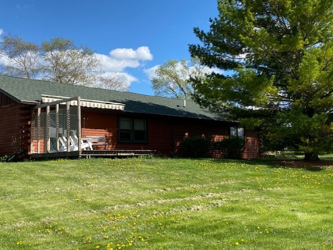
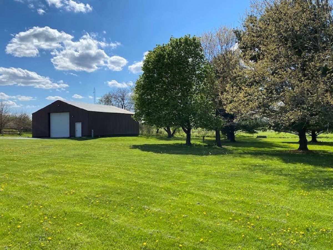
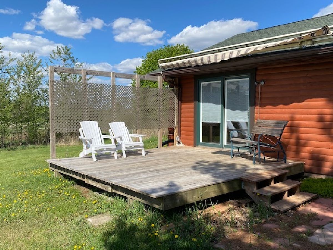
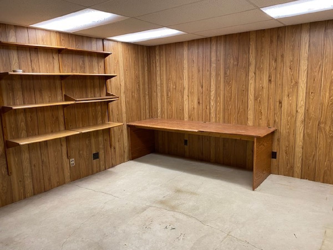
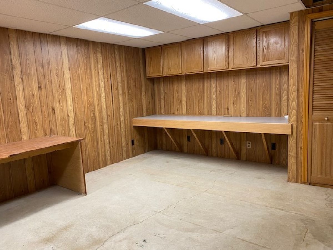
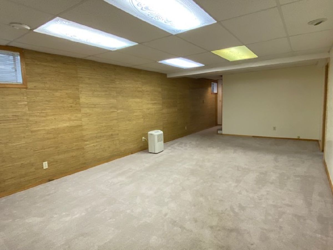
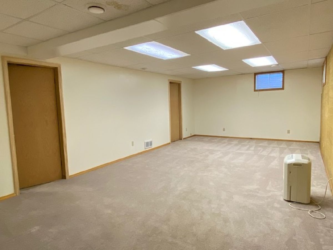
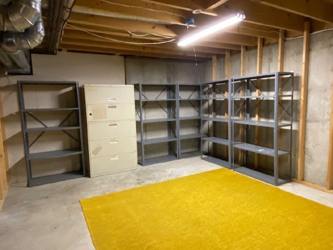
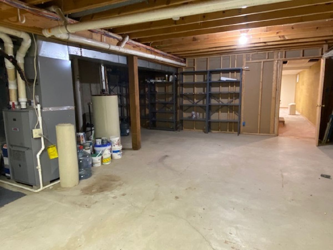
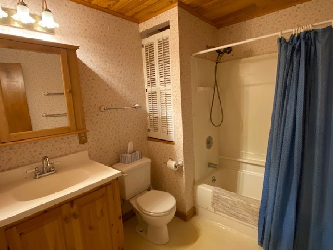
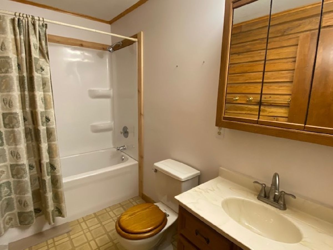
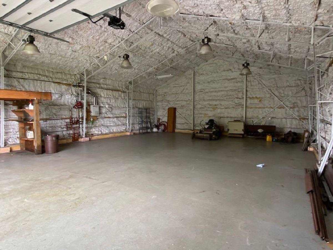
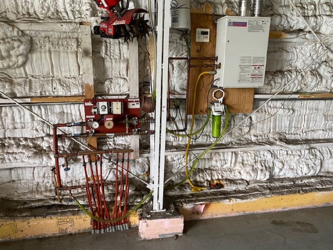
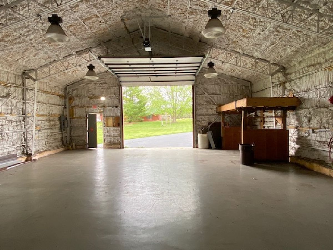
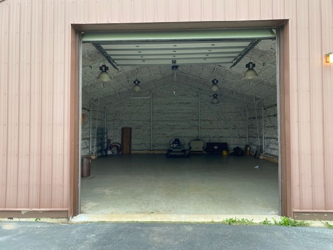
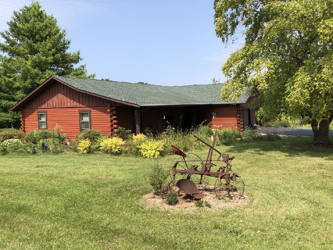
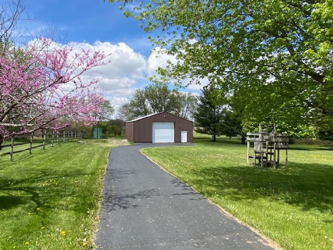
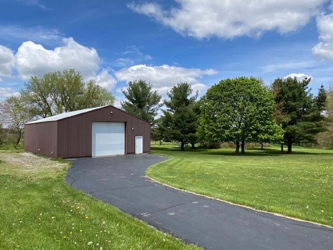
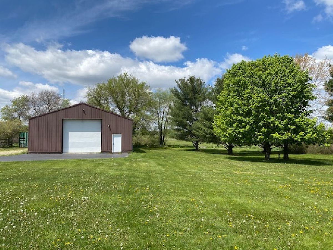
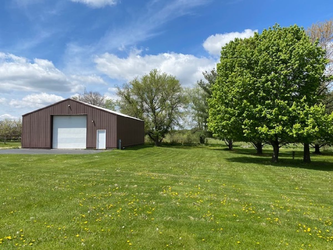
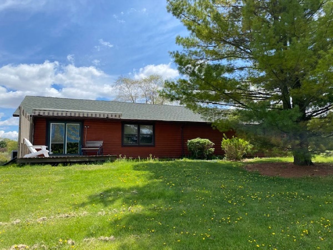
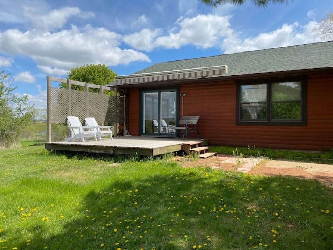
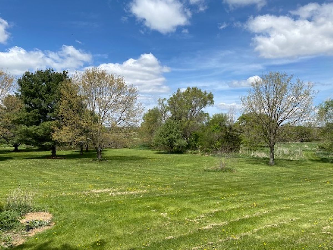
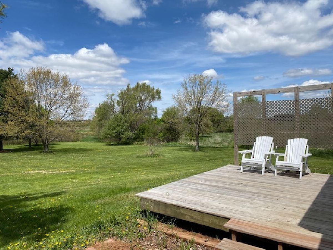
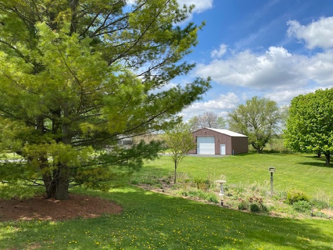
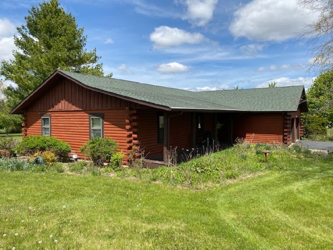

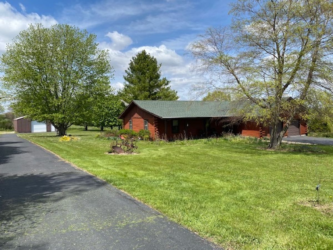
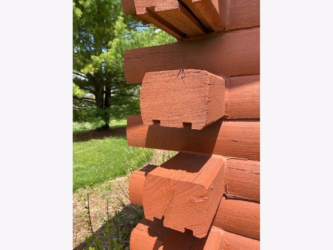
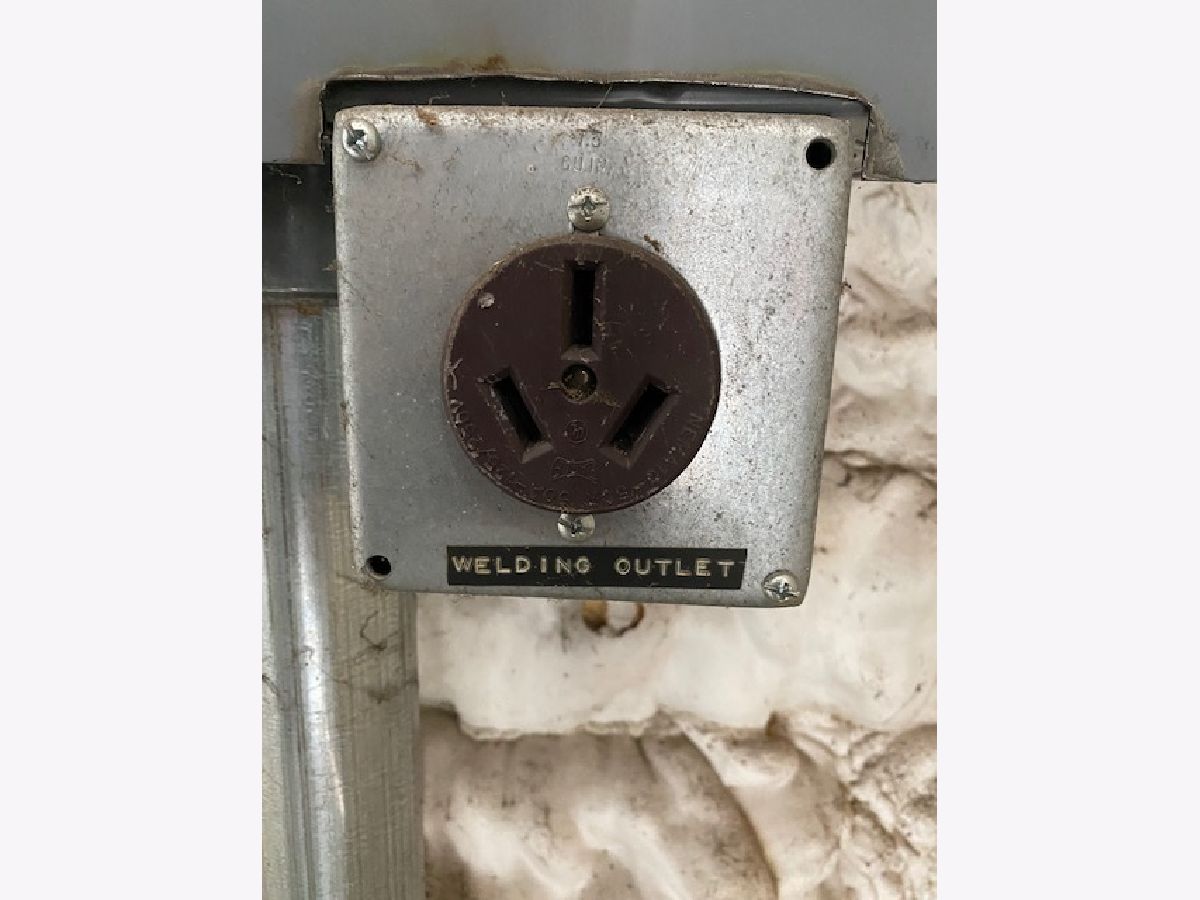
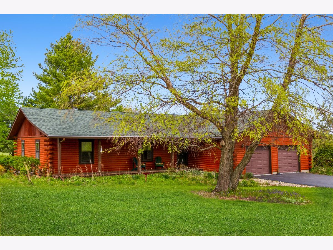
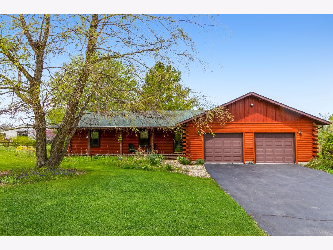
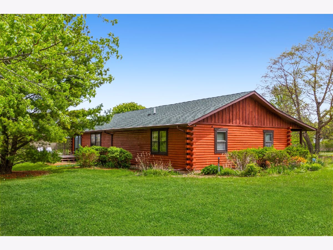
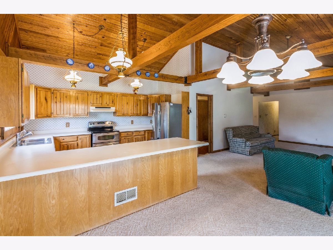
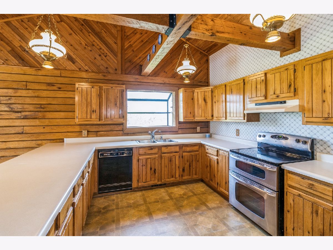
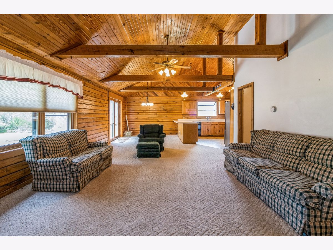
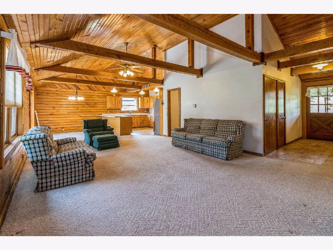
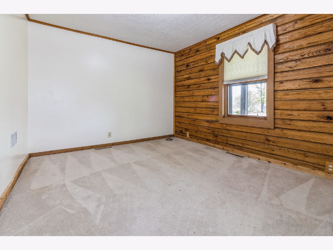
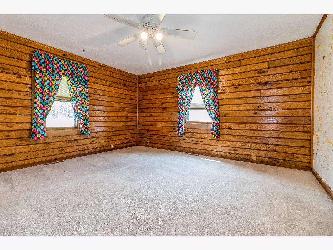
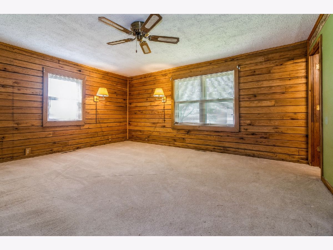
Room Specifics
Total Bedrooms: 3
Bedrooms Above Ground: 3
Bedrooms Below Ground: 0
Dimensions: —
Floor Type: Carpet
Dimensions: —
Floor Type: Carpet
Full Bathrooms: 2
Bathroom Amenities: —
Bathroom in Basement: 0
Rooms: Office,Recreation Room,Foyer
Basement Description: Partially Finished,Rec/Family Area,Storage Space
Other Specifics
| 2 | |
| Concrete Perimeter | |
| Asphalt | |
| Deck, Porch | |
| Cul-De-Sac,Mature Trees | |
| 131X389X523X704 | |
| — | |
| Full | |
| Vaulted/Cathedral Ceilings, First Floor Bedroom, First Floor Laundry, First Floor Full Bath | |
| Range, Dishwasher, Refrigerator, Water Softener Owned | |
| Not in DB | |
| — | |
| — | |
| — | |
| — |
Tax History
| Year | Property Taxes |
|---|---|
| 2021 | $5,244 |
Contact Agent
Nearby Similar Homes
Nearby Sold Comparables
Contact Agent
Listing Provided By
Berkshire Hathaway HomeServices Starck Real Estate




