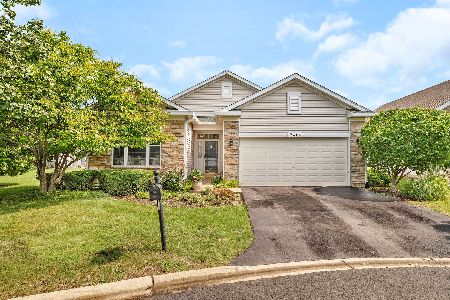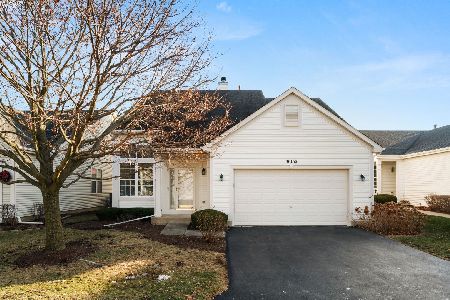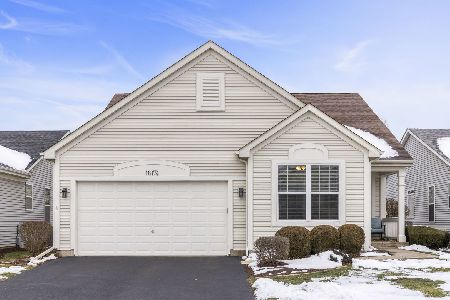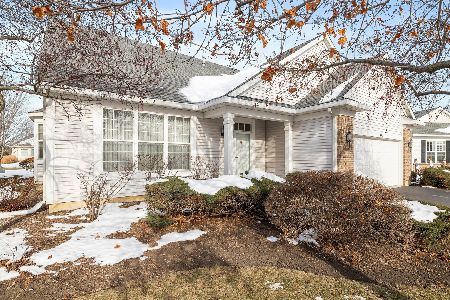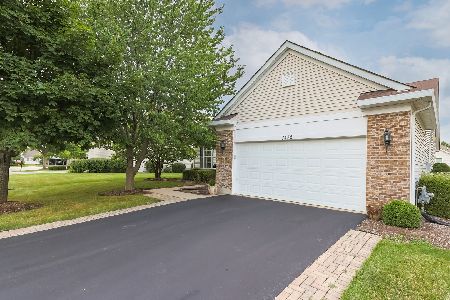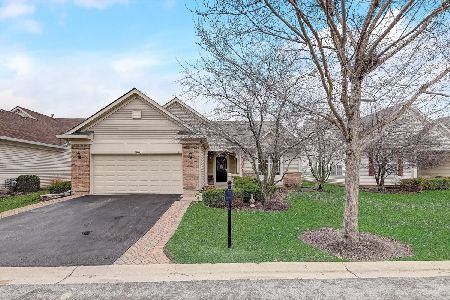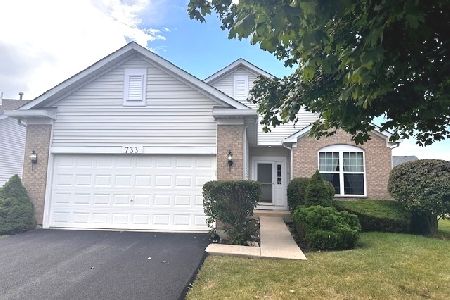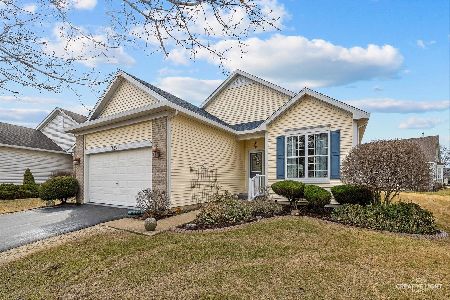1472 Grand Haven Road, Romeoville, Illinois 60446
$245,000
|
Sold
|
|
| Status: | Closed |
| Sqft: | 2,090 |
| Cost/Sqft: | $121 |
| Beds: | 2 |
| Baths: | 2 |
| Year Built: | 2003 |
| Property Taxes: | $5,737 |
| Days On Market: | 3591 |
| Lot Size: | 0,16 |
Description
This is It! Beautifully Decorated with Neutral Colors. Light & Bright Open Floor Plan with Vaulted Ceilings & Plenty of Windows. Welcoming, Grand Entrance leading to spacious Foyer & Open Living & Dining Room. Bay Window in Dining Area for Added Space & Dimension. Sought after 1st flr Den positioned in Front of Home. Bright Family Room Open to Spacious Kitchen with Breakfast Bar, Island & Pantry. An Abundance of 42" inch Maple cabinets & Loads of Counter Space. Large Eating Area with Sliding Glass Door to Double Sized Patio. Private Master Suite with Vaulted Ceiling & Huge Master Bath including Soaker Tub, Separate Shower & Double Bowl Vanity. Ceiling Fans, Updated Light Fixtures, Blinds Throughout, Maintenance Free Flooring & Storage/Work Closet. Meticulously Maintained & Pride of Ownership Shows in This Gorgeous Ranch Home! One of the best & largest models in Grand Haven a Gated over 55 Active lifestyle community with something for everyone! Taxes Do NOT reflect any exemptions!
Property Specifics
| Single Family | |
| — | |
| Ranch | |
| 2003 | |
| None | |
| — | |
| No | |
| 0.16 |
| Will | |
| Grand Haven | |
| 215 / Annual | |
| Insurance,Security,Clubhouse,Exercise Facilities,Pool,Exterior Maintenance,Lawn Care,Snow Removal | |
| Public | |
| Public Sewer | |
| 09170737 | |
| 1104184070090000 |
Property History
| DATE: | EVENT: | PRICE: | SOURCE: |
|---|---|---|---|
| 27 Jun, 2016 | Sold | $245,000 | MRED MLS |
| 15 May, 2016 | Under contract | $252,400 | MRED MLS |
| — | Last price change | $254,900 | MRED MLS |
| 19 Mar, 2016 | Listed for sale | $254,900 | MRED MLS |
| 28 Aug, 2024 | Sold | $365,000 | MRED MLS |
| 21 Jul, 2024 | Under contract | $365,000 | MRED MLS |
| 15 Jul, 2024 | Listed for sale | $365,000 | MRED MLS |
Room Specifics
Total Bedrooms: 2
Bedrooms Above Ground: 2
Bedrooms Below Ground: 0
Dimensions: —
Floor Type: Carpet
Full Bathrooms: 2
Bathroom Amenities: Whirlpool,Separate Shower,Double Sink
Bathroom in Basement: 0
Rooms: Den,Eating Area
Basement Description: None
Other Specifics
| 2 | |
| — | |
| — | |
| — | |
| — | |
| 60X110 | |
| — | |
| Full | |
| Vaulted/Cathedral Ceilings, Wood Laminate Floors, First Floor Bedroom, First Floor Laundry, First Floor Full Bath | |
| Double Oven, Range, Microwave, Dishwasher, Refrigerator, Washer, Dryer, Disposal | |
| Not in DB | |
| Clubhouse, Pool, Tennis Courts | |
| — | |
| — | |
| — |
Tax History
| Year | Property Taxes |
|---|---|
| 2016 | $5,737 |
| 2024 | $7,293 |
Contact Agent
Nearby Similar Homes
Nearby Sold Comparables
Contact Agent
Listing Provided By
RE/MAX of Naperville

