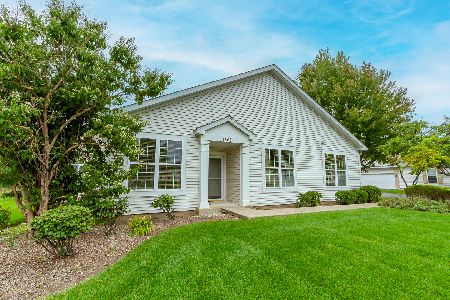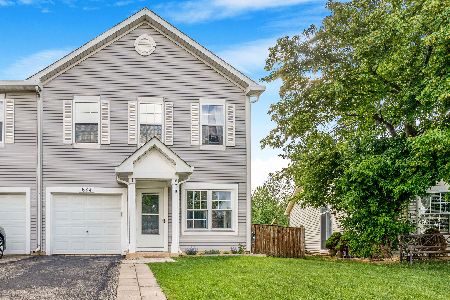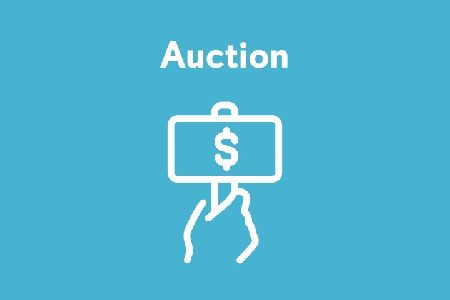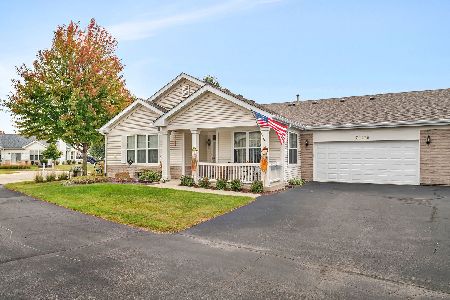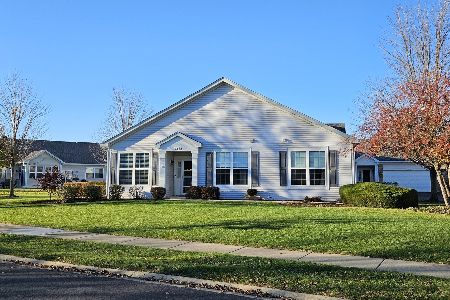1472 Ludington Circle, Romeoville, Illinois 60446
$205,000
|
Sold
|
|
| Status: | Closed |
| Sqft: | 1,465 |
| Cost/Sqft: | $142 |
| Beds: | 2 |
| Baths: | 2 |
| Year Built: | 2003 |
| Property Taxes: | $5,270 |
| Days On Market: | 2245 |
| Lot Size: | 0,00 |
Description
Beautiful and well-maintained ranch end unit. This sun filled open concept floor plan is one of the largest models in the complex. New roof and skylights..All freshly painted, brand new gas fireplace in spacious living room. New light fixtures. Vaulted ceilings, white six-panel doors and trim throughout the house. Fabulous open sunroom leads to a concrete patio for outdoor entertainment. Master suite includes a large walk-in closet, private bath with whirlpool tub, double sink vanity and big enough for a king-sized bed. Den could be third bedroom. Get ready to play at the Clubhouse that features an indoor and outdoor pool, hot tub, locker room facilities, exercise room with state of the art equipment and personal trainer available, private library, sports room for cards or a game of pool, craft room for projects and classes, Grand Ballroom for functions and much more! Grand Haven is an Active Adult Community. HVAC, HWH, Stove, Microwave all new in 2017, Plumbing fixtures, light fixtures, blinds in sunroom & LR , driveway replaced, all new in 2018. Roof, skylights, outdoor light fixtures, screens replaced in 2019. And peace of mind with Home Warranty included!
Property Specifics
| Condos/Townhomes | |
| 1 | |
| — | |
| 2003 | |
| — | |
| — | |
| No | |
| — |
| Will | |
| Grand Haven | |
| 329 / Monthly | |
| — | |
| — | |
| — | |
| 10581361 | |
| 1104184010400000 |
Property History
| DATE: | EVENT: | PRICE: | SOURCE: |
|---|---|---|---|
| 27 Feb, 2020 | Sold | $205,000 | MRED MLS |
| 16 Jan, 2020 | Under contract | $207,500 | MRED MLS |
| — | Last price change | $209,800 | MRED MLS |
| 25 Nov, 2019 | Listed for sale | $209,900 | MRED MLS |
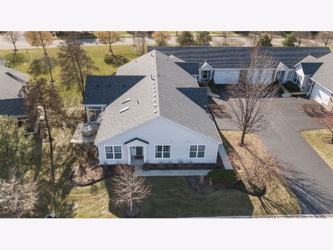
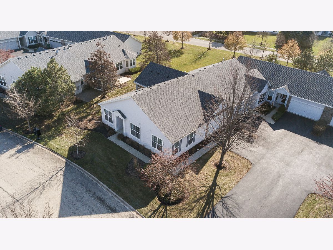
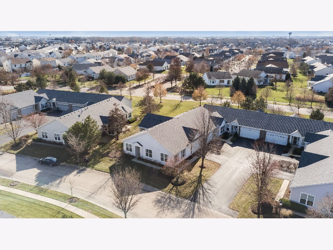
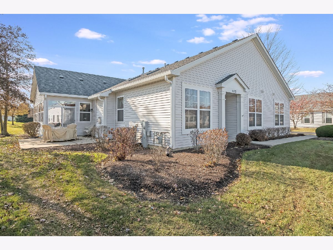
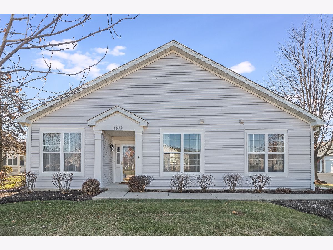
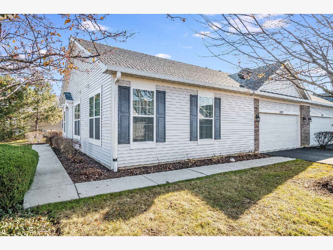
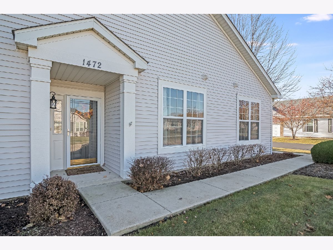
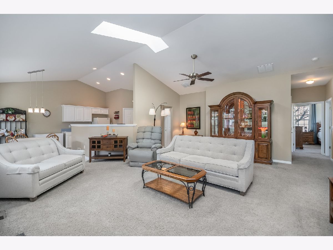
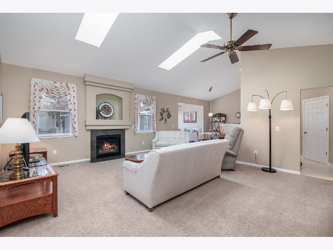
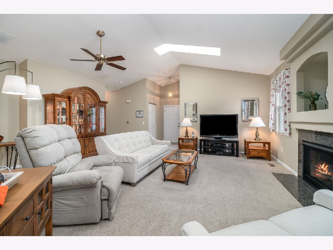
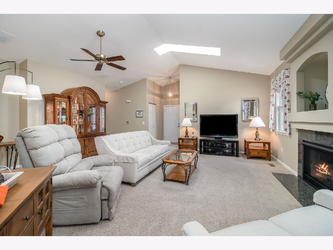
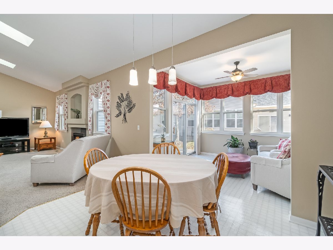
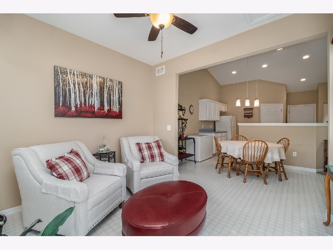
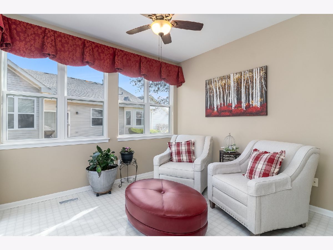
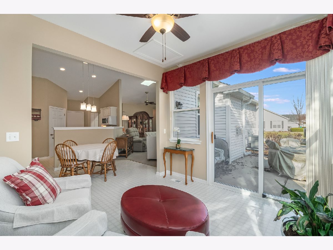
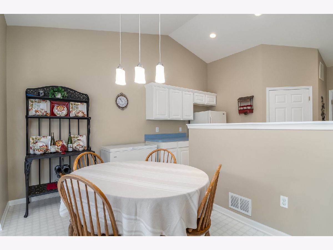
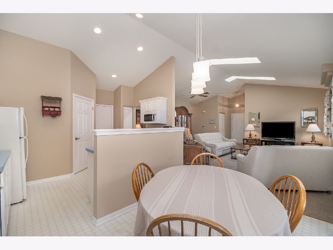
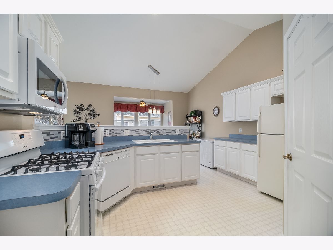
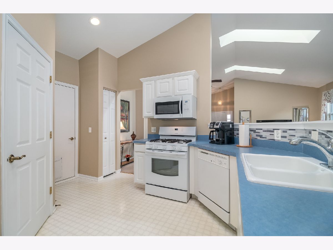
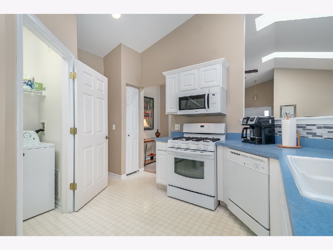
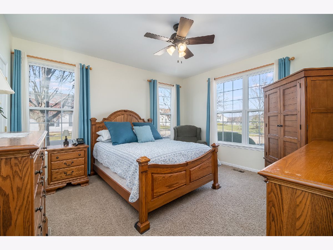
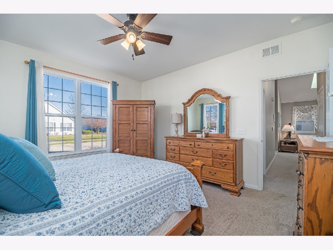
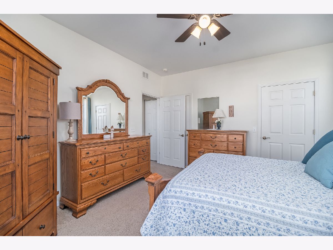
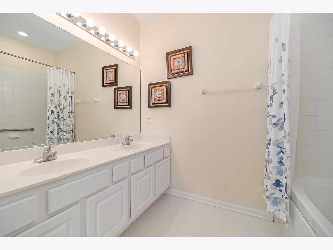
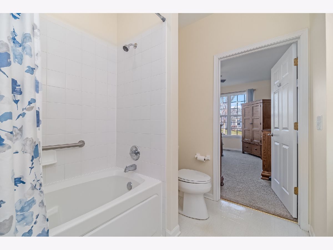
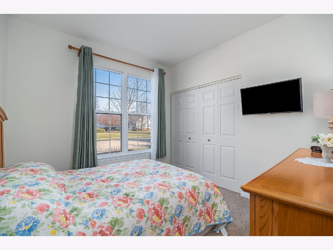
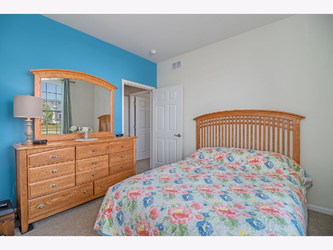
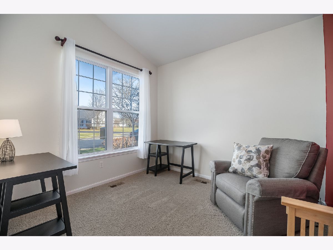
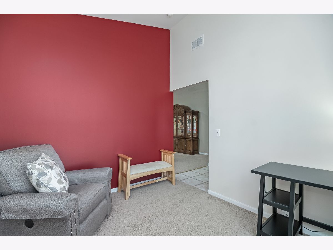
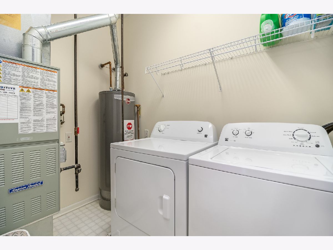
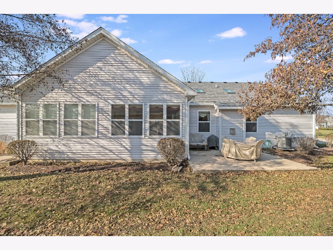
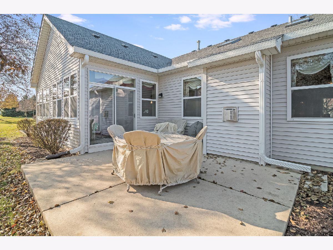
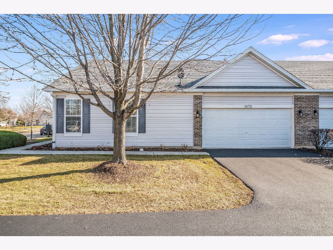
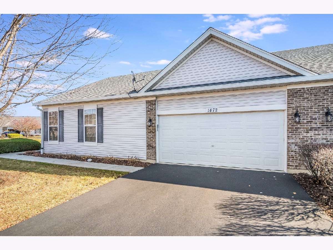
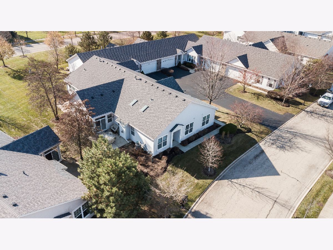
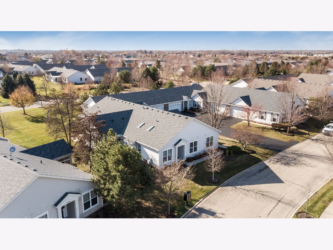
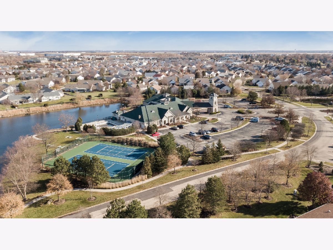
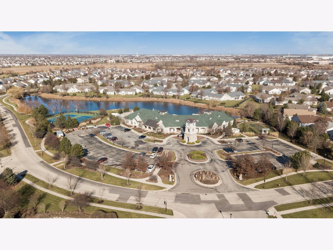
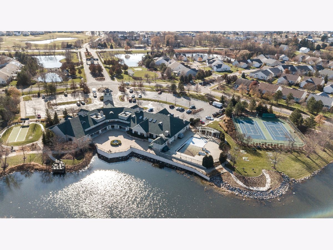
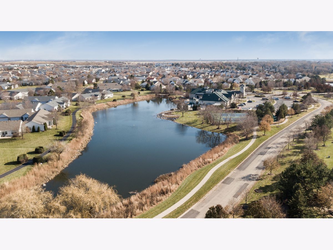
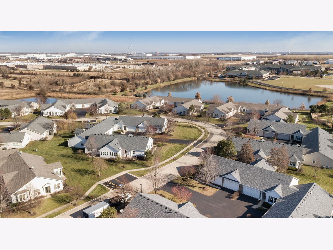
Room Specifics
Total Bedrooms: 2
Bedrooms Above Ground: 2
Bedrooms Below Ground: 0
Dimensions: —
Floor Type: —
Full Bathrooms: 2
Bathroom Amenities: Whirlpool,Double Sink
Bathroom in Basement: 0
Rooms: —
Basement Description: None
Other Specifics
| 2 | |
| — | |
| Asphalt | |
| — | |
| — | |
| 45 X 57 | |
| — | |
| — | |
| — | |
| — | |
| Not in DB | |
| — | |
| — | |
| — | |
| — |
Tax History
| Year | Property Taxes |
|---|---|
| 2020 | $5,270 |
Contact Agent
Nearby Similar Homes
Nearby Sold Comparables
Contact Agent
Listing Provided By
RE/MAX Ultimate Professionals

