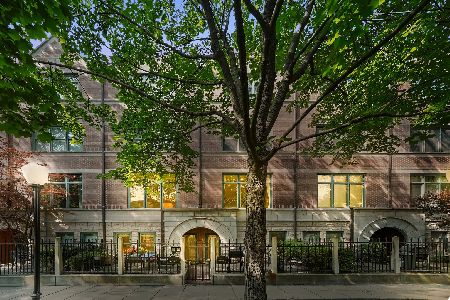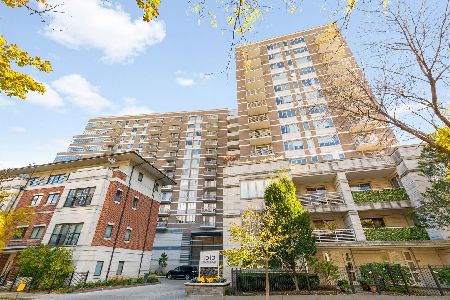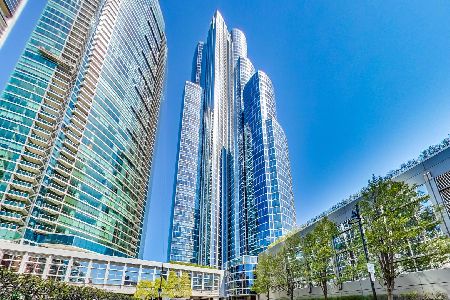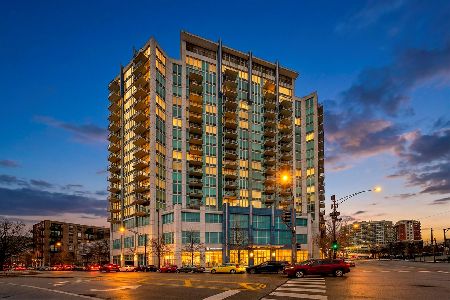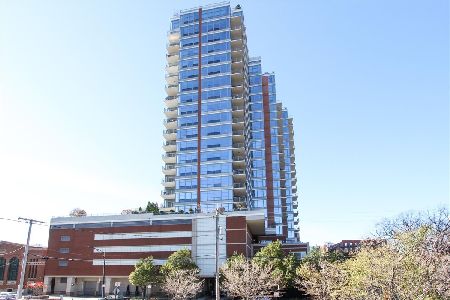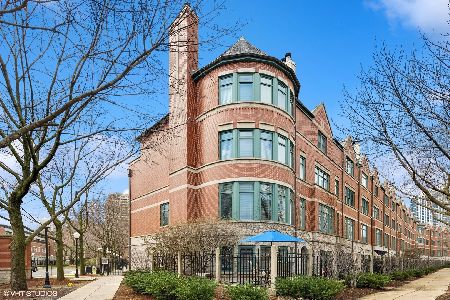1472 Prairie Avenue, Near South Side, Chicago, Illinois 60605
$1,140,000
|
Sold
|
|
| Status: | Closed |
| Sqft: | 3,200 |
| Cost/Sqft: | $422 |
| Beds: | 4 |
| Baths: | 3 |
| Year Built: | 1990 |
| Property Taxes: | $12,686 |
| Days On Market: | 3537 |
| Lot Size: | 0,00 |
Description
Why wait for new construction when you can move in today to this fully Updated spacious corner town home in Museum Park, Central Station. Highly Desired Location!! Light filled windows and views of soldiers field. 4 bedrooms w/new wool carpet, 2.5 baths plus a family room. 4th bed could be baby's room, office or den. 2nd bed has cathedral ceiling with large wrap around windows. All new bathroom vanities, tubs and tile. Master suite, 3 closets and bath with soaking tub, separate carrara marble shower and new quartz double vanity. Gourmet kitchen with new stainless steel appliances, quartz countertops and large island with room for kitchen table. Separate dining room, Hardwood floors are recently sanded and stained. Wood burning Fireplace, dual zoned heat and air & attic space for storage. All new solid wood closet doors. Walk to schools, parks, Lakefront, restaurants, shops and close to transportation. Access to center gated courtyard through 2 car garage. Shows like a model!!
Property Specifics
| Condos/Townhomes | |
| 4 | |
| — | |
| 1990 | |
| None | |
| — | |
| No | |
| — |
| Cook | |
| Prairie House | |
| 435 / Monthly | |
| Insurance,Exterior Maintenance,Lawn Care,Scavenger | |
| Lake Michigan | |
| Public Sewer | |
| 09217698 | |
| 17221090630000 |
Nearby Schools
| NAME: | DISTRICT: | DISTANCE: | |
|---|---|---|---|
|
Grade School
South Loop Elementary School |
299 | — | |
Property History
| DATE: | EVENT: | PRICE: | SOURCE: |
|---|---|---|---|
| 30 Jun, 2016 | Sold | $1,140,000 | MRED MLS |
| 24 May, 2016 | Under contract | $1,350,000 | MRED MLS |
| 6 May, 2016 | Listed for sale | $1,350,000 | MRED MLS |
| 1 May, 2024 | Sold | $1,170,000 | MRED MLS |
| 2 Apr, 2024 | Under contract | $1,175,000 | MRED MLS |
| 20 Mar, 2024 | Listed for sale | $1,175,000 | MRED MLS |
Room Specifics
Total Bedrooms: 4
Bedrooms Above Ground: 4
Bedrooms Below Ground: 0
Dimensions: —
Floor Type: Carpet
Dimensions: —
Floor Type: Carpet
Dimensions: —
Floor Type: Carpet
Full Bathrooms: 3
Bathroom Amenities: Whirlpool,Double Sink,Soaking Tub
Bathroom in Basement: 0
Rooms: Deck
Basement Description: None
Other Specifics
| 2 | |
| — | |
| Concrete | |
| Deck, End Unit | |
| — | |
| COMMON | |
| — | |
| Full | |
| Vaulted/Cathedral Ceilings, Hardwood Floors, Laundry Hook-Up in Unit | |
| Double Oven, Range, Microwave, Dishwasher, Refrigerator, Washer, Dryer, Disposal, Stainless Steel Appliance(s) | |
| Not in DB | |
| — | |
| — | |
| — | |
| Wood Burning |
Tax History
| Year | Property Taxes |
|---|---|
| 2016 | $12,686 |
| 2024 | $18,056 |
Contact Agent
Nearby Similar Homes
Nearby Sold Comparables
Contact Agent
Listing Provided By
Berkshire Hathaway HomeServices KoenigRubloff

