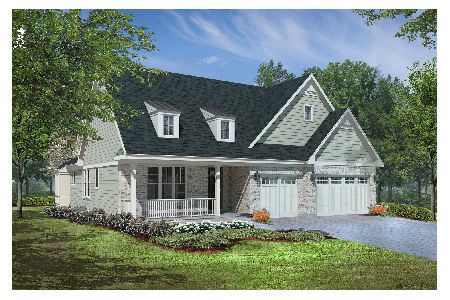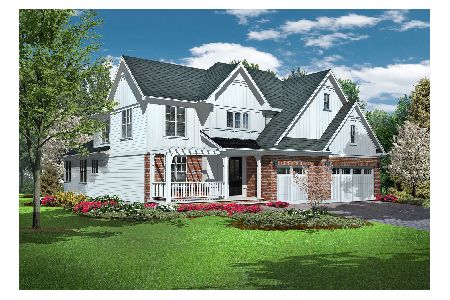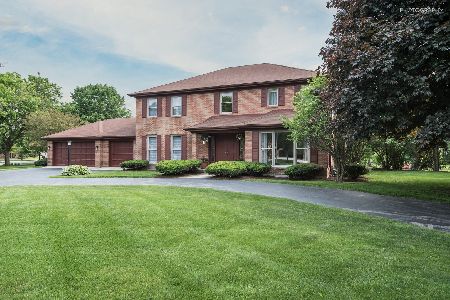1472 Tomlin Drive, Burr Ridge, Illinois 60527
$620,000
|
Sold
|
|
| Status: | Closed |
| Sqft: | 3,150 |
| Cost/Sqft: | $206 |
| Beds: | 4 |
| Baths: | 3 |
| Year Built: | 1986 |
| Property Taxes: | $12,951 |
| Days On Market: | 4137 |
| Lot Size: | 0,57 |
Description
Custom built Fossier home sits grandly on this lushly landscaped half-acre parcel in Burr Ridge Meadows. Gracious formals and a spacious kitchen open to family room are just some of the highlights of this wonderful floor plan. All brick construction, light filled spaces, quality and meticulous care throughout. Hinsdale schools along with a short walk to Woods Pool make for a winning location in north Burr Ridge.
Property Specifics
| Single Family | |
| — | |
| Traditional | |
| 1986 | |
| Full | |
| CUSTOM FOSSIER BUILD | |
| No | |
| 0.57 |
| Cook | |
| Burr Ridge Meadows | |
| 420 / Annual | |
| Insurance,Other | |
| Lake Michigan,Public | |
| Public Sewer | |
| 08735218 | |
| 18183050050000 |
Nearby Schools
| NAME: | DISTRICT: | DISTANCE: | |
|---|---|---|---|
|
Grade School
Elm Elementary School |
181 | — | |
|
Middle School
Hinsdale Middle School |
181 | Not in DB | |
|
High School
Hinsdale Central High School |
86 | Not in DB | |
Property History
| DATE: | EVENT: | PRICE: | SOURCE: |
|---|---|---|---|
| 13 Jul, 2015 | Sold | $620,000 | MRED MLS |
| 18 May, 2015 | Under contract | $650,000 | MRED MLS |
| — | Last price change | $675,000 | MRED MLS |
| 23 Sep, 2014 | Listed for sale | $740,000 | MRED MLS |
| 2 Oct, 2019 | Listed for sale | $0 | MRED MLS |
| 10 Aug, 2020 | Sold | $622,500 | MRED MLS |
| 12 Jun, 2020 | Under contract | $649,000 | MRED MLS |
| — | Last price change | $666,900 | MRED MLS |
| 21 May, 2020 | Listed for sale | $666,900 | MRED MLS |
Room Specifics
Total Bedrooms: 4
Bedrooms Above Ground: 4
Bedrooms Below Ground: 0
Dimensions: —
Floor Type: Carpet
Dimensions: —
Floor Type: Carpet
Dimensions: —
Floor Type: Carpet
Full Bathrooms: 3
Bathroom Amenities: Separate Shower
Bathroom in Basement: 0
Rooms: Breakfast Room
Basement Description: Unfinished
Other Specifics
| 3 | |
| Concrete Perimeter | |
| Asphalt,Circular | |
| Deck, Storms/Screens | |
| Corner Lot,Irregular Lot,Landscaped | |
| 183 X 179 X 111 X 188 | |
| Full,Pull Down Stair,Unfinished | |
| Full | |
| Skylight(s), First Floor Laundry | |
| Double Oven, Range, Microwave, Dishwasher, Refrigerator, Washer, Dryer, Disposal | |
| Not in DB | |
| Pool, Tennis Courts | |
| — | |
| — | |
| Gas Log, Gas Starter |
Tax History
| Year | Property Taxes |
|---|---|
| 2015 | $12,951 |
| 2020 | $13,567 |
Contact Agent
Nearby Similar Homes
Nearby Sold Comparables
Contact Agent
Listing Provided By
Coldwell Banker Residential










