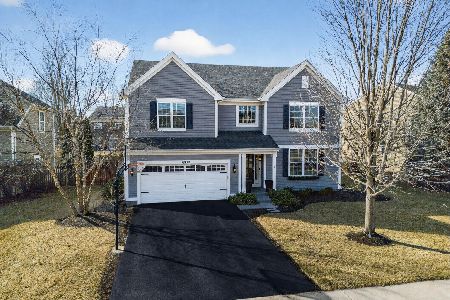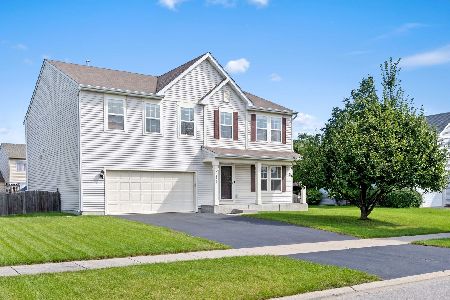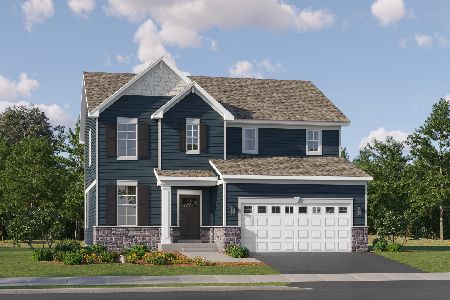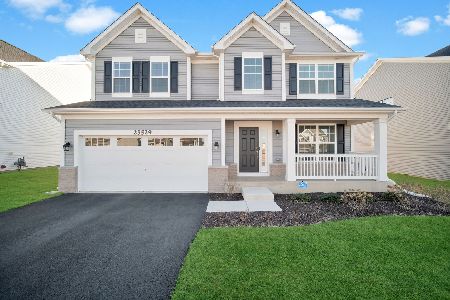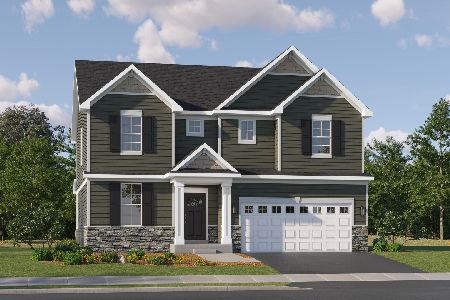14721 Meadow Lane, Plainfield, Illinois 60544
$325,000
|
Sold
|
|
| Status: | Closed |
| Sqft: | 2,488 |
| Cost/Sqft: | $132 |
| Beds: | 4 |
| Baths: | 3 |
| Year Built: | 2005 |
| Property Taxes: | $7,177 |
| Days On Market: | 2481 |
| Lot Size: | 0,20 |
Description
True craftsmanship shows throughout this incredible home with custom wainscoting, and stunning full baths recently remodeled in rich wood tones and trending greys & steps from the grade school! Meticulously maintained with fresh paint, plush carpet throughout the home, partially finished basement with an unfinished area providing ample room for additional storage, hobby room, or even home gym! This open concept layout boasts vaulted ceilings, recessed lighting and a cozy double sided fireplace and first floor laundry. The kitchen offers a walk in pantry, kitchen island and peninsula, a fantastic footprint for entertaining! Retreat to the backyard fire pit with an open eastward view or enjoy the exclusive resident only amenities including pool with cyclone slide & zero depth area, walking path and resident only fishing. This property is just minutes from the renovated YMCA (indoor water park!) and charming downtown area's shops, movies in the park, Riverfront and phenomenal dining.
Property Specifics
| Single Family | |
| — | |
| — | |
| 2005 | |
| Full | |
| TUSCAN | |
| No | |
| 0.2 |
| Will | |
| — | |
| 47 / Monthly | |
| Insurance,Pool,Other | |
| Lake Michigan | |
| Public Sewer | |
| 10371041 | |
| 0603084010020000 |
Nearby Schools
| NAME: | DISTRICT: | DISTANCE: | |
|---|---|---|---|
|
Grade School
Lincoln Elementary School |
202 | — | |
|
Middle School
Ira Jones Middle School |
202 | Not in DB | |
|
High School
Plainfield North High School |
202 | Not in DB | |
Property History
| DATE: | EVENT: | PRICE: | SOURCE: |
|---|---|---|---|
| 28 Jun, 2019 | Sold | $325,000 | MRED MLS |
| 21 May, 2019 | Under contract | $328,500 | MRED MLS |
| 16 May, 2019 | Listed for sale | $328,500 | MRED MLS |
Room Specifics
Total Bedrooms: 4
Bedrooms Above Ground: 4
Bedrooms Below Ground: 0
Dimensions: —
Floor Type: Carpet
Dimensions: —
Floor Type: Carpet
Dimensions: —
Floor Type: Carpet
Full Bathrooms: 3
Bathroom Amenities: Separate Shower,Soaking Tub
Bathroom in Basement: 0
Rooms: No additional rooms
Basement Description: Partially Finished
Other Specifics
| 2 | |
| — | |
| Asphalt | |
| — | |
| — | |
| 129X71X127X69 | |
| — | |
| Full | |
| First Floor Laundry, Walk-In Closet(s) | |
| Range, Microwave, Dishwasher, Refrigerator, Washer, Dryer, Disposal | |
| Not in DB | |
| Pool, Sidewalks, Street Lights, Street Paved | |
| — | |
| — | |
| Double Sided, Gas Log |
Tax History
| Year | Property Taxes |
|---|---|
| 2019 | $7,177 |
Contact Agent
Nearby Similar Homes
Nearby Sold Comparables
Contact Agent
Listing Provided By
Keller Williams Infinity

