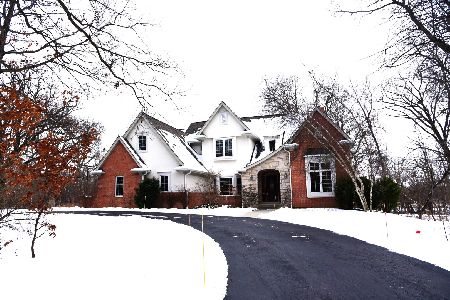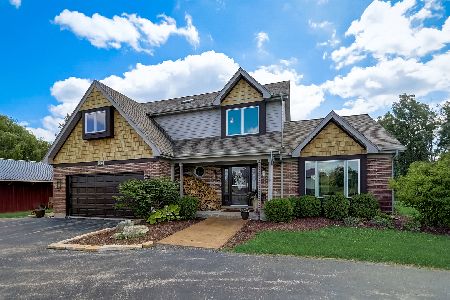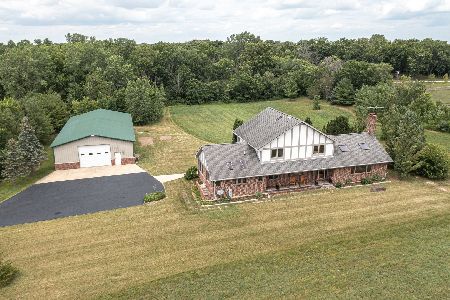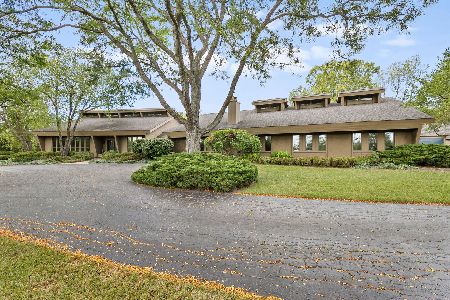14725 21st Street, Wadsworth, Illinois 60083
$312,500
|
Sold
|
|
| Status: | Closed |
| Sqft: | 2,300 |
| Cost/Sqft: | $139 |
| Beds: | 3 |
| Baths: | 3 |
| Year Built: | 1966 |
| Property Taxes: | $13,078 |
| Days On Market: | 2465 |
| Lot Size: | 5,00 |
Description
Country living here yet close to everything! 5 ACRE PARCEL & wide open spaces makes for a welcome retreat after a long day on the job, or a peaceful retirement spot. This solid brick ranch has OVER 2300 sq. ft, 3 full baths, large master w/PRIVATE BATH, WALK-IN closet. BRAND NEW ROOF MAY 2019. BEAUTIFUL REFINISHED HARDWOOD FLOORS entire first floor (except baths). Spacious living room w/nice view out front picture window. Eat-in kitchen has loads of SOLID HICKORY CABINETS many w/pull out shelves, a planning desk, pantry closet. NEW patio doors open to expansive deck for easy cook-outs, summer fun, entertaining & WIDE OPEN views! Nice formal dining rm leads to VERY SPACIOUS FAMILY RM W/STONE FIREPLACE, bay window. Entire home freshly painted in neutral tones w/sharp white trim. Basement is clean, plenty of storage. Dual zoned heating/cooling. Newer hot water heater, newer well pump. Electric and gas lines run to back yard making BARN, STORAGE BUILDING, GAZEBO, ETC. easy addition. SEE!
Property Specifics
| Single Family | |
| — | |
| Ranch | |
| 1966 | |
| Partial | |
| — | |
| No | |
| 5 |
| Lake | |
| — | |
| 0 / Not Applicable | |
| None | |
| Private Well | |
| Septic-Private | |
| 10388173 | |
| 03231000040000 |
Nearby Schools
| NAME: | DISTRICT: | DISTANCE: | |
|---|---|---|---|
|
Grade School
Newport Elementary School |
3 | — | |
|
Middle School
Beach Park Middle School |
3 | Not in DB | |
|
High School
Zion-benton Twnshp Hi School |
126 | Not in DB | |
|
Alternate High School
New Tech High @ Zion-benton East |
— | Not in DB | |
Property History
| DATE: | EVENT: | PRICE: | SOURCE: |
|---|---|---|---|
| 27 Jun, 2019 | Sold | $312,500 | MRED MLS |
| 3 Jun, 2019 | Under contract | $319,900 | MRED MLS |
| 21 May, 2019 | Listed for sale | $319,900 | MRED MLS |
Room Specifics
Total Bedrooms: 3
Bedrooms Above Ground: 3
Bedrooms Below Ground: 0
Dimensions: —
Floor Type: Hardwood
Dimensions: —
Floor Type: Hardwood
Full Bathrooms: 3
Bathroom Amenities: Whirlpool,Separate Shower
Bathroom in Basement: 0
Rooms: Deck,Walk In Closet
Basement Description: Unfinished,Crawl
Other Specifics
| 2 | |
| Concrete Perimeter | |
| Asphalt | |
| Deck, Patio, Storms/Screens | |
| Horses Allowed | |
| 429 X 471 X 429 X 467 | |
| — | |
| Full | |
| Hardwood Floors, First Floor Bedroom, First Floor Full Bath | |
| Double Oven, Dishwasher, Disposal, Cooktop, Built-In Oven | |
| Not in DB | |
| Street Lights, Street Paved | |
| — | |
| — | |
| Wood Burning, Heatilator, Includes Accessories |
Tax History
| Year | Property Taxes |
|---|---|
| 2019 | $13,078 |
Contact Agent
Nearby Sold Comparables
Contact Agent
Listing Provided By
RE/MAX Showcase








