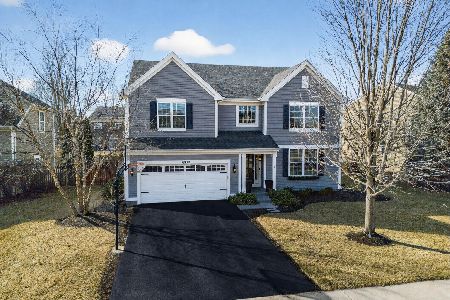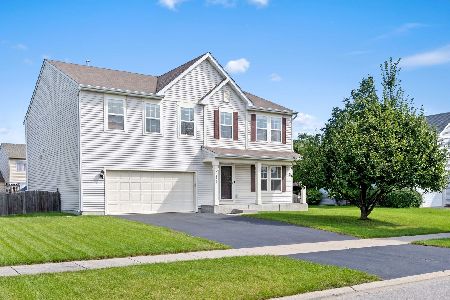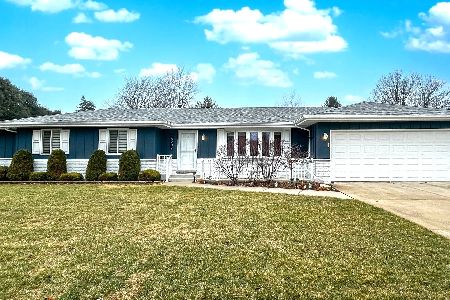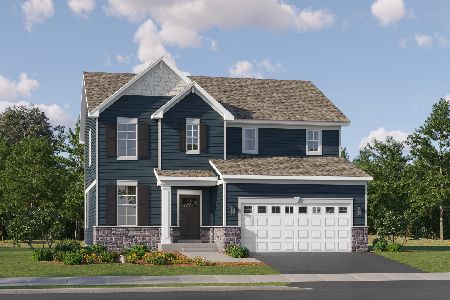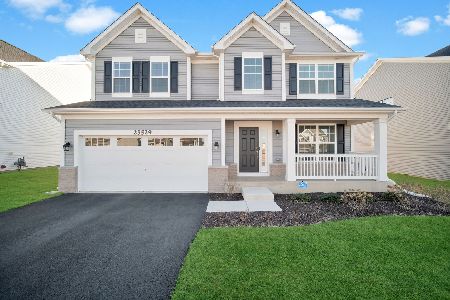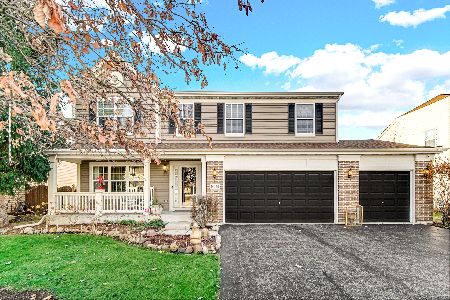14728 Independence Drive, Plainfield, Illinois 60544
$365,000
|
Sold
|
|
| Status: | Closed |
| Sqft: | 2,781 |
| Cost/Sqft: | $135 |
| Beds: | 4 |
| Baths: | 4 |
| Year Built: | 2005 |
| Property Taxes: | $7,151 |
| Days On Market: | 2790 |
| Lot Size: | 0,19 |
Description
Wow!!!! Entire home has custom window casings, crown molding throughout, & new modern paint. First floor & loft has Mullican Hand Scraped Engineered Hardwood Flooring. Gourmet kitchen w/ Stainless Steel appliances, Quartz countertops, 42 " Maple cabinets, modern arabesque tile backsplash, recessed lighting, under cabinet lighting, & built-in walnut bench. Family room has custom built-in walnut shelving & mantle, stacked stone around fireplace, granite leather finish hearth stone, shiplap upper fireplace wall, & cabinet lighting. Dining room has built-in media center w/ hickory desk. Master Suite has wood planked ceiling & 18" beam in vaulted ceiling, 5" colonial baseboards, custom built sliding barn doors to luxury master bath w dual sinks, separate shower and tub & tile floor. Finished Basement w/ woodgrain luxury vinyl floor tiling, pallet wall accents, recessed lighting,sliding barn doors w/ storage area & full bath. Garage w Epoxy Flooring.So many more features to mention.Must see!
Property Specifics
| Single Family | |
| — | |
| Traditional | |
| 2005 | |
| Full | |
| — | |
| No | |
| 0.19 |
| Will | |
| Liberty Grove | |
| 52 / Monthly | |
| Insurance,Pool | |
| Lake Michigan,Public | |
| Public Sewer | |
| 10013884 | |
| 0603084040190000 |
Nearby Schools
| NAME: | DISTRICT: | DISTANCE: | |
|---|---|---|---|
|
High School
Plainfield North High School |
202 | Not in DB | |
Property History
| DATE: | EVENT: | PRICE: | SOURCE: |
|---|---|---|---|
| 14 Sep, 2018 | Sold | $365,000 | MRED MLS |
| 18 Jul, 2018 | Under contract | $374,900 | MRED MLS |
| 11 Jul, 2018 | Listed for sale | $374,900 | MRED MLS |
| 30 Jan, 2024 | Sold | $550,000 | MRED MLS |
| 23 Dec, 2023 | Under contract | $559,000 | MRED MLS |
| 12 Dec, 2023 | Listed for sale | $559,000 | MRED MLS |
Room Specifics
Total Bedrooms: 4
Bedrooms Above Ground: 4
Bedrooms Below Ground: 0
Dimensions: —
Floor Type: Carpet
Dimensions: —
Floor Type: Wood Laminate
Dimensions: —
Floor Type: Carpet
Full Bathrooms: 4
Bathroom Amenities: Separate Shower,Double Sink,Soaking Tub
Bathroom in Basement: 1
Rooms: Game Room,Loft
Basement Description: Finished
Other Specifics
| 3 | |
| — | |
| Asphalt | |
| — | |
| Fenced Yard | |
| 70X120 | |
| — | |
| Full | |
| Vaulted/Cathedral Ceilings, Hardwood Floors, First Floor Laundry | |
| Range, Microwave, Dishwasher, Refrigerator, Stainless Steel Appliance(s) | |
| Not in DB | |
| Pool, Sidewalks, Street Lights, Street Paved | |
| — | |
| — | |
| Gas Starter |
Tax History
| Year | Property Taxes |
|---|---|
| 2018 | $7,151 |
| 2024 | $8,937 |
Contact Agent
Nearby Similar Homes
Nearby Sold Comparables
Contact Agent
Listing Provided By
Coldwell Banker Residential

