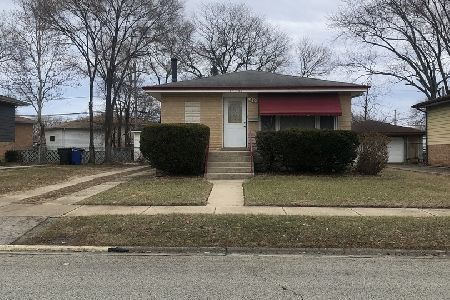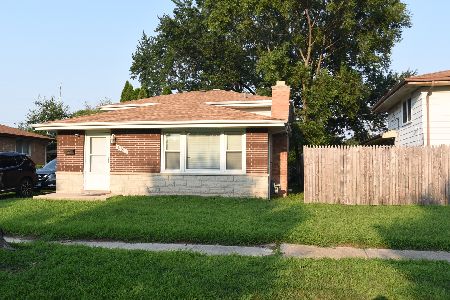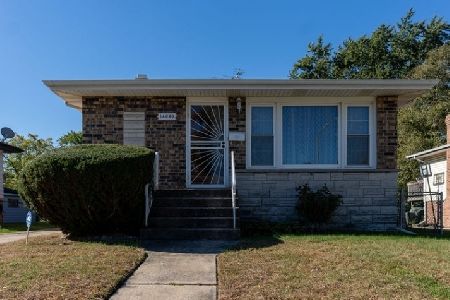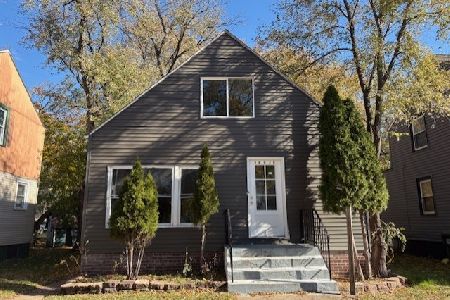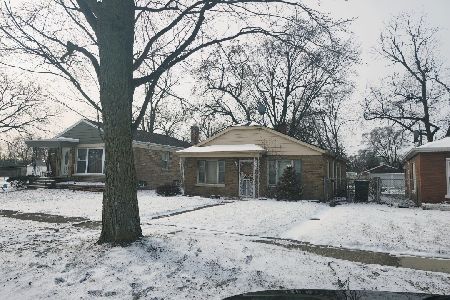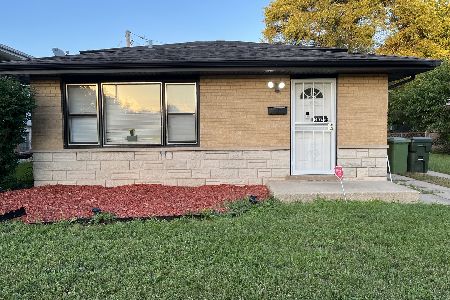14729 Irving Avenue, Dolton, Illinois 60419
$115,000
|
Sold
|
|
| Status: | Closed |
| Sqft: | 1,150 |
| Cost/Sqft: | $96 |
| Beds: | 2 |
| Baths: | 2 |
| Year Built: | 1972 |
| Property Taxes: | $2,485 |
| Days On Market: | 1694 |
| Lot Size: | 0,11 |
Description
Tucked away on a quiet tree-lined street, this beautiful split level home is directly across the street from the Dolton Park District making for easy access to baseball fields, parks, and tennis courts! As you enter, you will be greeted by beautiful luxury vinyl flooring that carries you into the eat-in kitchen with shaker style cabinets, accenting backsplash and stainless steel appliances. Continue into the light and bright living room with newly refinished hardwood floors that continue up the stairs and in both spacious bedrooms with ample amount of storage. The lower level features a cozy family room, full bathroom with walk-in shower and a large laundry room with additional storage. The space continues in the fully fenced yard great for entertaining. Close to shopping, restaurants, highways, and public transportation. This home has been well maintained and is ready for its next owner! Truly move-in ready!
Property Specifics
| Single Family | |
| — | |
| Tri-Level | |
| 1972 | |
| Partial | |
| — | |
| No | |
| 0.11 |
| Cook | |
| — | |
| 0 / Not Applicable | |
| None | |
| Public | |
| Public Sewer | |
| 11145861 | |
| 29102340030000 |
Nearby Schools
| NAME: | DISTRICT: | DISTANCE: | |
|---|---|---|---|
|
High School
Thornridge High School |
205 | Not in DB | |
Property History
| DATE: | EVENT: | PRICE: | SOURCE: |
|---|---|---|---|
| 22 Jan, 2013 | Sold | $19,000 | MRED MLS |
| 24 Oct, 2012 | Under contract | $20,000 | MRED MLS |
| 4 Sep, 2012 | Listed for sale | $20,000 | MRED MLS |
| 10 Aug, 2021 | Sold | $115,000 | MRED MLS |
| 9 Jul, 2021 | Under contract | $109,900 | MRED MLS |
| 6 Jul, 2021 | Listed for sale | $109,900 | MRED MLS |
| 16 Dec, 2022 | Sold | $138,000 | MRED MLS |
| 22 Oct, 2022 | Under contract | $133,000 | MRED MLS |
| — | Last price change | $135,000 | MRED MLS |
| 24 Jul, 2022 | Listed for sale | $140,000 | MRED MLS |
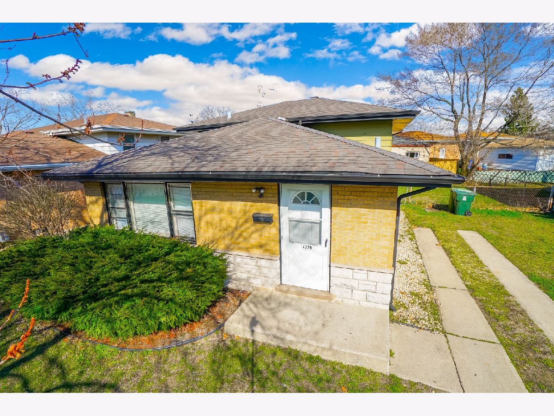
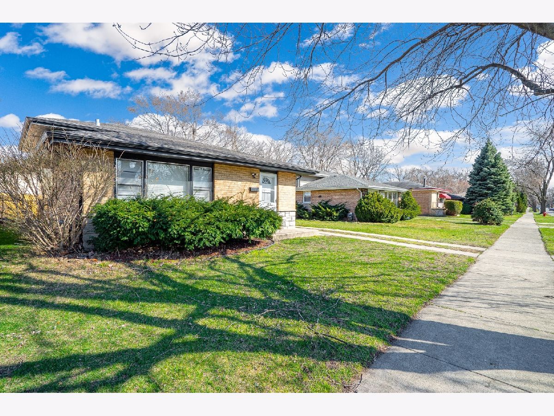
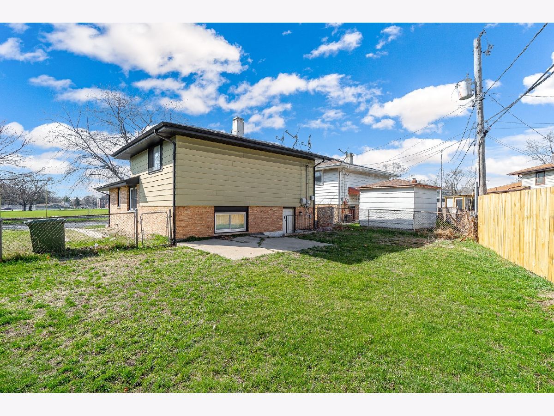
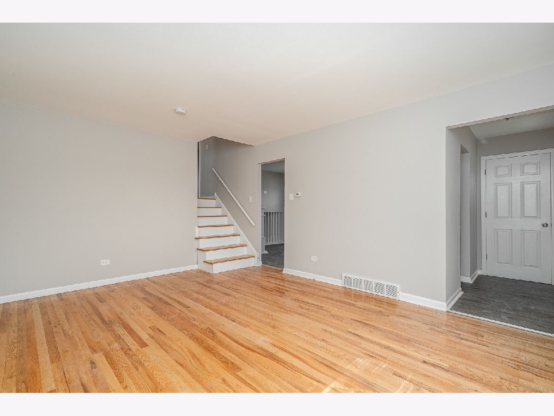
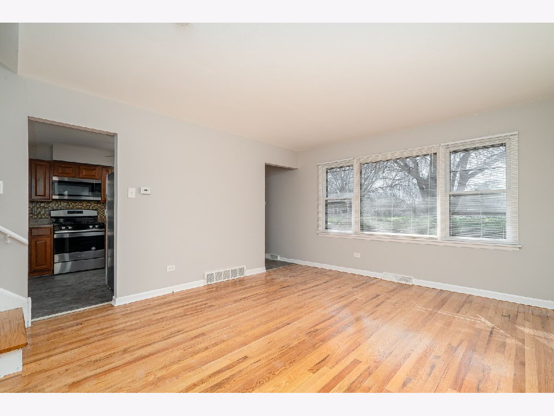
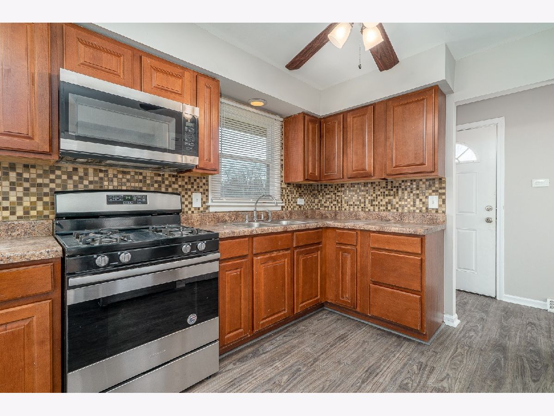
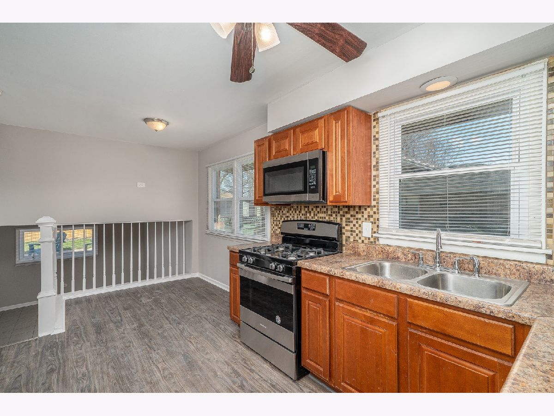
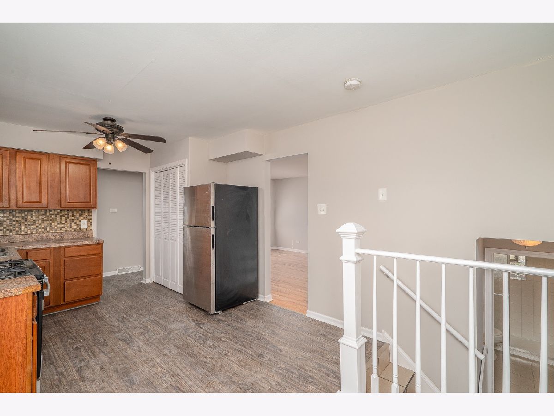
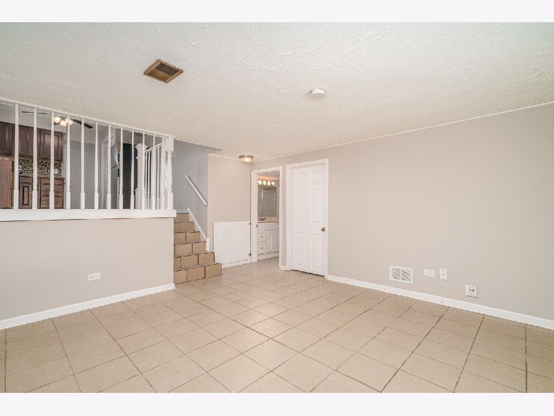
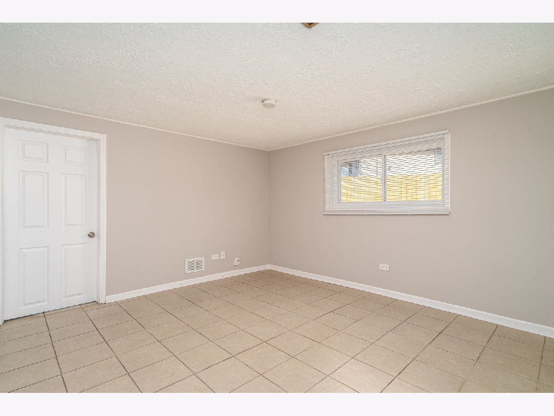
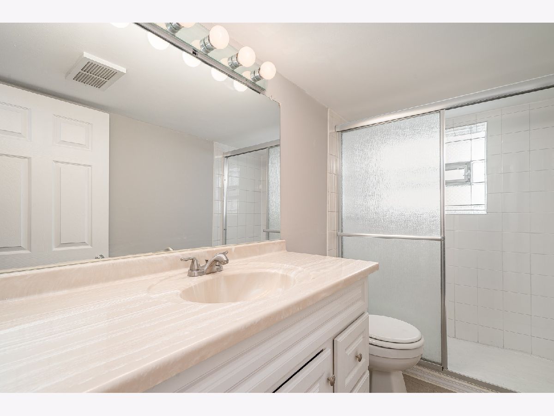
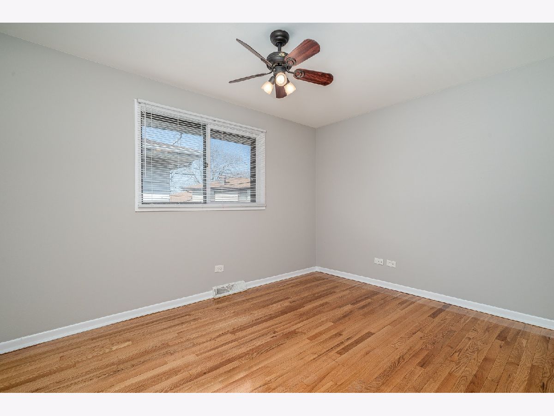
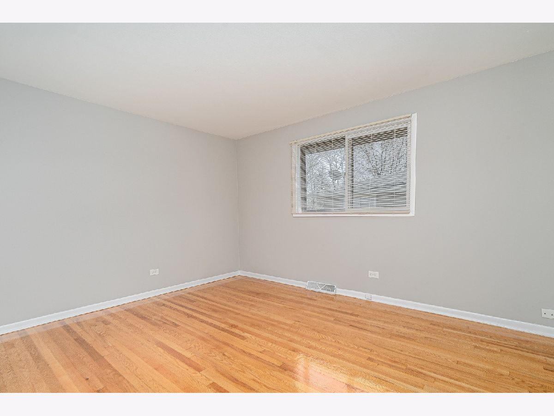
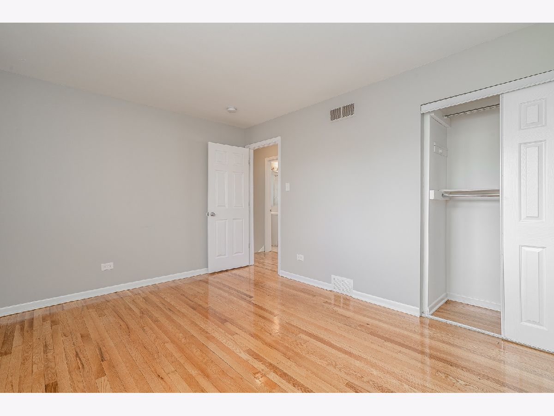
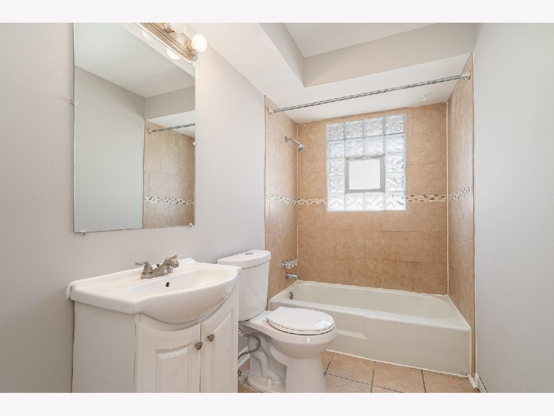
Room Specifics
Total Bedrooms: 2
Bedrooms Above Ground: 2
Bedrooms Below Ground: 0
Dimensions: —
Floor Type: Hardwood
Full Bathrooms: 2
Bathroom Amenities: —
Bathroom in Basement: 1
Rooms: No additional rooms
Basement Description: Finished
Other Specifics
| — | |
| Concrete Perimeter | |
| Other | |
| Storms/Screens | |
| Fenced Yard,Park Adjacent,Sidewalks,Streetlights | |
| 57.3X72.2X60.1X90.7 | |
| — | |
| None | |
| Hardwood Floors | |
| Range, Microwave, Refrigerator | |
| Not in DB | |
| Park, Curbs, Sidewalks, Street Lights, Street Paved | |
| — | |
| — | |
| — |
Tax History
| Year | Property Taxes |
|---|---|
| 2013 | $4,825 |
| 2021 | $2,485 |
| 2022 | $5,809 |
Contact Agent
Nearby Similar Homes
Nearby Sold Comparables
Contact Agent
Listing Provided By
Crosstown Realtors, Inc.

