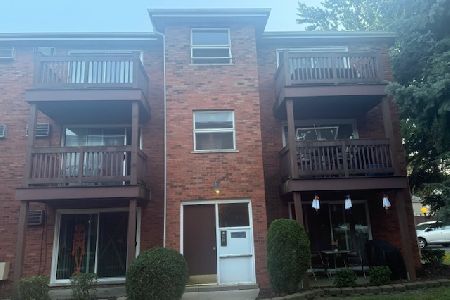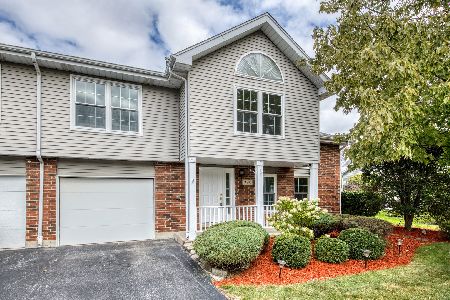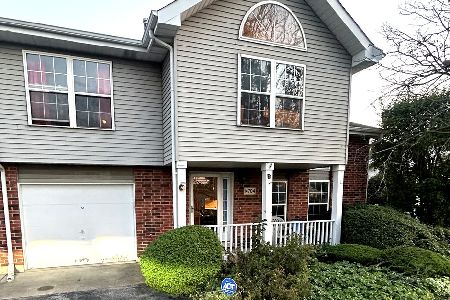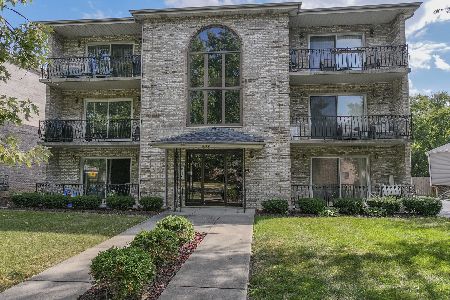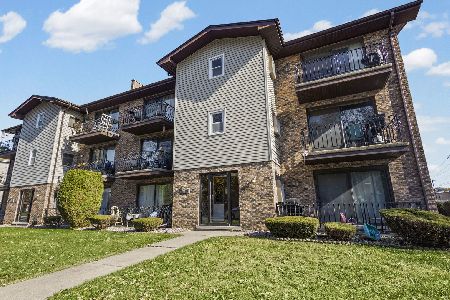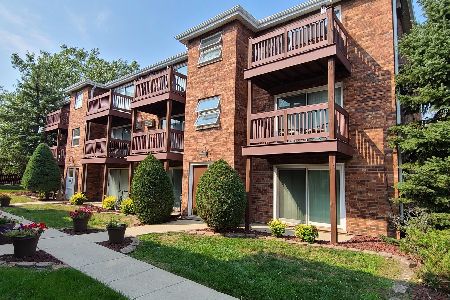14730 Ketelaar Drive, Midlothian, Illinois 60445
$55,000
|
Sold
|
|
| Status: | Closed |
| Sqft: | 750 |
| Cost/Sqft: | $77 |
| Beds: | 1 |
| Baths: | 1 |
| Year Built: | 1974 |
| Property Taxes: | $0 |
| Days On Market: | 2072 |
| Lot Size: | 0,00 |
Description
Absolutely spotless 1 bed 1 bath second floor unit available NOW! Recently remodeled - maple kitchen cabinets, beautiful ceramic tile and laminated flooring, updated bathroom, fresh paint. It features a huge bedroom with siting area and walk-in closet. Heat, cooking gas & water included in monthly maintenance fee. Very quiet and well maintained complex - updated roofing and balconies, no special assessment. Plenty of parking space for you and your guests. Great location - Berkot's Super Foods, Public library, banks or restaurants are within walking distance, Metra or highway just minutes away. Oak Forest High school district. Perfect for 1st time buyers! FHA approved association. Why rent when you can own? Hurry, while mortgage rates are historically low!
Property Specifics
| Condos/Townhomes | |
| 3 | |
| — | |
| 1974 | |
| None | |
| — | |
| No | |
| — |
| Cook | |
| Oak Grove | |
| 253 / Monthly | |
| Heat,Water,Parking,Insurance,Security,Exterior Maintenance,Lawn Care,Scavenger,Snow Removal | |
| Lake Michigan | |
| Public Sewer | |
| 10689939 | |
| 28103000931138 |
Nearby Schools
| NAME: | DISTRICT: | DISTANCE: | |
|---|---|---|---|
|
Grade School
Kerkstra Elementary School |
142 | — | |
|
Middle School
Hille Middle School |
142 | Not in DB | |
|
High School
Oak Forest High School |
228 | Not in DB | |
Property History
| DATE: | EVENT: | PRICE: | SOURCE: |
|---|---|---|---|
| 28 May, 2007 | Sold | $91,000 | MRED MLS |
| 8 May, 2007 | Under contract | $93,499 | MRED MLS |
| 23 Apr, 2007 | Listed for sale | $93,499 | MRED MLS |
| 28 Mar, 2014 | Sold | $17,000 | MRED MLS |
| 19 Feb, 2014 | Under contract | $17,200 | MRED MLS |
| — | Last price change | $18,900 | MRED MLS |
| 23 Dec, 2013 | Listed for sale | $18,900 | MRED MLS |
| 22 May, 2020 | Sold | $55,000 | MRED MLS |
| 28 Apr, 2020 | Under contract | $57,700 | MRED MLS |
| 14 Apr, 2020 | Listed for sale | $57,700 | MRED MLS |
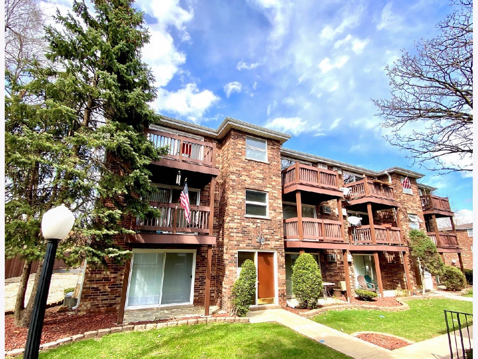
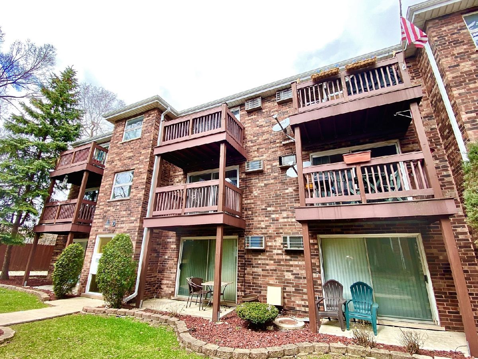
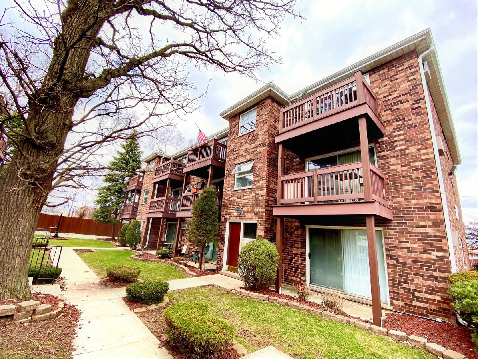
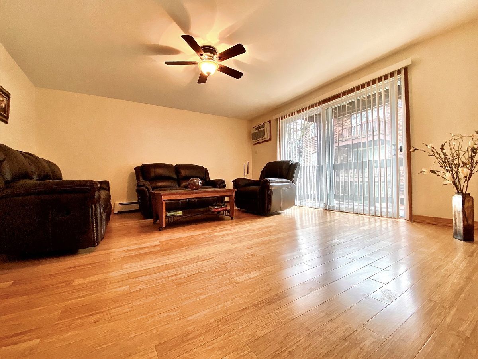
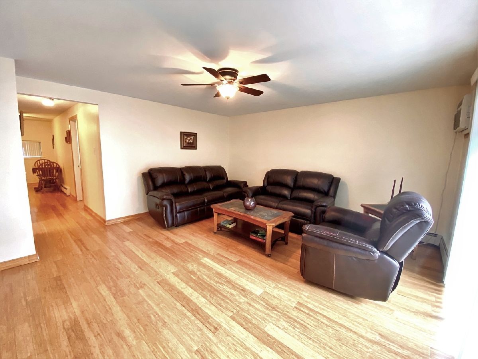
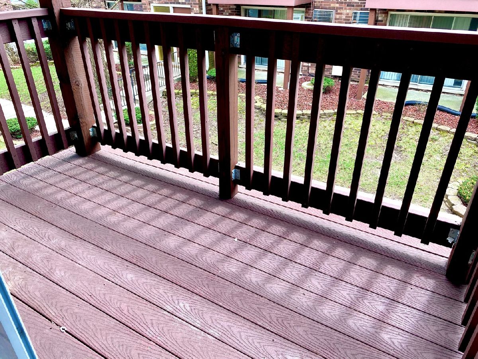
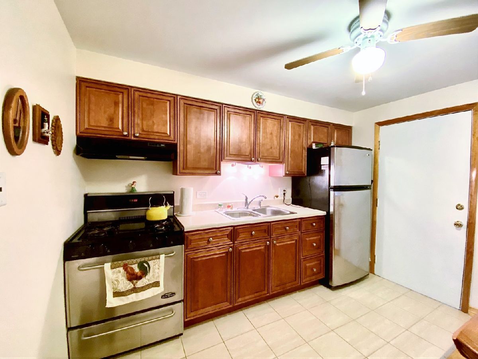
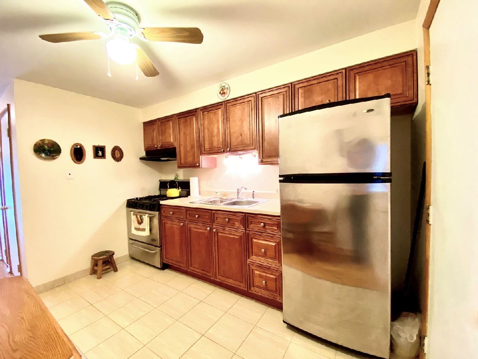
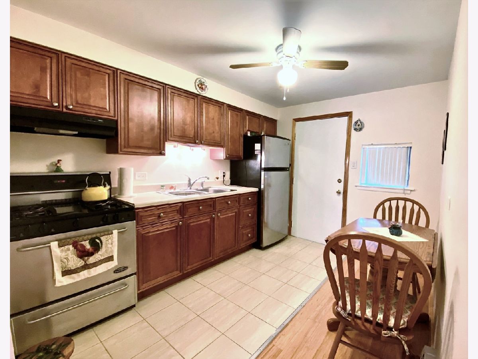
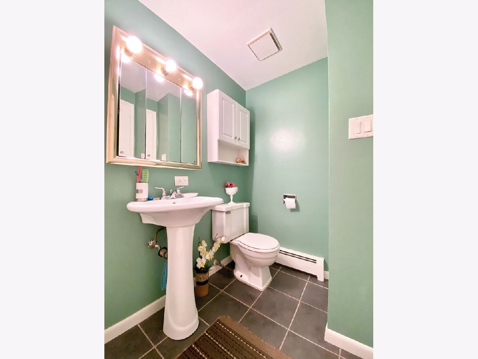
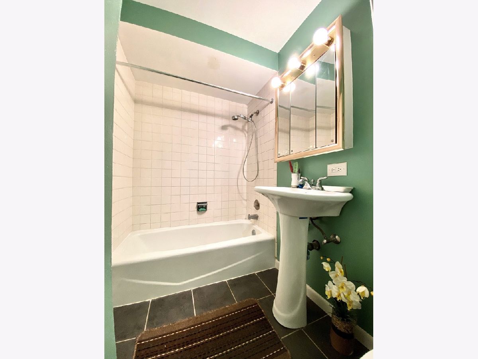
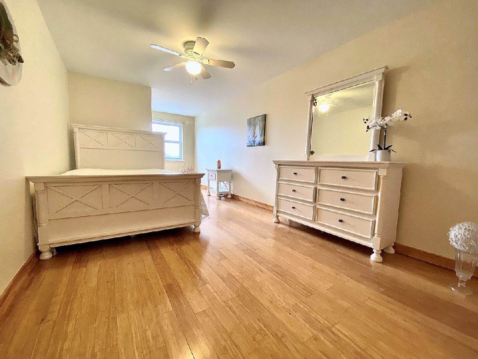
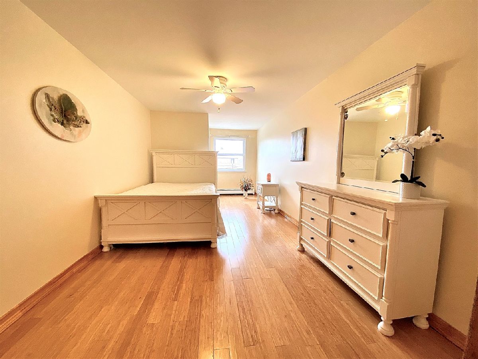
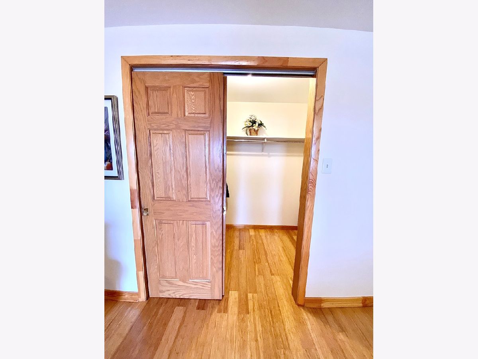
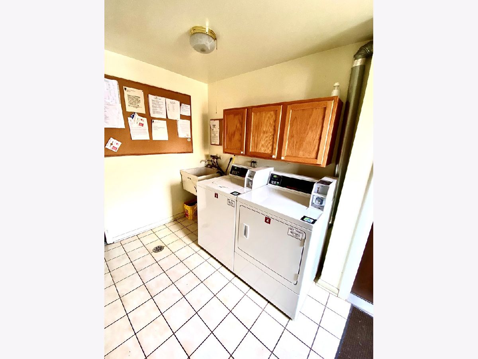
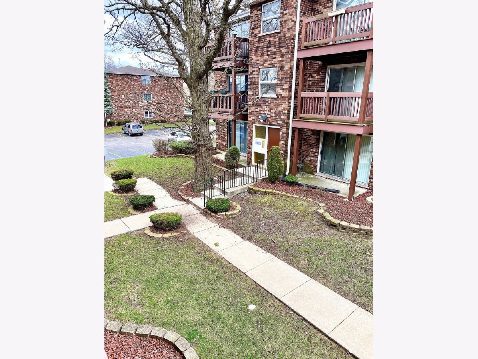
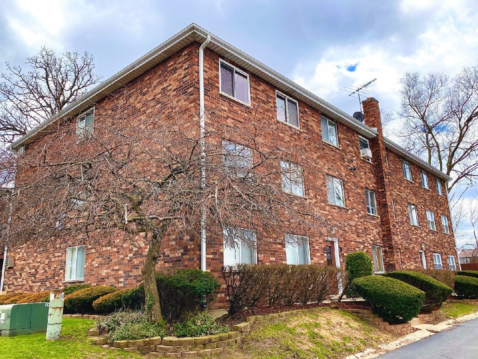
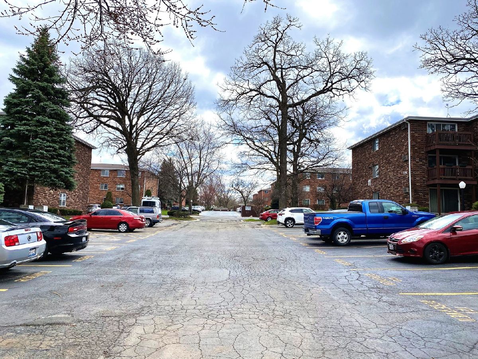
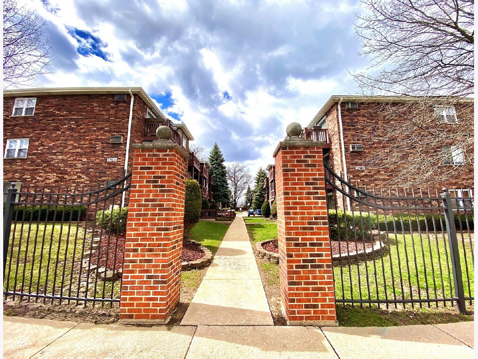
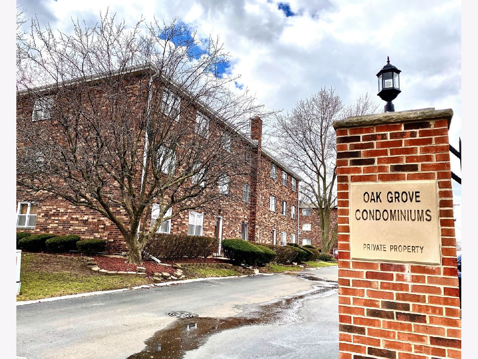
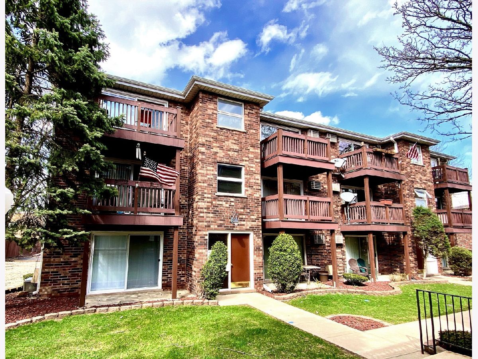
Room Specifics
Total Bedrooms: 1
Bedrooms Above Ground: 1
Bedrooms Below Ground: 0
Dimensions: —
Floor Type: —
Dimensions: —
Floor Type: —
Full Bathrooms: 1
Bathroom Amenities: —
Bathroom in Basement: 0
Rooms: Storage
Basement Description: None
Other Specifics
| — | |
| Concrete Perimeter | |
| Asphalt | |
| Balcony, Storms/Screens | |
| Common Grounds | |
| COMMON | |
| — | |
| None | |
| Wood Laminate Floors, First Floor Laundry, Storage, Walk-In Closet(s) | |
| Range, Refrigerator | |
| Not in DB | |
| — | |
| — | |
| Coin Laundry, Storage, On Site Manager/Engineer, Security Door Lock(s) | |
| — |
Tax History
| Year | Property Taxes |
|---|---|
| 2007 | $850 |
| 2014 | $2,562 |
Contact Agent
Nearby Similar Homes
Nearby Sold Comparables
Contact Agent
Listing Provided By
Century 21 Affiliated

