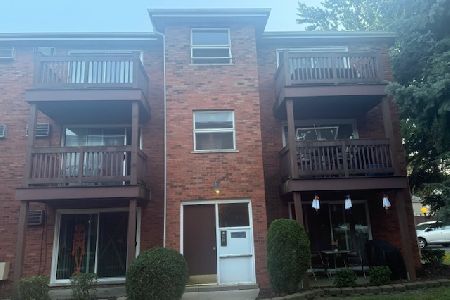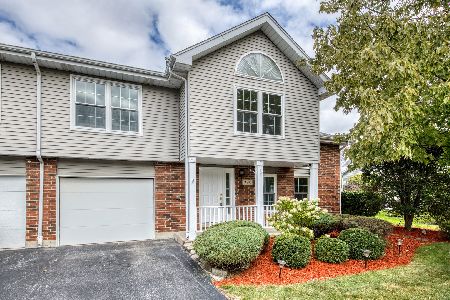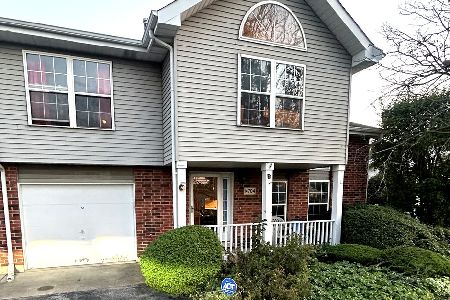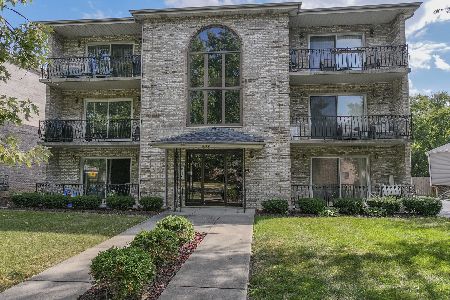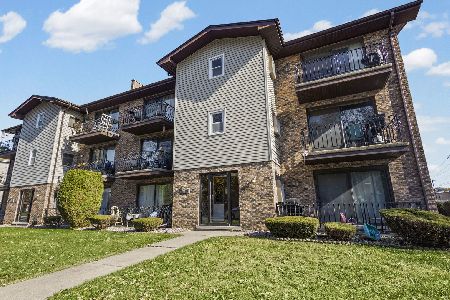14730 Ketelaar Drive, Midlothian, Illinois 60445
$109,900
|
Sold
|
|
| Status: | Closed |
| Sqft: | 800 |
| Cost/Sqft: | $137 |
| Beds: | 2 |
| Baths: | 1 |
| Year Built: | 1979 |
| Property Taxes: | $789 |
| Days On Market: | 518 |
| Lot Size: | 0,00 |
Description
By far the nicest unit I personally have represented in Oak Grove! Located in the northwest corner of the Oak Grove Complex, this unit enjoys peace and serenity for sure! This second floor two-bedroom unit is in move-in ready condition! All windows and the sliding patio door have been replaced with high efficiency vinyl windows to cut down on noise and electric costs. All the flooring throughout has been replaced. Ceramic tile in the eat-in kitchen and bathroom. Plank flooring in the two bedrooms, and carpeting in the Living Room. The bathroom features a walk in, sit in shower instead of a tub. The kitchen features stunning hickory cabinets that were custom made by Fox Home Center in Oak Lawn. In building coin laundry. 2 exterior spaces included. Newer: roof (2019), wood laminate flooring (5 years), doors (2014) and balcony (2011/2012). Great location near the Metra, schools, parks, shopping, restaurants. Convenient interstate access. Assessment is $300 per month and includes heat, water and gas! Oak Grove is FHA and VA approved which is great when you are buying or selling!
Property Specifics
| Condos/Townhomes | |
| 3 | |
| — | |
| 1979 | |
| — | |
| — | |
| No | |
| — |
| Cook | |
| Oak Grove | |
| 290 / Monthly | |
| — | |
| — | |
| — | |
| 12115370 | |
| 28103000931137 |
Nearby Schools
| NAME: | DISTRICT: | DISTANCE: | |
|---|---|---|---|
|
Grade School
Lee R Foster Elementary School |
142 | — | |
|
Middle School
Hille Middle School |
142 | Not in DB | |
|
High School
Oak Forest High School |
228 | Not in DB | |
Property History
| DATE: | EVENT: | PRICE: | SOURCE: |
|---|---|---|---|
| 9 Aug, 2024 | Sold | $109,900 | MRED MLS |
| 22 Jul, 2024 | Under contract | $109,900 | MRED MLS |
| 17 Jul, 2024 | Listed for sale | $109,900 | MRED MLS |
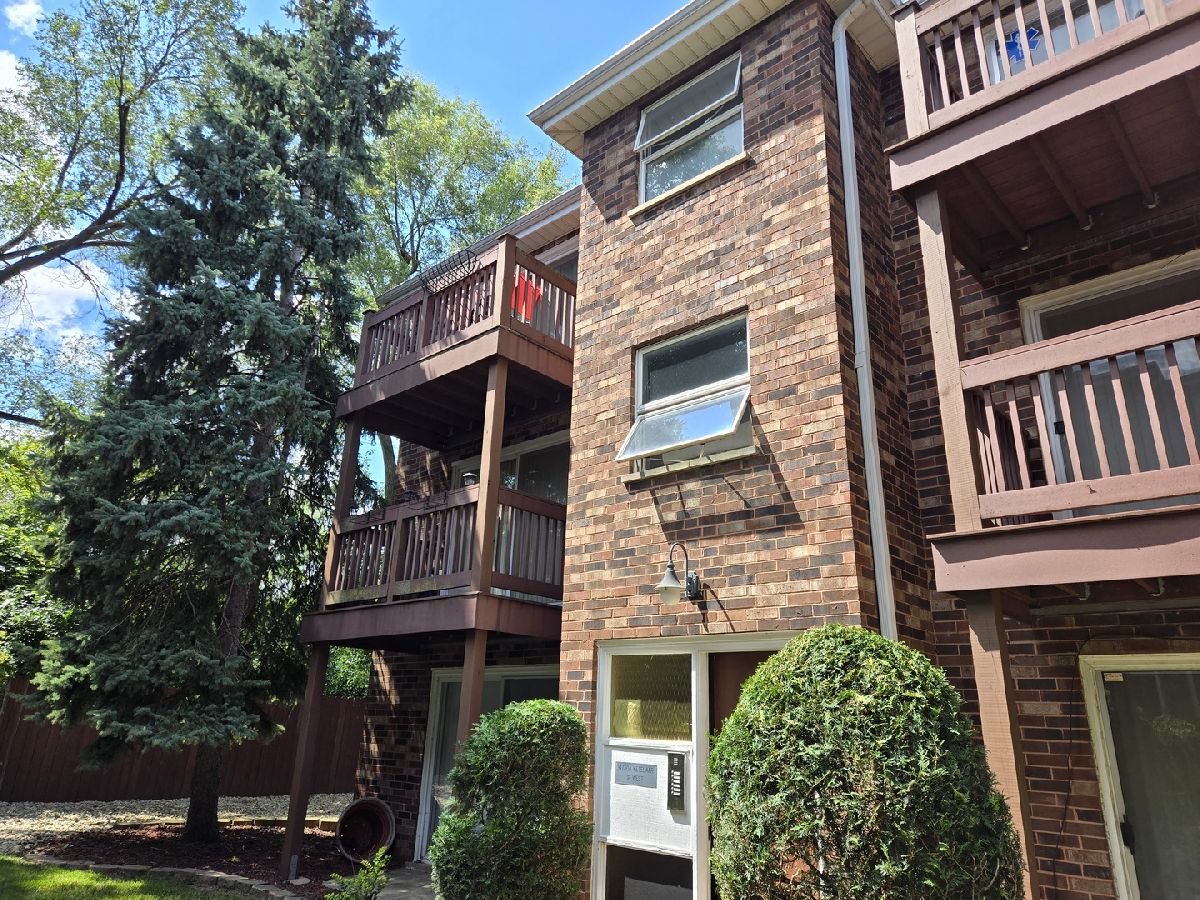












Room Specifics
Total Bedrooms: 2
Bedrooms Above Ground: 2
Bedrooms Below Ground: 0
Dimensions: —
Floor Type: —
Full Bathrooms: 1
Bathroom Amenities: —
Bathroom in Basement: 0
Rooms: —
Basement Description: None
Other Specifics
| — | |
| — | |
| Asphalt | |
| — | |
| — | |
| COMMON | |
| — | |
| — | |
| — | |
| — | |
| Not in DB | |
| — | |
| — | |
| — | |
| — |
Tax History
| Year | Property Taxes |
|---|---|
| 2024 | $789 |
Contact Agent
Nearby Similar Homes
Nearby Sold Comparables
Contact Agent
Listing Provided By
Harthside Realtors, Inc.

