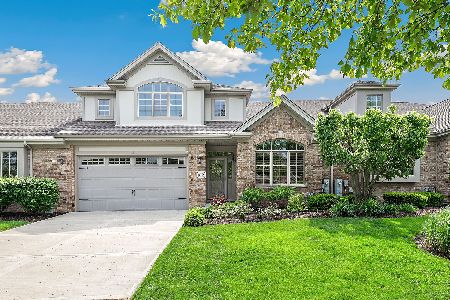14732 Aster Lane, Homer Glen, Illinois 60491
$355,000
|
Sold
|
|
| Status: | Closed |
| Sqft: | 2,360 |
| Cost/Sqft: | $157 |
| Beds: | 4 |
| Baths: | 4 |
| Year Built: | 2006 |
| Property Taxes: | $7,245 |
| Days On Market: | 2143 |
| Lot Size: | 0,00 |
Description
Stunning End-Unit Townhome! This Beautiful Townhome offers Three Levels of Living and has 4 Bedrooms & 3 1/2 Baths! Spacious Open Concept Main Level Floor Plan Features a Gorgeous Living Room w/ Vaulted Ceilings, Large Kitchen w/ Breakfast Bar, Lots of Counter Space & Pantry, Main Level Master Suite includes Two Walk-In Closets, Tray Ceiling & Private Master Bath featuring Double Sinks, Deep Soaking Tub & Separate Shower w/ Custom Glass Surround. Upper Level features Two bedrooms, a Full Bath and a large unfinished attic space. Huge Finished Basement w/ Recreation Area, Wet Bar, Fourth bedroom, Full Bath w/ Separate Shower and a Large Storage Area. Brick Paver Patio & Private Maintenance Free Deck Overlooking Beautiful Open Space, Two Car Side Load Garage w/ Built-In Cabinets
Property Specifics
| Condos/Townhomes | |
| 2 | |
| — | |
| 2006 | |
| Full,English | |
| — | |
| No | |
| — |
| Will | |
| Amberfield Townhomes | |
| 230 / Monthly | |
| Insurance,Lawn Care,Snow Removal | |
| Lake Michigan | |
| Public Sewer | |
| 10669343 | |
| 1605113030090000 |
Nearby Schools
| NAME: | DISTRICT: | DISTANCE: | |
|---|---|---|---|
|
High School
Lockport Township High School |
205 | Not in DB | |
Property History
| DATE: | EVENT: | PRICE: | SOURCE: |
|---|---|---|---|
| 4 Oct, 2013 | Sold | $285,000 | MRED MLS |
| 27 Aug, 2013 | Under contract | $309,900 | MRED MLS |
| — | Last price change | $319,000 | MRED MLS |
| 1 Jul, 2013 | Listed for sale | $319,000 | MRED MLS |
| 21 Dec, 2020 | Sold | $355,000 | MRED MLS |
| 3 Nov, 2020 | Under contract | $369,900 | MRED MLS |
| — | Last price change | $374,900 | MRED MLS |
| 16 Mar, 2020 | Listed for sale | $379,900 | MRED MLS |
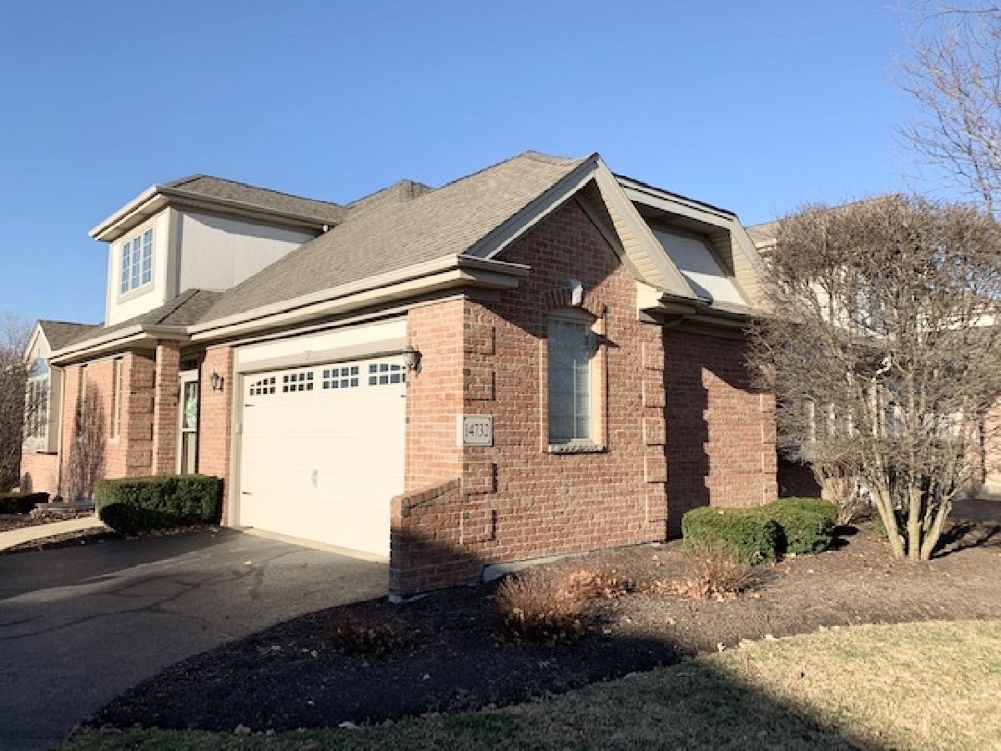
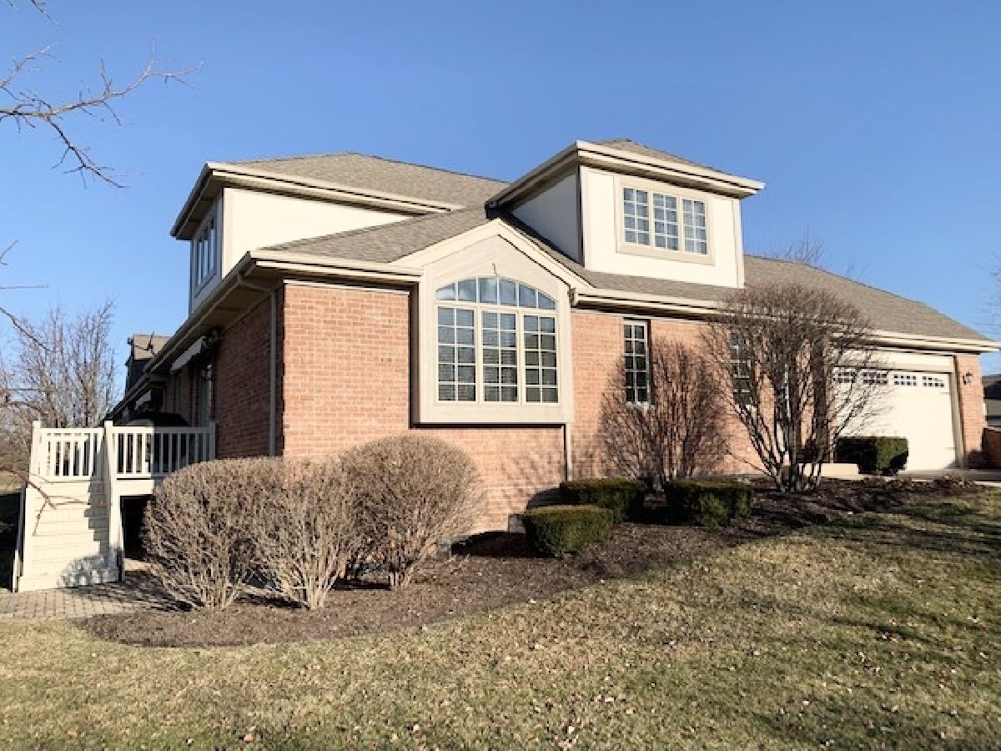
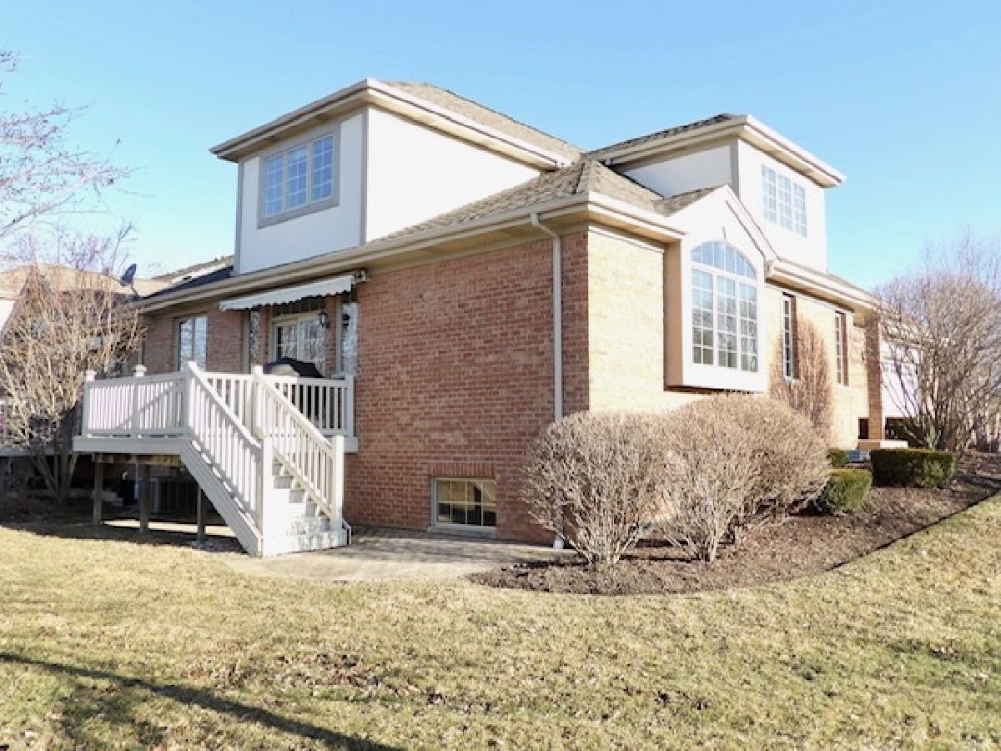
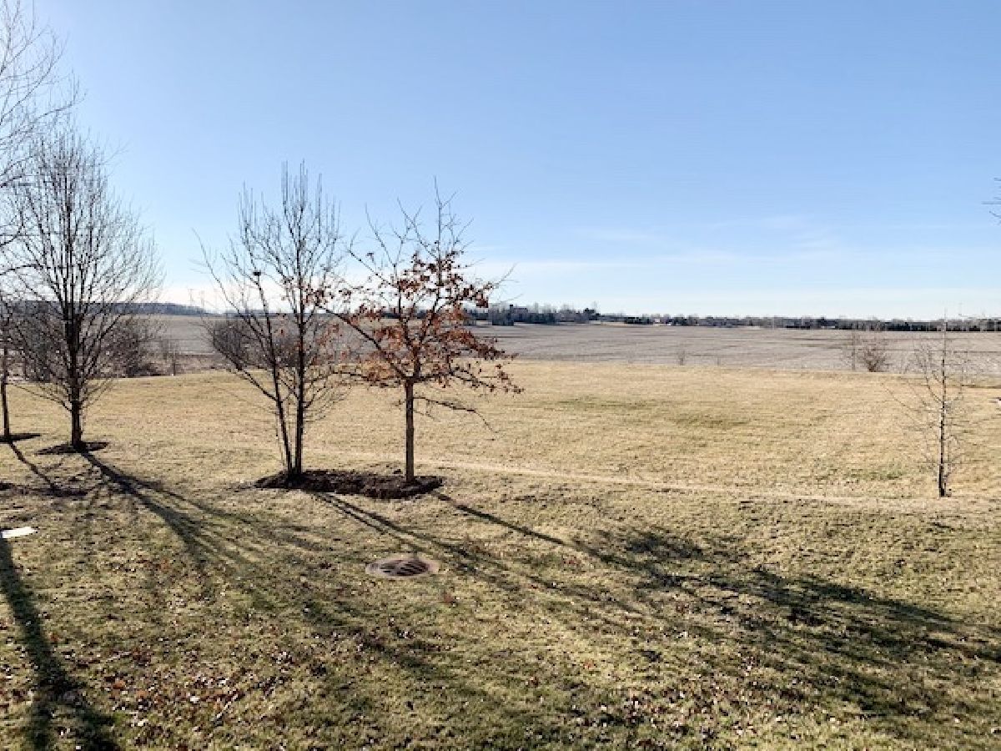
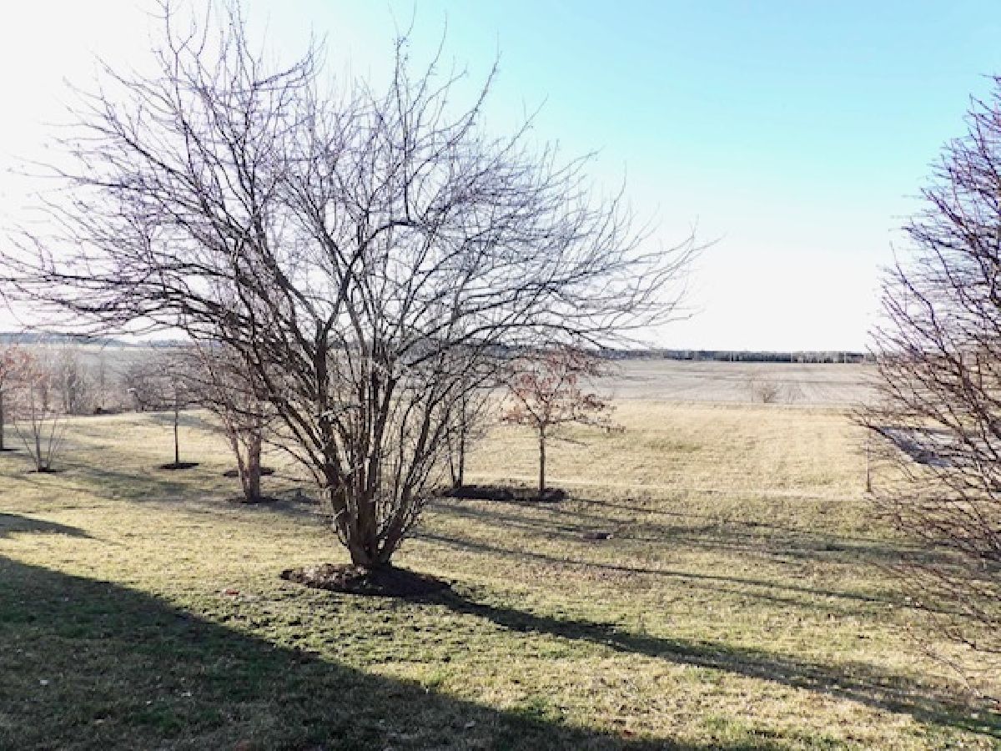
Room Specifics
Total Bedrooms: 4
Bedrooms Above Ground: 4
Bedrooms Below Ground: 0
Dimensions: —
Floor Type: Carpet
Dimensions: —
Floor Type: Carpet
Dimensions: —
Floor Type: Carpet
Full Bathrooms: 4
Bathroom Amenities: Separate Shower,Double Sink,European Shower,Soaking Tub
Bathroom in Basement: 1
Rooms: Recreation Room,Attic,Storage,Bonus Room,Foyer,Walk In Closet,Deck,Walk In Closet
Basement Description: Finished
Other Specifics
| 2 | |
| Concrete Perimeter | |
| Asphalt | |
| Deck, Brick Paver Patio, End Unit, Cable Access | |
| Common Grounds,Nature Preserve Adjacent,Landscaped | |
| 55X120X104X151 | |
| — | |
| Full | |
| Vaulted/Cathedral Ceilings, First Floor Bedroom, First Floor Laundry, First Floor Full Bath, Laundry Hook-Up in Unit, Storage | |
| Range, Microwave, Dishwasher, Refrigerator, Washer, Dryer, Disposal | |
| Not in DB | |
| — | |
| — | |
| Park | |
| — |
Tax History
| Year | Property Taxes |
|---|---|
| 2013 | $8,214 |
| 2020 | $7,245 |
Contact Agent
Nearby Similar Homes
Nearby Sold Comparables
Contact Agent
Listing Provided By
Citywide Realty LLC


