14736 Greenbrier Lane, Homer Glen, Illinois 60491
$540,000
|
Sold
|
|
| Status: | Closed |
| Sqft: | 0 |
| Cost/Sqft: | — |
| Beds: | 3 |
| Baths: | 3 |
| Year Built: | 1994 |
| Property Taxes: | $9,226 |
| Days On Market: | 793 |
| Lot Size: | 0,29 |
Description
Meticulously maintained and shows true pride and ownership! Situated in a PRIME Homer Glen location, close to the park, basketball court, Bengstons Farm, shopping, dining, world renowned golf courses and more. Striking brick exterior with an expansive driveway and black aluminum fencing. Inviting foyer opens into an immaculately maintained home with a gorgeous wrought iron staircase. Formal living room with a large window for tons of natural sunlight. Stunning dining room is the perfect space for hosting dinner parties and entertaining. Exceptional kitchen with furniture quality cabinetry, granite countertops, stainless steel appliances package, center island for added prep space and custom tile backsplash. Lovely eat in area for additional seating/entertaining that flows perfectly into the beautiful family room with a limestone fireplace. Main level office or potential related living opportunity with an adjacent laundry area. Second level offers a spacious master suite with a massive walk-in closet and private ensuite features a dual vanity, whirlpool tub and separate shower. Two additional bedrooms on the second level with walk in closets and a shared updated bathroom. Full, finished basement offers a media room with 110 projection screen, two additional bedrooms or potential workout space, recreation, storage and more. Exceptional, backyard that is fully fenced with a new black aluminum with 60" gate for landscapers/equipment, extended brick paver patio highlighted by bistro string lights, shed for added storage and a quaint firepit. Many updates throughout: Whole house freshly painted, third lane added to the driveway, AC unit, LED downlights to the 1st floor (2022), garage door opener with wifi remote, outdoor firepit (2021), window treatments, home theatre/media room in the basement (wired in the wall, projection screen and paint (2020), black aluminum fence and hot water tank (2019). For any discerning buyer looking for a great location and a move in ready home.
Property Specifics
| Single Family | |
| — | |
| — | |
| 1994 | |
| — | |
| — | |
| No | |
| 0.29 |
| Will | |
| Woodbine | |
| 0 / Not Applicable | |
| — | |
| — | |
| — | |
| 11934540 | |
| 1605104130090000 |
Nearby Schools
| NAME: | DISTRICT: | DISTANCE: | |
|---|---|---|---|
|
Grade School
Walsh Elementary School |
92 | — | |
|
Middle School
Oak Prairie Junior High School |
92 | Not in DB | |
|
High School
Lockport Township High School |
205 | Not in DB | |
Property History
| DATE: | EVENT: | PRICE: | SOURCE: |
|---|---|---|---|
| 8 Jun, 2007 | Sold | $376,500 | MRED MLS |
| 30 Apr, 2007 | Under contract | $384,900 | MRED MLS |
| 19 Apr, 2007 | Listed for sale | $384,900 | MRED MLS |
| 24 Jun, 2019 | Sold | $395,000 | MRED MLS |
| 13 May, 2019 | Under contract | $399,900 | MRED MLS |
| 10 May, 2019 | Listed for sale | $399,900 | MRED MLS |
| 28 Dec, 2023 | Sold | $540,000 | MRED MLS |
| 7 Dec, 2023 | Under contract | $550,000 | MRED MLS |
| 20 Nov, 2023 | Listed for sale | $550,000 | MRED MLS |
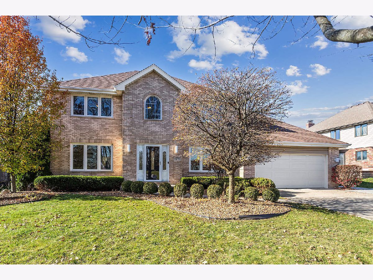
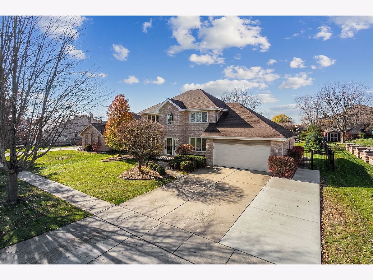
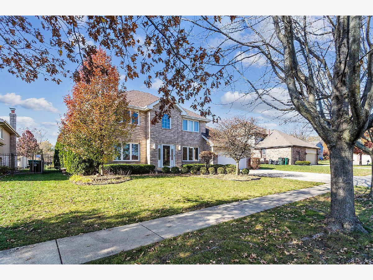
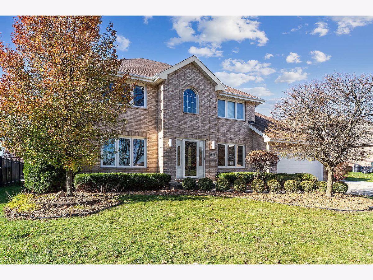
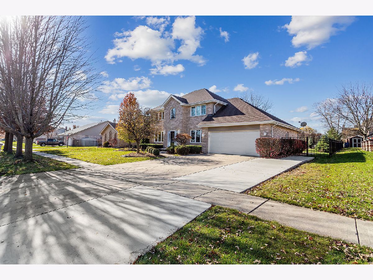
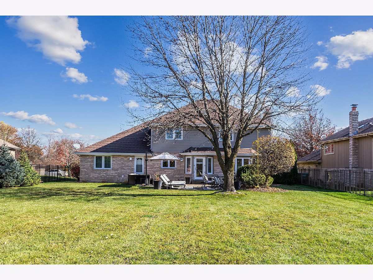
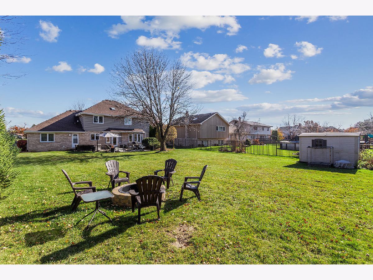
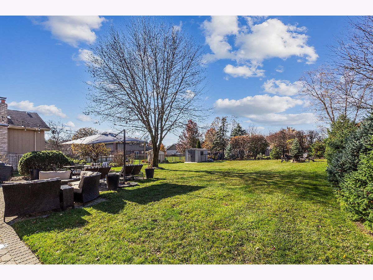
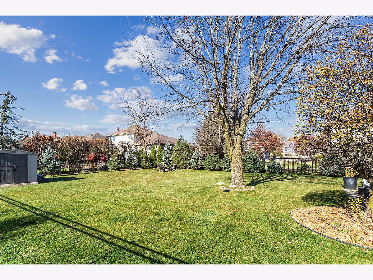
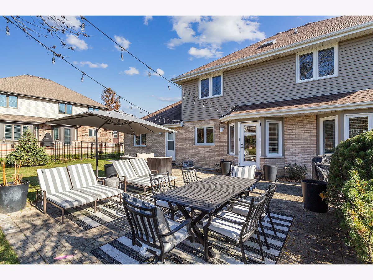
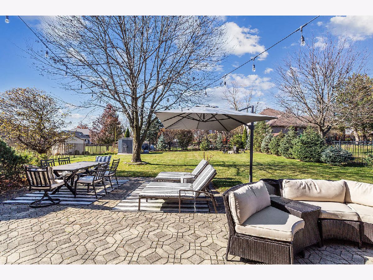
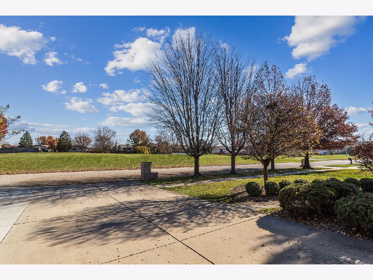
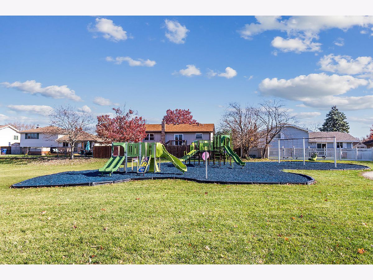
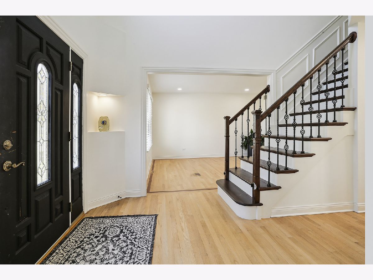
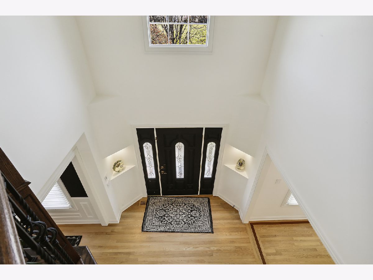
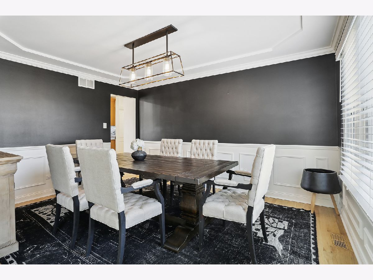
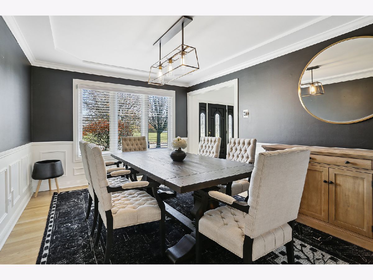
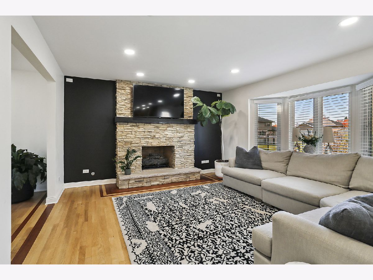
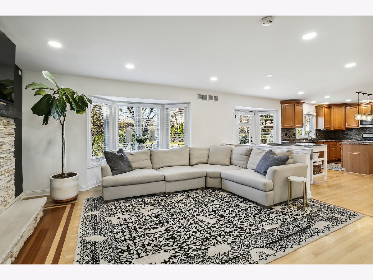
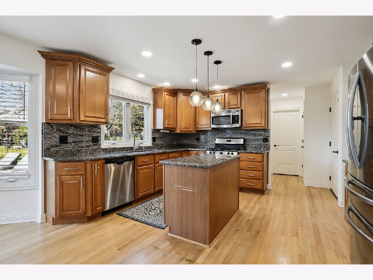
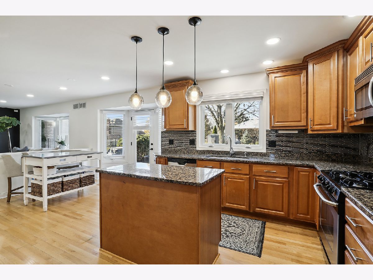
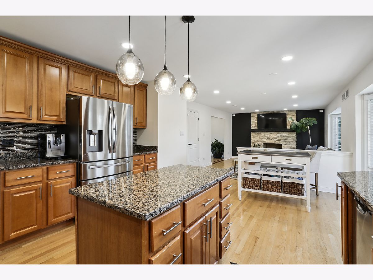
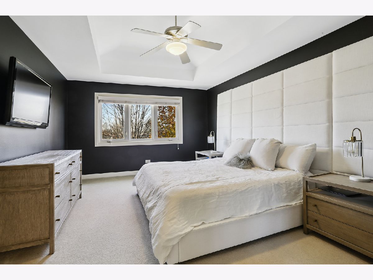
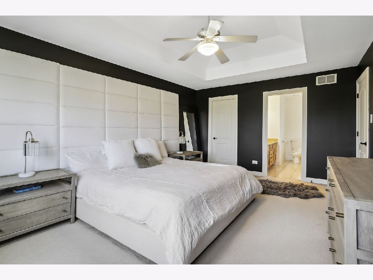
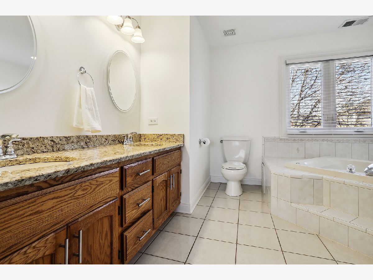
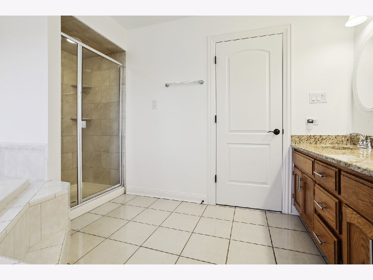
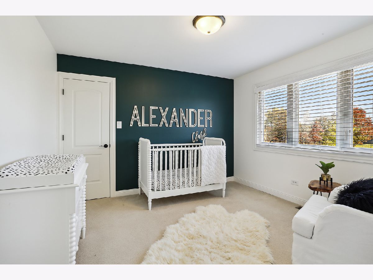
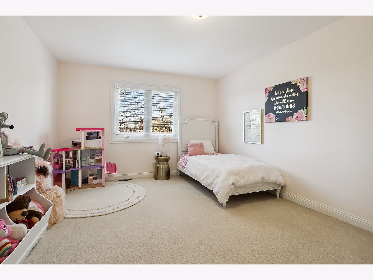
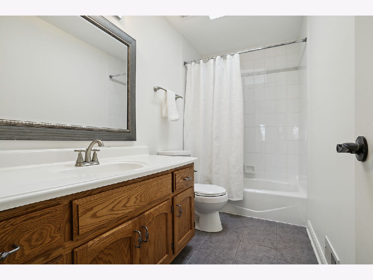
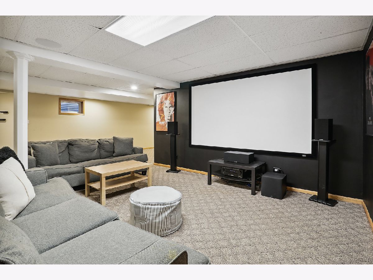
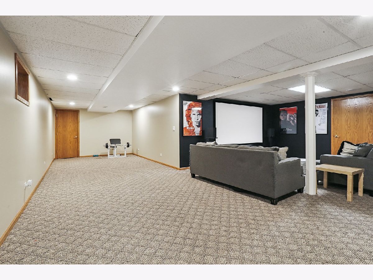
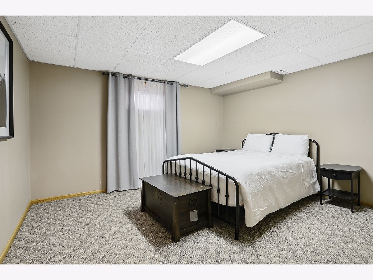
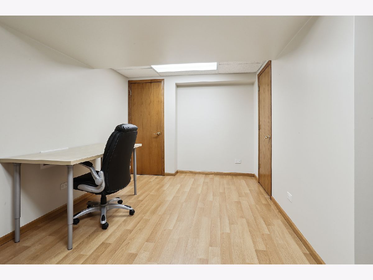
Room Specifics
Total Bedrooms: 5
Bedrooms Above Ground: 3
Bedrooms Below Ground: 2
Dimensions: —
Floor Type: —
Dimensions: —
Floor Type: —
Dimensions: —
Floor Type: —
Dimensions: —
Floor Type: —
Full Bathrooms: 3
Bathroom Amenities: Whirlpool,Separate Shower,Double Sink
Bathroom in Basement: 0
Rooms: —
Basement Description: Finished,Egress Window
Other Specifics
| 2.5 | |
| — | |
| Concrete | |
| — | |
| — | |
| 77X180 | |
| Unfinished | |
| — | |
| — | |
| — | |
| Not in DB | |
| — | |
| — | |
| — | |
| — |
Tax History
| Year | Property Taxes |
|---|---|
| 2007 | $6,812 |
| 2019 | $8,084 |
| 2023 | $9,226 |
Contact Agent
Nearby Similar Homes
Nearby Sold Comparables
Contact Agent
Listing Provided By
Realty Executives Elite






