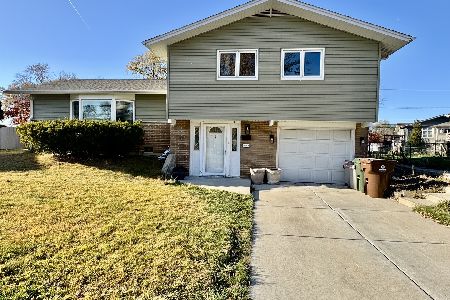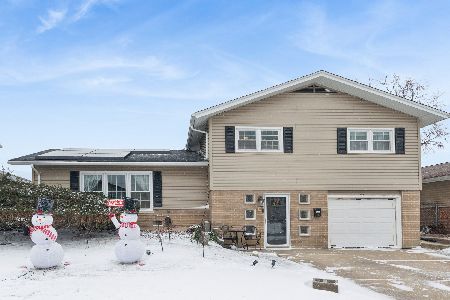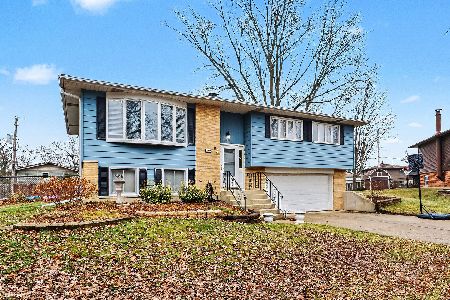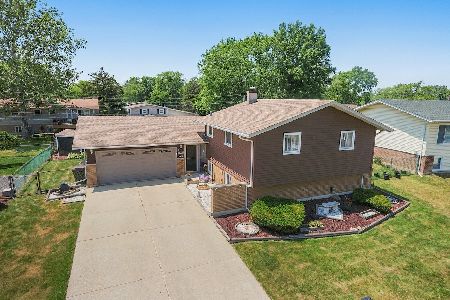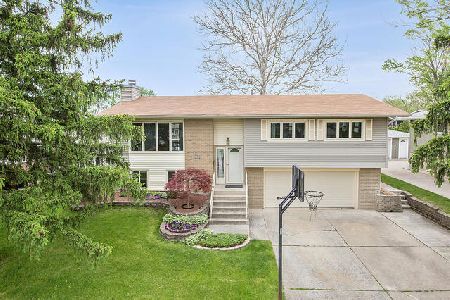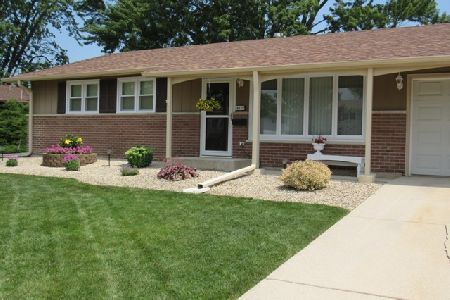14736 Major Avenue, Oak Forest, Illinois 60452
$235,000
|
Sold
|
|
| Status: | Closed |
| Sqft: | 1,615 |
| Cost/Sqft: | $149 |
| Beds: | 3 |
| Baths: | 2 |
| Year Built: | 1962 |
| Property Taxes: | $4,950 |
| Days On Market: | 1693 |
| Lot Size: | 0,17 |
Description
Welcome home to your 4-bedroom, 2 bathroom raised ranch with 2.5 car attached garage. Enter through the front door and walk up to your living room filled with natural light. Notice how your living room flows nicely into your dining room and kitchen. Three large bedrooms with a full bathroom and great storage finish up the upstairs. Bring back beautiful hardwood floors throughout the upstairs by removing carpet! Stroll downstairs to find your garage access and easy access to your mechanicals. The basement is complete with a fourth bedroom, kitchenette, full bathroom and large family room addition - perfect for related living if you choose. Exit the family room to find your spacious backyard and porch. This home has been well maintained and has great upgrades including the roof and siding being under 5 years old, large 16 by 24 addition in lower level, new exterior doors (2018), new sump pump (2021) and 40 gallon gas water heater (2016). Schedule a showing today! AGENTS AND/OR PERSPECTIVE BUYERS EXPOSED TO COVID 19 OR WITH A COUGH OR FEVER ARE NOT TO ENTER THE HOME UNTIL THEY RECEIVE MEDICAL CLEARANCE.
Property Specifics
| Single Family | |
| — | |
| — | |
| 1962 | |
| Full | |
| — | |
| No | |
| 0.17 |
| Cook | |
| — | |
| — / Not Applicable | |
| None | |
| Public | |
| Public Sewer | |
| 11108386 | |
| 28084040040000 |
Nearby Schools
| NAME: | DISTRICT: | DISTANCE: | |
|---|---|---|---|
|
Grade School
Kerkstra Elementary School |
142 | — | |
|
Middle School
Hille Middle School |
142 | Not in DB | |
|
High School
Oak Forest High School |
228 | Not in DB | |
Property History
| DATE: | EVENT: | PRICE: | SOURCE: |
|---|---|---|---|
| 20 Jul, 2021 | Sold | $235,000 | MRED MLS |
| 9 Jun, 2021 | Under contract | $239,900 | MRED MLS |
| 2 Jun, 2021 | Listed for sale | $239,900 | MRED MLS |
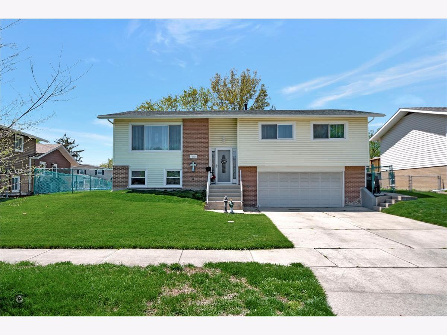
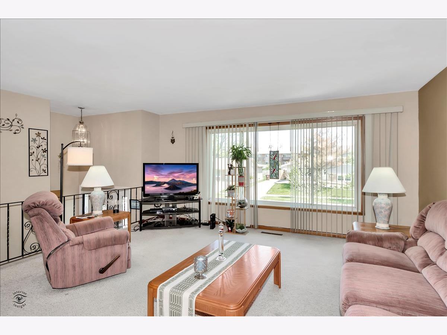
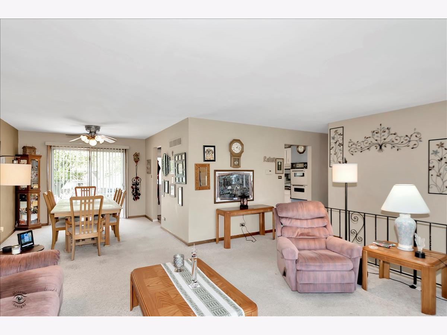
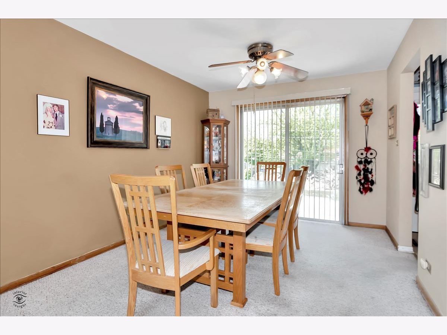
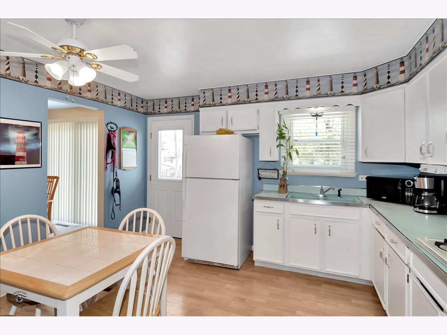
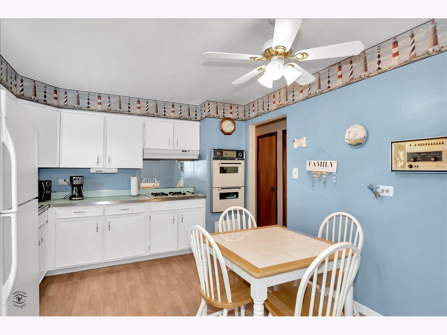
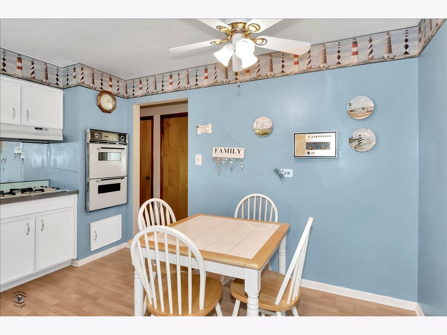
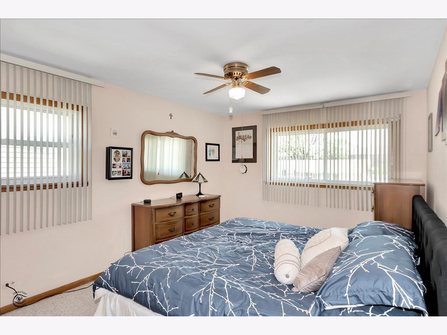
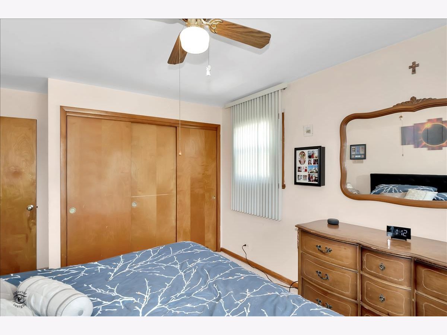
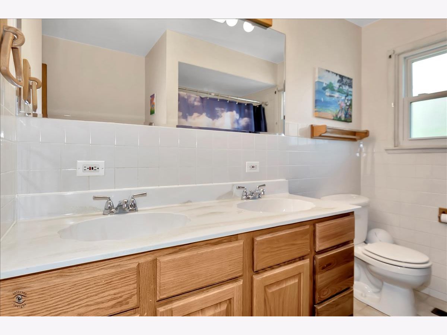
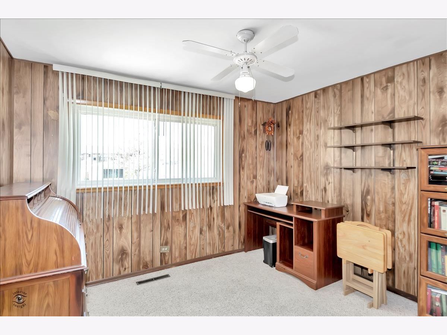
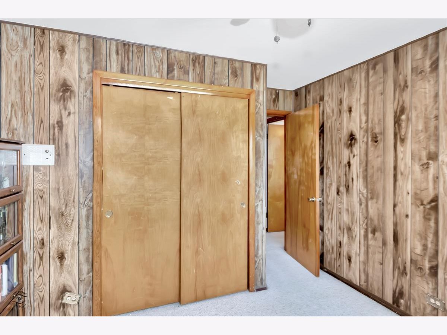
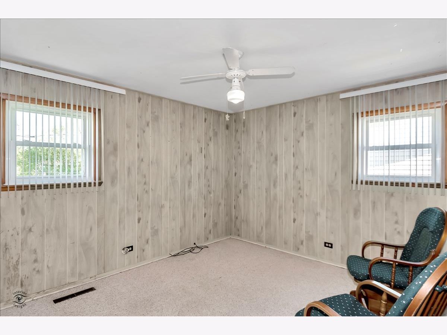
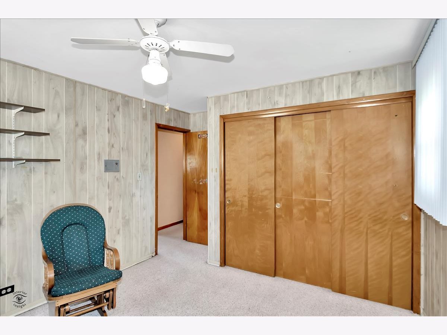
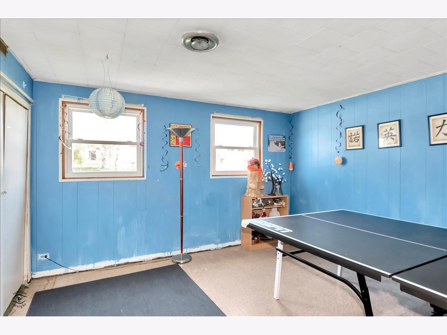
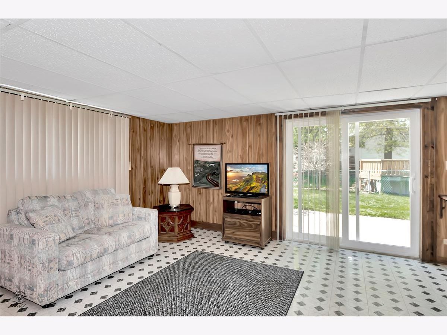
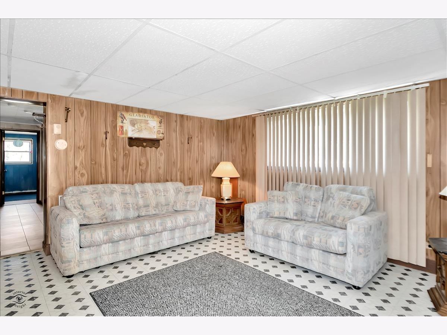
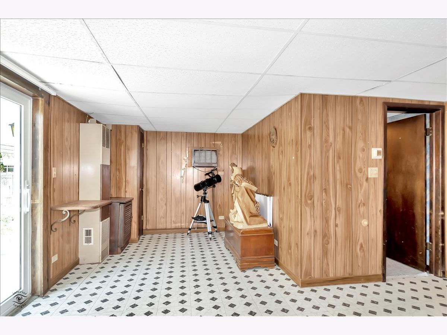
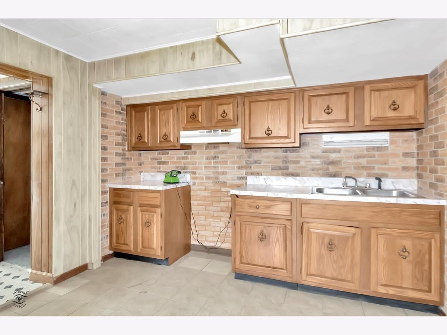
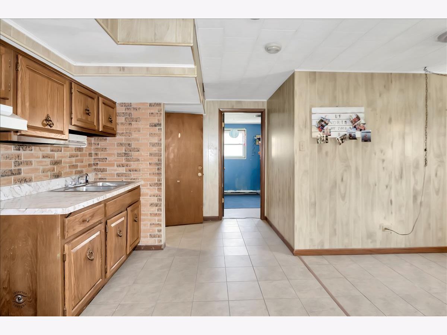
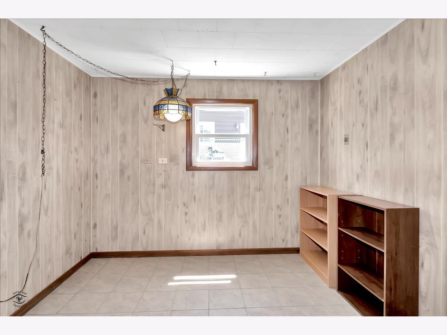
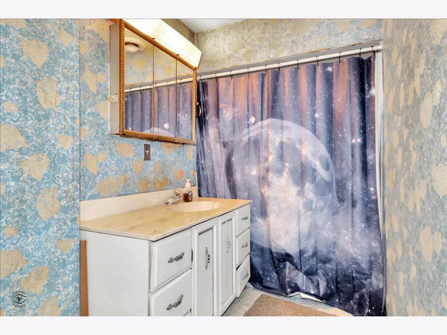
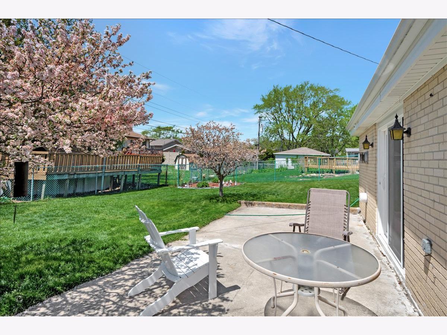
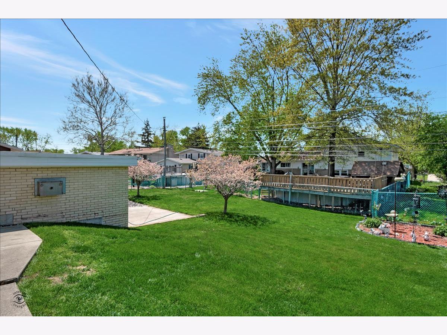
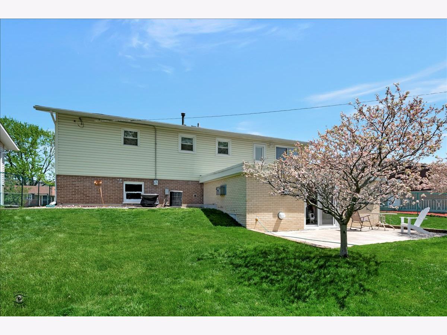
Room Specifics
Total Bedrooms: 4
Bedrooms Above Ground: 3
Bedrooms Below Ground: 1
Dimensions: —
Floor Type: Carpet
Dimensions: —
Floor Type: Carpet
Dimensions: —
Floor Type: —
Full Bathrooms: 2
Bathroom Amenities: —
Bathroom in Basement: 1
Rooms: Eating Area
Basement Description: Finished
Other Specifics
| 2.5 | |
| — | |
| Asphalt,Other | |
| Porch | |
| Other | |
| 111 X 47 | |
| — | |
| None | |
| — | |
| Range, Refrigerator | |
| Not in DB | |
| Other | |
| — | |
| — | |
| — |
Tax History
| Year | Property Taxes |
|---|---|
| 2021 | $4,950 |
Contact Agent
Nearby Similar Homes
Nearby Sold Comparables
Contact Agent
Listing Provided By
Keller Williams Preferred Rlty


