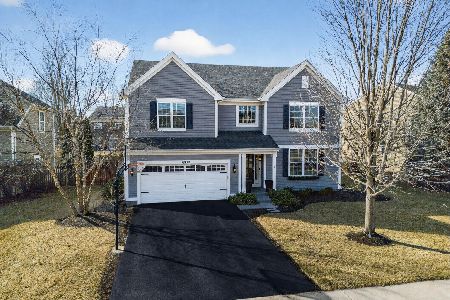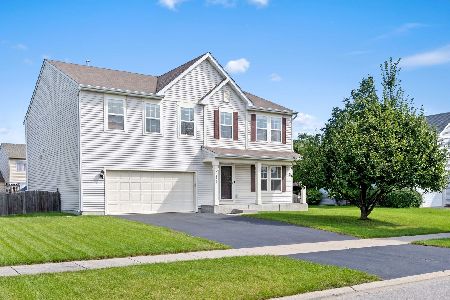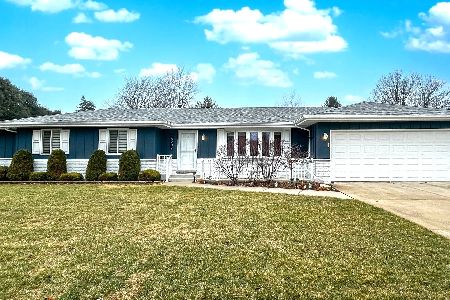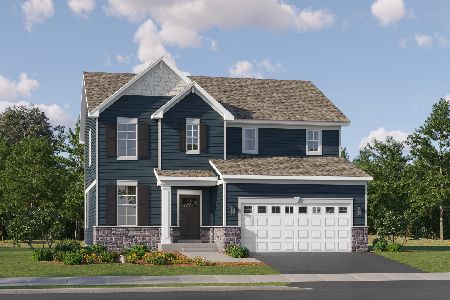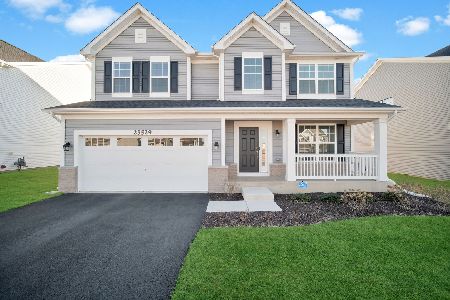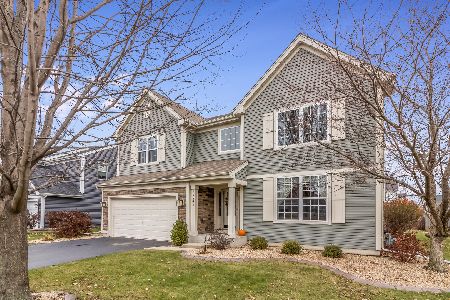14739 Colonial Parkway, Plainfield, Illinois 60544
$481,000
|
Sold
|
|
| Status: | Closed |
| Sqft: | 2,488 |
| Cost/Sqft: | $187 |
| Beds: | 4 |
| Baths: | 3 |
| Year Built: | 2005 |
| Property Taxes: | $9,131 |
| Days On Market: | 489 |
| Lot Size: | 0,19 |
Description
Beautiful, spacious home, minutes from downtown Plainfield! Open floor plan and high ceilings. Hardwood floors on most of main level. The kitchen has granite countertops and a huge walk-in pantry. Flexible office area on main floor. 4 large bedrooms on the second floor. The master bedroom has a private en suite bath with soaking tub and separate shower. It is complete with a large walk-in closet, which is also present in two other bedrooms. The expansive fully finished basement is large enough for a media room, play area, and gym. Enjoy outdoor living on your stunning paver patio and fully fenced backyard. Close to community pool, playground and schools. New roof in 2017 and water heater 2023. Embrace expansive living with convenient amenities in this beautifully designed home. Book your tour today!
Property Specifics
| Single Family | |
| — | |
| — | |
| 2005 | |
| — | |
| — | |
| No | |
| 0.19 |
| Will | |
| Liberty Grove | |
| 52 / Monthly | |
| — | |
| — | |
| — | |
| 12198336 | |
| 0603084040100000 |
Nearby Schools
| NAME: | DISTRICT: | DISTANCE: | |
|---|---|---|---|
|
Grade School
Lincoln Elementary School |
202 | — | |
|
Middle School
Ira Jones Middle School |
202 | Not in DB | |
|
High School
Plainfield North High School |
202 | Not in DB | |
Property History
| DATE: | EVENT: | PRICE: | SOURCE: |
|---|---|---|---|
| 11 Jul, 2008 | Sold | $280,000 | MRED MLS |
| 12 May, 2008 | Under contract | $304,995 | MRED MLS |
| — | Last price change | $309,950 | MRED MLS |
| 15 Mar, 2008 | Listed for sale | $319,000 | MRED MLS |
| 11 Jun, 2013 | Sold | $285,900 | MRED MLS |
| 3 May, 2013 | Under contract | $279,900 | MRED MLS |
| 2 May, 2013 | Listed for sale | $279,900 | MRED MLS |
| 27 Dec, 2024 | Sold | $481,000 | MRED MLS |
| 11 Nov, 2024 | Under contract | $465,000 | MRED MLS |
| 28 Oct, 2024 | Listed for sale | $465,000 | MRED MLS |
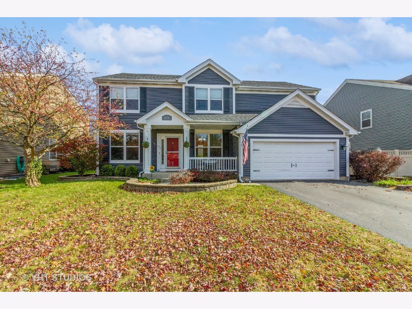
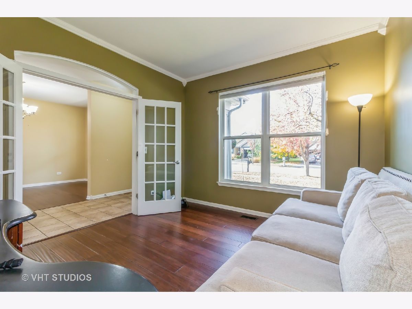
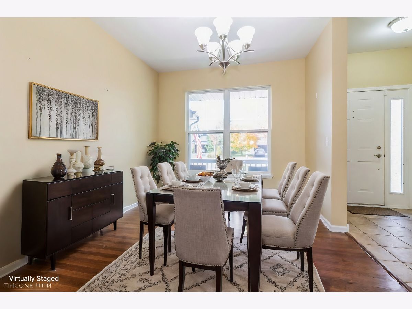
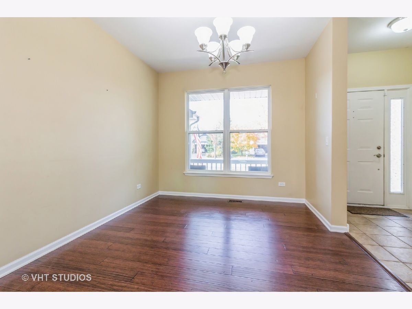
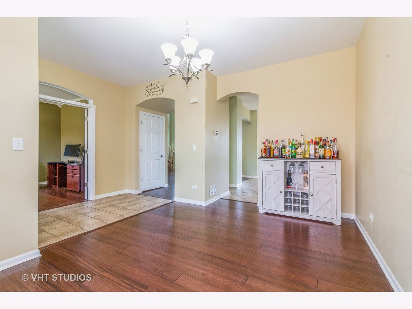
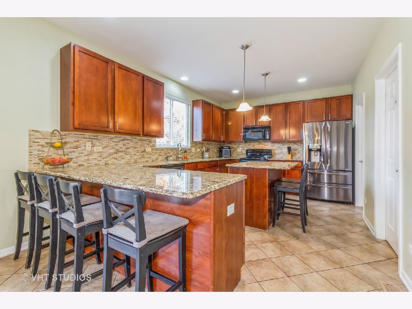
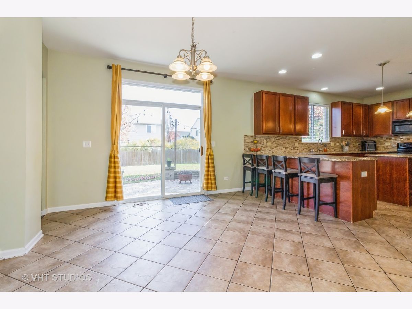
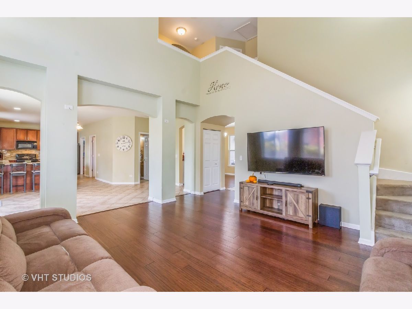
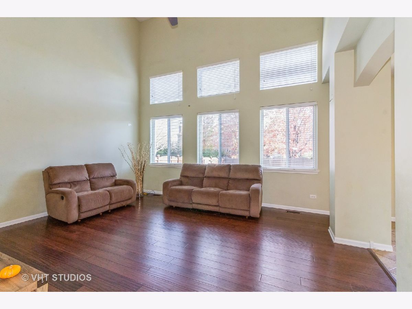
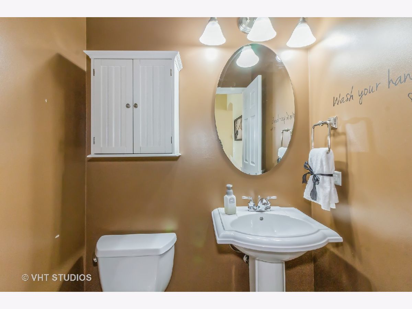
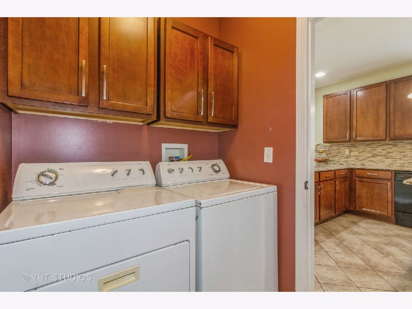
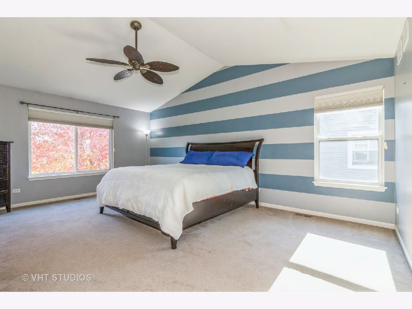
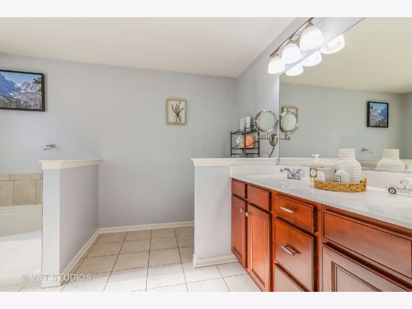
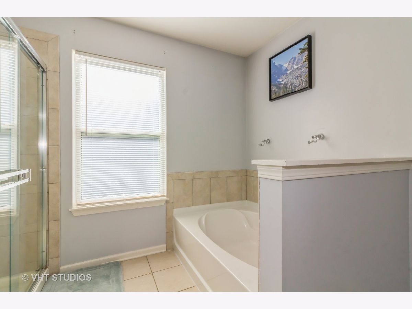
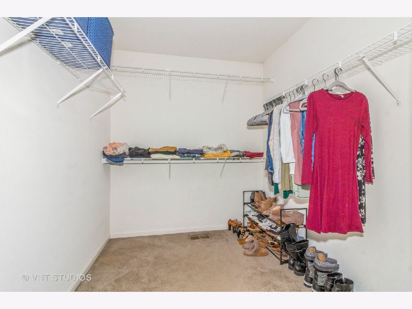
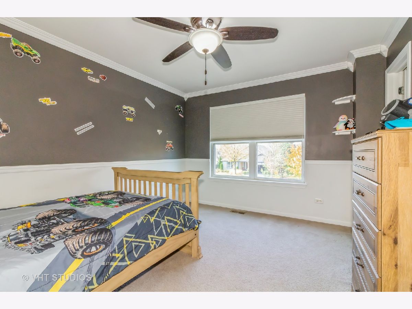
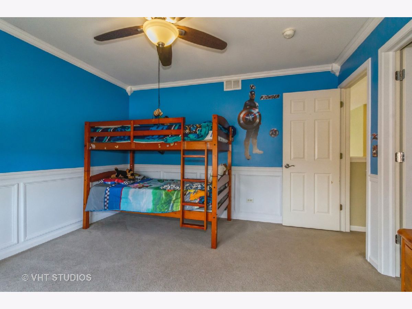
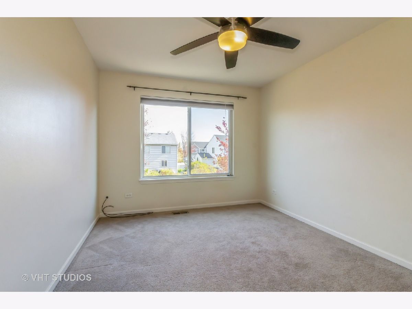
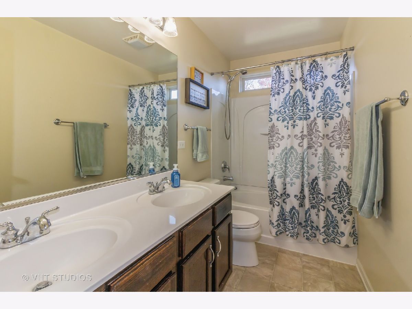
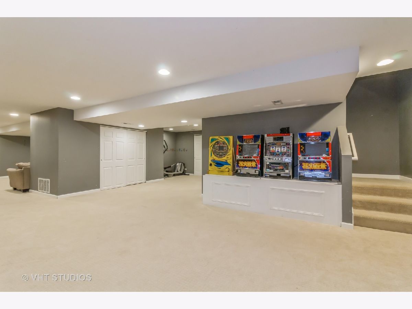
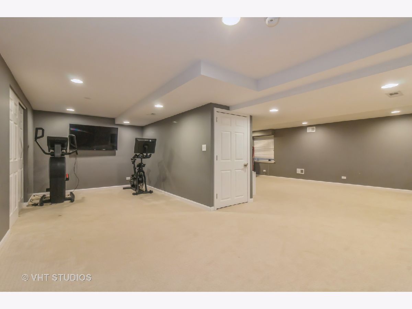
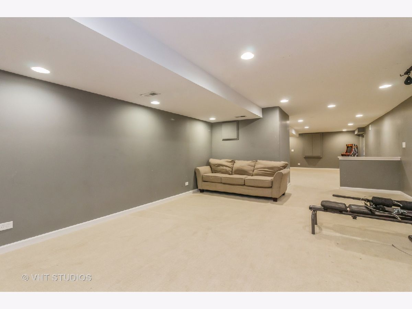
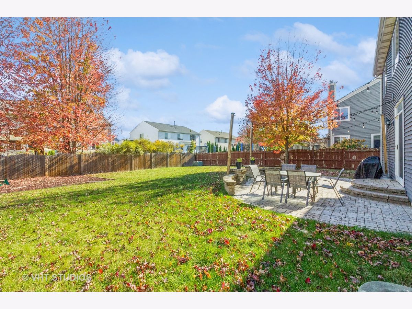
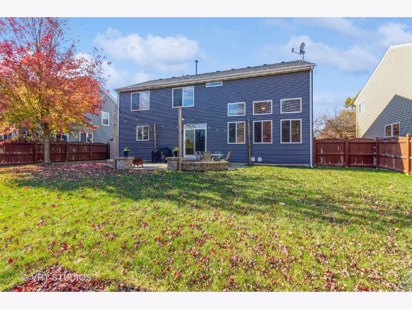
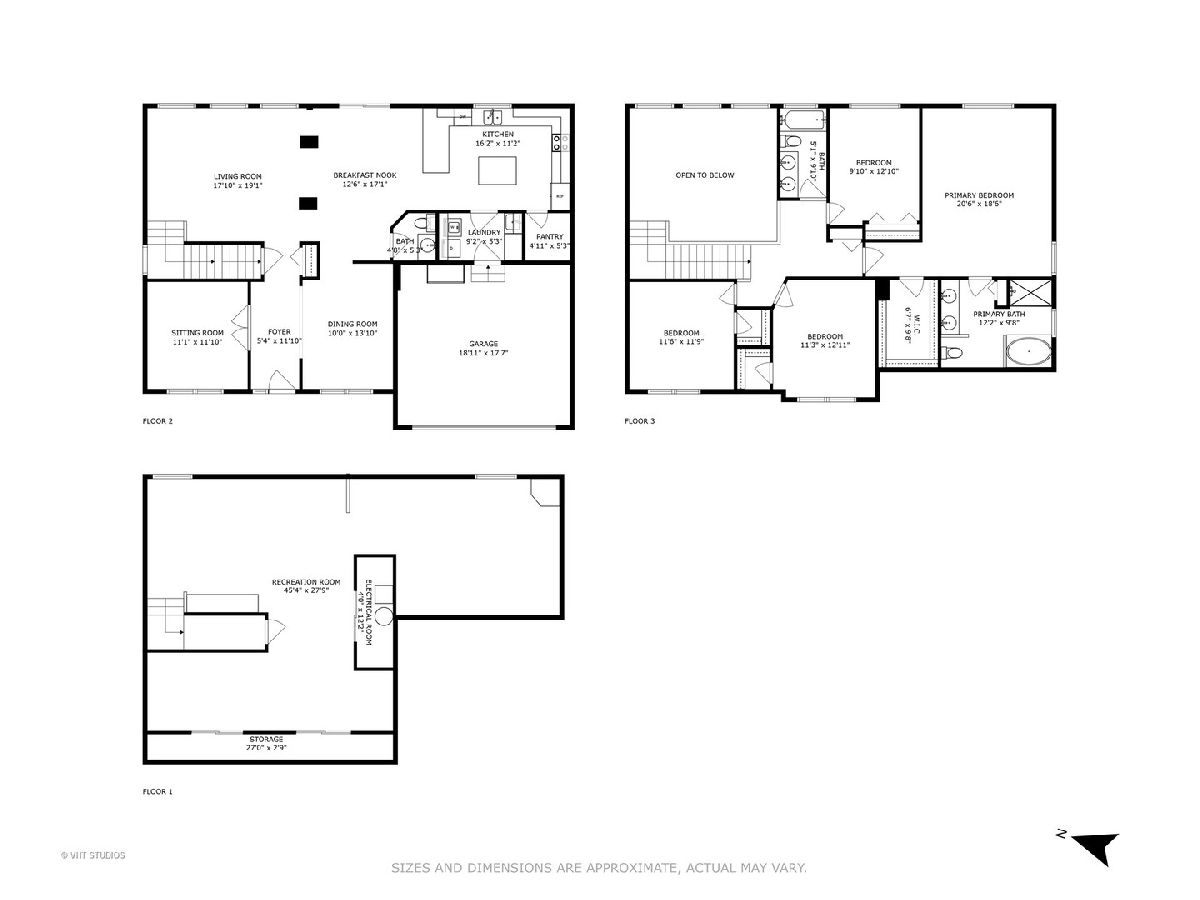
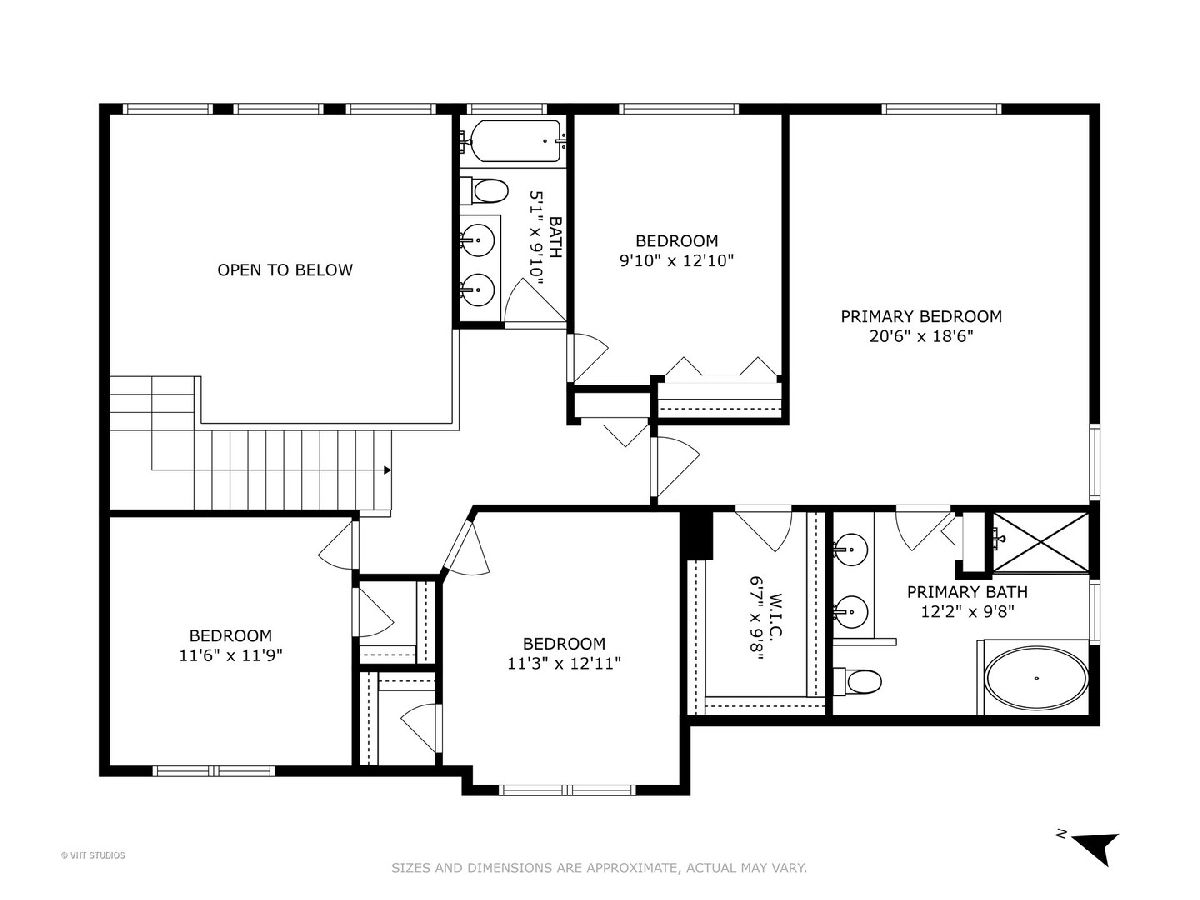
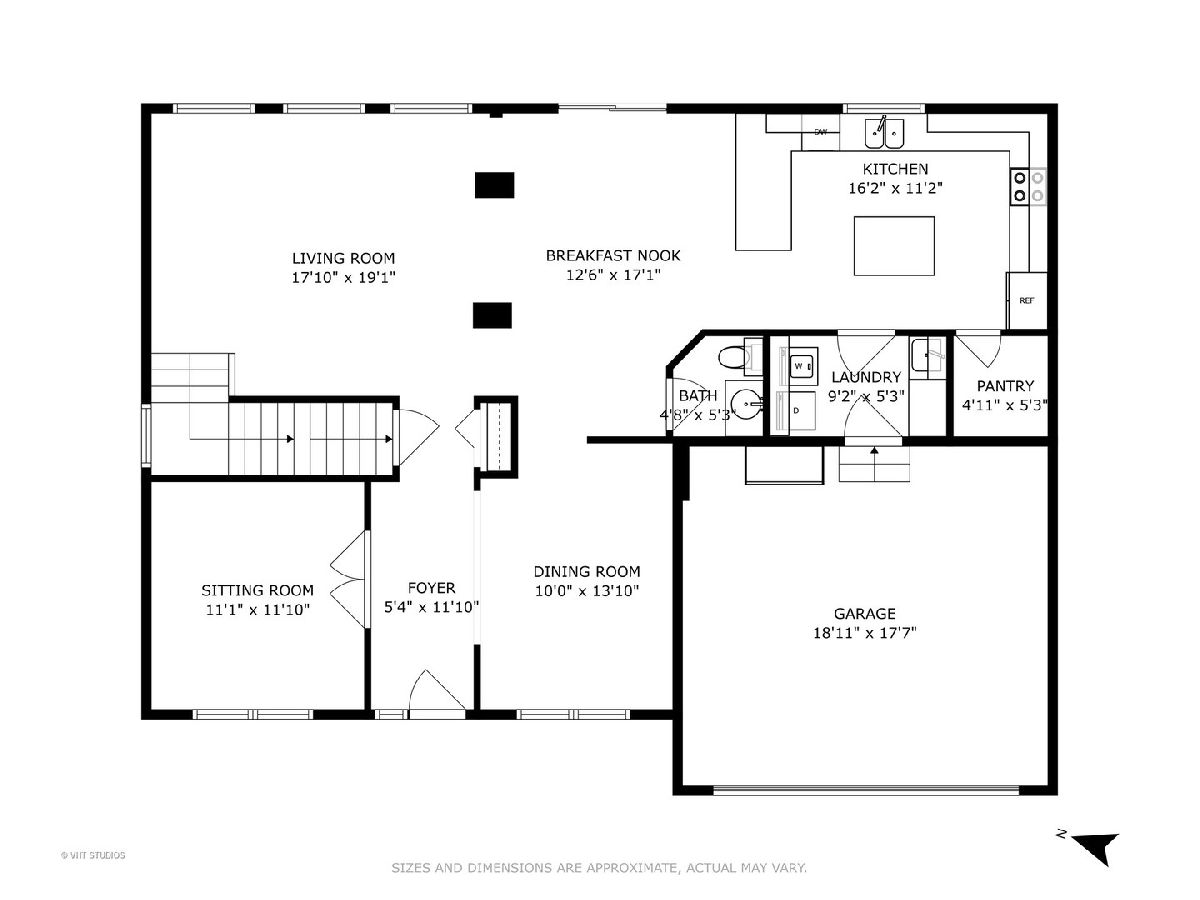
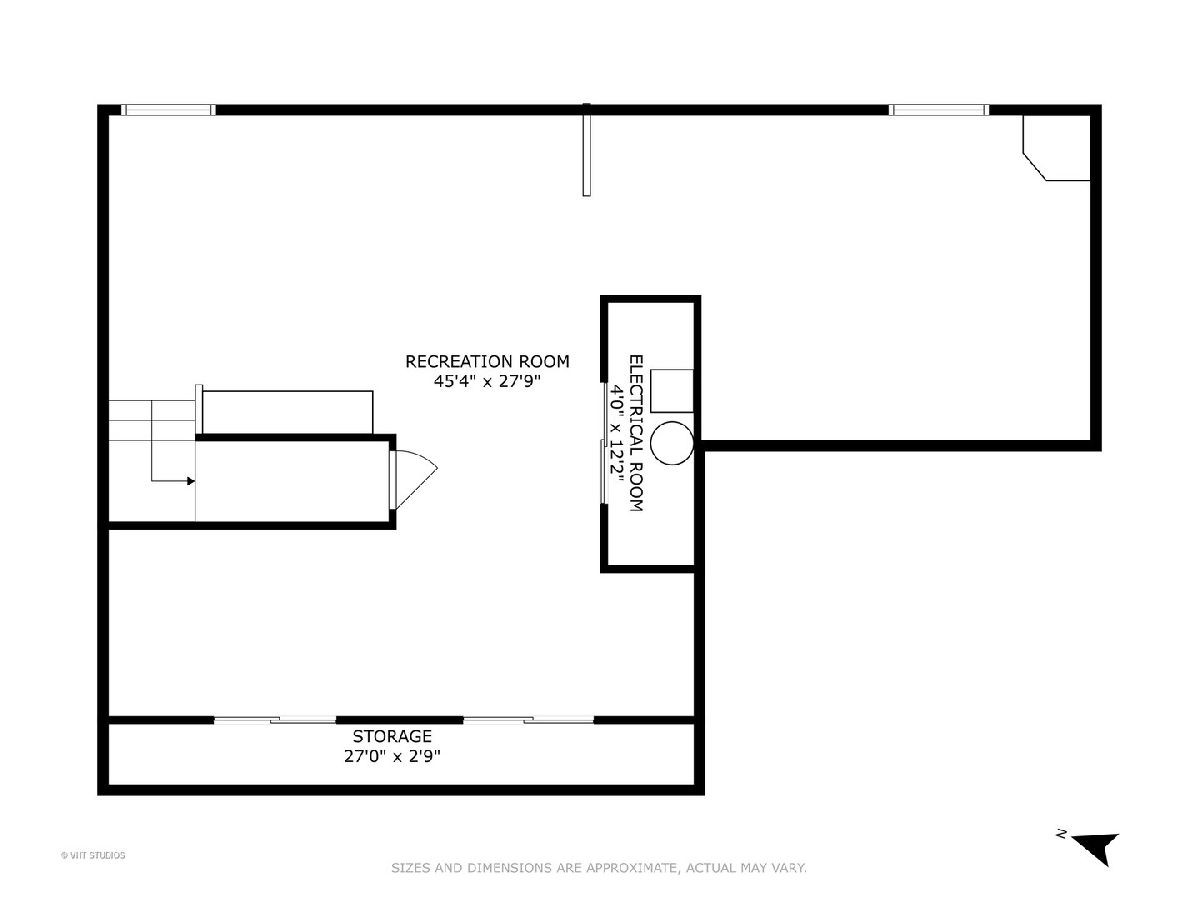
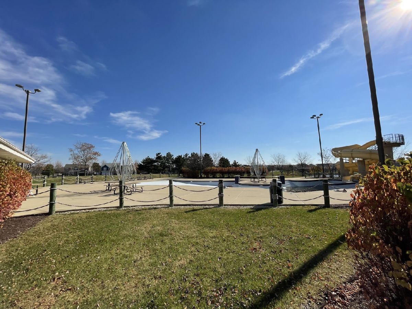
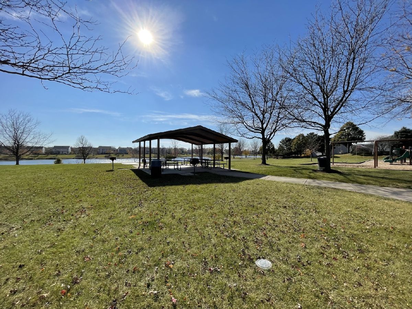
Room Specifics
Total Bedrooms: 4
Bedrooms Above Ground: 4
Bedrooms Below Ground: 0
Dimensions: —
Floor Type: —
Dimensions: —
Floor Type: —
Dimensions: —
Floor Type: —
Full Bathrooms: 3
Bathroom Amenities: Separate Shower,Double Sink,Soaking Tub
Bathroom in Basement: 0
Rooms: —
Basement Description: Finished
Other Specifics
| 2 | |
| — | |
| Asphalt | |
| — | |
| — | |
| 0.19 | |
| — | |
| — | |
| — | |
| — | |
| Not in DB | |
| — | |
| — | |
| — | |
| — |
Tax History
| Year | Property Taxes |
|---|---|
| 2008 | $6,545 |
| 2013 | $6,544 |
| 2024 | $9,131 |
Contact Agent
Nearby Similar Homes
Nearby Sold Comparables
Contact Agent
Listing Provided By
Baird & Warner

