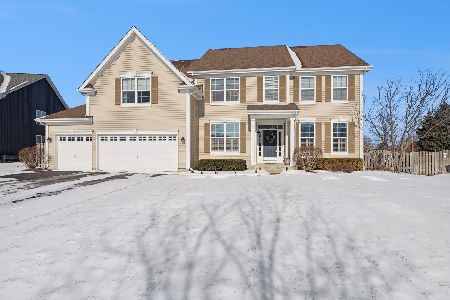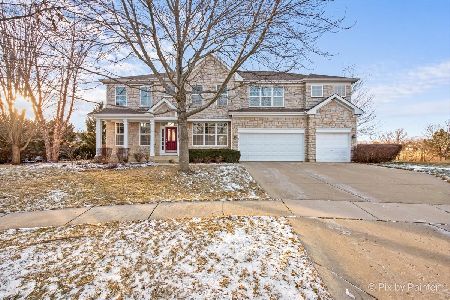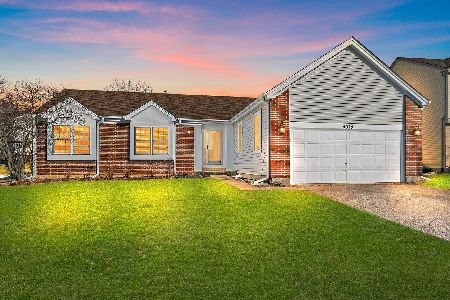1474 Alexandra Boulevard, Crystal Lake, Illinois 60014
$385,000
|
Sold
|
|
| Status: | Closed |
| Sqft: | 2,969 |
| Cost/Sqft: | $135 |
| Beds: | 5 |
| Baths: | 4 |
| Year Built: | 2001 |
| Property Taxes: | $9,494 |
| Days On Market: | 2757 |
| Lot Size: | 0,34 |
Description
LOOK NO FURTHER!! One of the few Semi Custom homes in sought after Summit Glen with many upgrades. No expense spared! Quality appointments thru out! Brick/Siding exterior offering 5 Bedrooms 31/2 bath Gourmet kitchen, granite countertops, 42"maple cabinets, seating around a large island & recessed lighting. 1st floor boasts 9' ceilings, Premium Maple flooring most of 1st floor living areas. 1st floor Den off the family room. Lg. foyer with 18' ceiling. Open carpeted family room with vaulted ceiling, ceiling fan, sky lights & gas direct vent fireplace. 1st floor laundry room with 32"cabinets & work table. Full finished walk out basement with 9' ceilings & tons of storage. Possible in-law quarters offering a kitchen option, rec rm. full bath & BR. area leads to custom brick paver patio, siting walls & fire pit Premium lot prof. landscaped + maintenance free 2 tier deck overlooks conservation land w/pond view & gorgeous sunsets! Perfect floor plan that flows for entertaining or relaxing!
Property Specifics
| Single Family | |
| — | |
| — | |
| 2001 | |
| Full,Walkout | |
| — | |
| No | |
| 0.34 |
| Mc Henry | |
| Summit Glen | |
| 25 / Monthly | |
| None | |
| Public | |
| Public Sewer | |
| 10036934 | |
| 1824101013 |
Nearby Schools
| NAME: | DISTRICT: | DISTANCE: | |
|---|---|---|---|
|
Grade School
Woods Creek Elementary School |
47 | — | |
|
Middle School
Richard F Bernotas Middle School |
47 | Not in DB | |
|
High School
Crystal Lake Central High School |
155 | Not in DB | |
Property History
| DATE: | EVENT: | PRICE: | SOURCE: |
|---|---|---|---|
| 29 Mar, 2019 | Sold | $385,000 | MRED MLS |
| 17 Feb, 2019 | Under contract | $399,900 | MRED MLS |
| 31 Jul, 2018 | Listed for sale | $399,900 | MRED MLS |
Room Specifics
Total Bedrooms: 5
Bedrooms Above Ground: 5
Bedrooms Below Ground: 0
Dimensions: —
Floor Type: Carpet
Dimensions: —
Floor Type: Carpet
Dimensions: —
Floor Type: Carpet
Dimensions: —
Floor Type: —
Full Bathrooms: 4
Bathroom Amenities: Double Sink,Soaking Tub
Bathroom in Basement: 1
Rooms: Bedroom 5,Recreation Room,Den,Eating Area
Basement Description: Finished
Other Specifics
| 4 | |
| Concrete Perimeter | |
| Asphalt | |
| Deck, Brick Paver Patio | |
| Landscaped,Water View | |
| 15001 SQ FT | |
| — | |
| Full | |
| Vaulted/Cathedral Ceilings, Skylight(s), In-Law Arrangement | |
| Double Oven, Microwave, Dishwasher, Refrigerator, Dryer, Disposal, Stainless Steel Appliance(s) | |
| Not in DB | |
| Sidewalks, Street Lights, Street Paved | |
| — | |
| — | |
| Gas Log |
Tax History
| Year | Property Taxes |
|---|---|
| 2019 | $9,494 |
Contact Agent
Nearby Similar Homes
Nearby Sold Comparables
Contact Agent
Listing Provided By
4 Sale Realty Advantage








