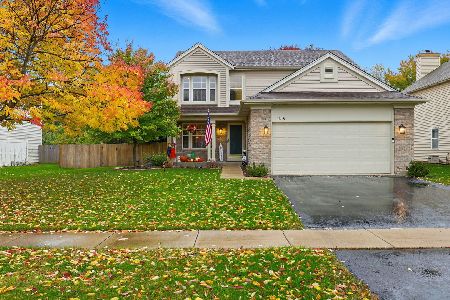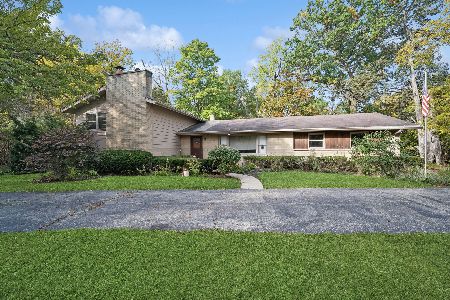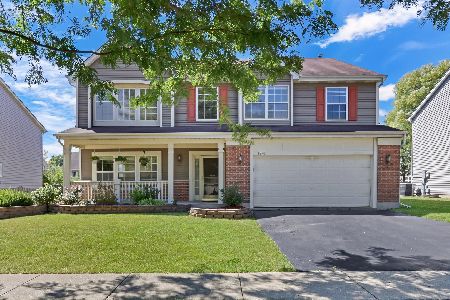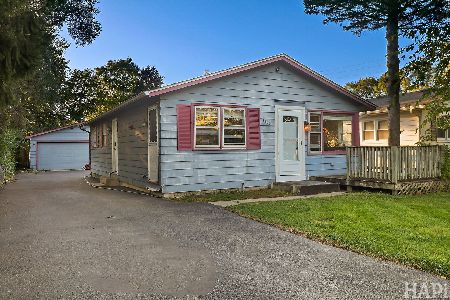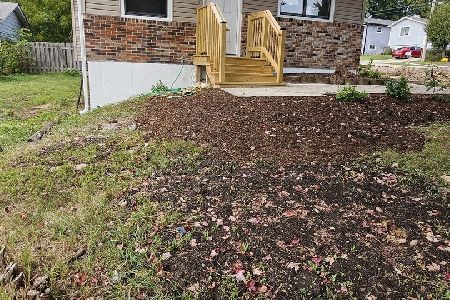1474 Churchill Lane, Grayslake, Illinois 60030
$250,000
|
Sold
|
|
| Status: | Closed |
| Sqft: | 2,262 |
| Cost/Sqft: | $109 |
| Beds: | 4 |
| Baths: | 3 |
| Year Built: | 1996 |
| Property Taxes: | $9,636 |
| Days On Market: | 2358 |
| Lot Size: | 0,23 |
Description
This home with a full walk-out basement is a DREAM! From the moment you walk in, you will be in awe. New carpet. New gorgeous vinyl flooring in the foyer and kitchen. Freshly painted throughout. 9 foot ceilings on the 1st floor. Soaring 2-story foyer entrance. Sun-drenched living room is only steps away from the formal dining room. Appealing kitchen boasts brand new granite counters, all SS appliances (new dishwasher and garbage disposal), pantry and sunlit eating area with bay window. Cozy up in the sunken family room with fireplace. Master suite enjoys vaulted ceiling with fan, large WIC, and luxurious bath with dual vanity, separate glass shower, and soaking tub. 3 additional generously sized bedrooms. 1st floor laundry with washer/dryer, cabinets, counter space, and coat closet. Full walk-out basement features large recreation room and plenty of storage. Huge backyard offers all types of enjoyment with deck, patio, and fenced yard for peace of mind. 2014 roof & siding. Spotless!
Property Specifics
| Single Family | |
| — | |
| Contemporary | |
| 1996 | |
| Full,Walkout | |
| — | |
| No | |
| 0.23 |
| Lake | |
| Links Of English Meadows | |
| 0 / Not Applicable | |
| None | |
| Lake Michigan,Public | |
| Public Sewer | |
| 10408088 | |
| 06221050030000 |
Nearby Schools
| NAME: | DISTRICT: | DISTANCE: | |
|---|---|---|---|
|
High School
Grayslake North High School |
127 | Not in DB | |
Property History
| DATE: | EVENT: | PRICE: | SOURCE: |
|---|---|---|---|
| 5 Sep, 2019 | Sold | $250,000 | MRED MLS |
| 6 Aug, 2019 | Under contract | $247,500 | MRED MLS |
| — | Last price change | $255,000 | MRED MLS |
| 7 Jun, 2019 | Listed for sale | $265,000 | MRED MLS |
Room Specifics
Total Bedrooms: 4
Bedrooms Above Ground: 4
Bedrooms Below Ground: 0
Dimensions: —
Floor Type: Carpet
Dimensions: —
Floor Type: Carpet
Dimensions: —
Floor Type: Carpet
Full Bathrooms: 3
Bathroom Amenities: Separate Shower,Double Sink,Soaking Tub
Bathroom in Basement: 0
Rooms: Recreation Room,Foyer,Walk In Closet
Basement Description: Partially Finished,Exterior Access
Other Specifics
| 2 | |
| Concrete Perimeter | |
| Asphalt | |
| Deck, Patio, Storms/Screens | |
| Fenced Yard | |
| 75X135X75X135 | |
| Unfinished | |
| Full | |
| Vaulted/Cathedral Ceilings, First Floor Laundry, Walk-In Closet(s) | |
| Range, Microwave, Dishwasher, Refrigerator, Washer, Dryer, Disposal, Stainless Steel Appliance(s) | |
| Not in DB | |
| Sidewalks, Street Lights, Street Paved | |
| — | |
| — | |
| Attached Fireplace Doors/Screen |
Tax History
| Year | Property Taxes |
|---|---|
| 2019 | $9,636 |
Contact Agent
Nearby Similar Homes
Nearby Sold Comparables
Contact Agent
Listing Provided By
AK Homes

