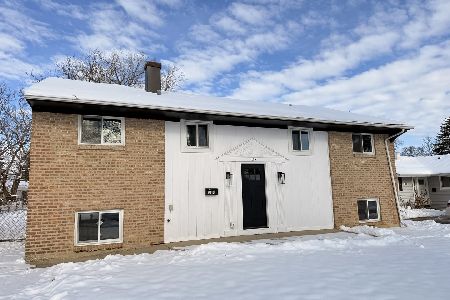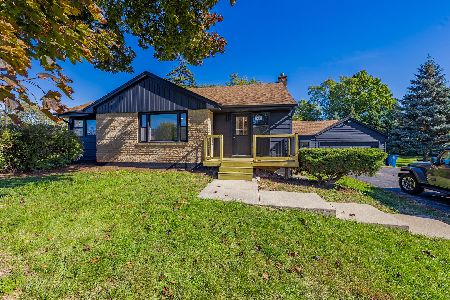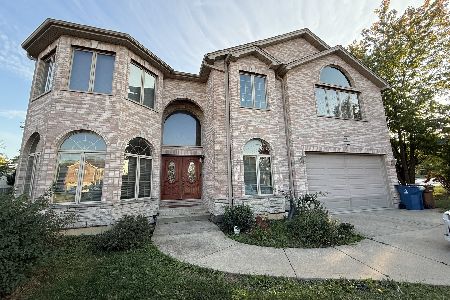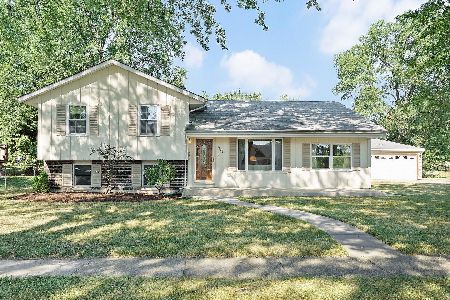1474 Van Meter Drive, Glendale Heights, Illinois 60139
$390,000
|
Sold
|
|
| Status: | Closed |
| Sqft: | 1,749 |
| Cost/Sqft: | $226 |
| Beds: | 3 |
| Baths: | 2 |
| Year Built: | 1970 |
| Property Taxes: | $9,372 |
| Days On Market: | 177 |
| Lot Size: | 0,00 |
Description
The one you've been waiting for~ Kick off your shoes because you won't want to leave this fabulous, updated home. From the gorgeous, completely re-done kitchen (2021) beautifully appointed with dolomite counters, to the spacious open living space - this one is a keeper! An open hardwood staircase brings you to three nice bedrooms, attractive remodeled bathroom and the hall linen closet. Your refinished lower level family room adds a cozy living space complete with an updated powder room. It's all yours for relaxing in front of the fireplace or entertaining friends with the in-vogue dry bar and wine fridge. The corner nook area makes for a quiet office or reading space and the laundry room has a newer washer/dryer (2020) & newer hot water heater (2023). Check out the on-trend light fixtures throughout this home ~ All this plus a 2 car garage, concrete driveway and new vinyl siding on the front of the house (2021). For the frosting on the cake, step out to your back patio ideal for grilling and entertaining with serene views of awesome Camera Park and you can even watch the fest fireworks. Enjoy the walking path and all the great amenities it has to offer. Glenbard West is the high school. Move right in and enjoy your beautiful new home!
Property Specifics
| Single Family | |
| — | |
| — | |
| 1970 | |
| — | |
| GLENMORE | |
| No | |
| — |
| — | |
| — | |
| — / Not Applicable | |
| — | |
| — | |
| — | |
| 12430586 | |
| 0234106022 |
Nearby Schools
| NAME: | DISTRICT: | DISTANCE: | |
|---|---|---|---|
|
High School
Glenbard West High School |
87 | Not in DB | |
Property History
| DATE: | EVENT: | PRICE: | SOURCE: |
|---|---|---|---|
| 30 Sep, 2020 | Sold | $237,500 | MRED MLS |
| 21 Aug, 2020 | Under contract | $229,000 | MRED MLS |
| 17 Aug, 2020 | Listed for sale | $229,000 | MRED MLS |
| 29 Aug, 2025 | Sold | $390,000 | MRED MLS |
| 27 Jul, 2025 | Under contract | $395,000 | MRED MLS |
| 26 Jul, 2025 | Listed for sale | $395,000 | MRED MLS |
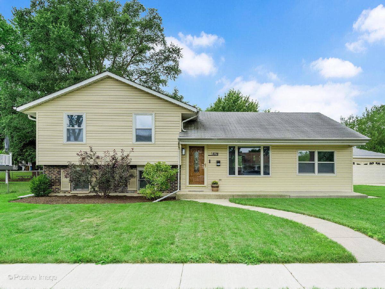
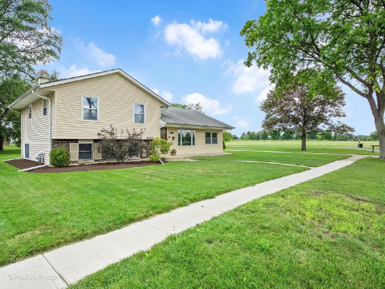
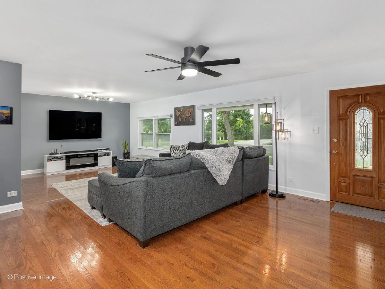
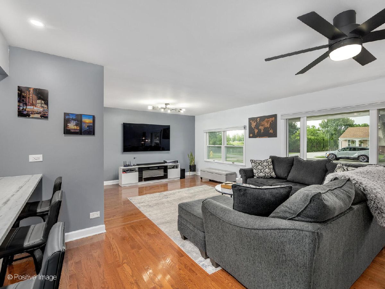
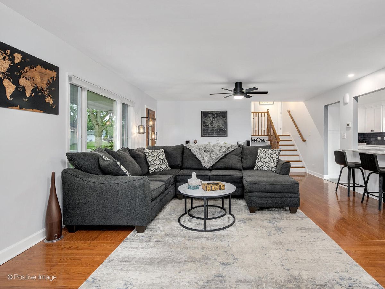
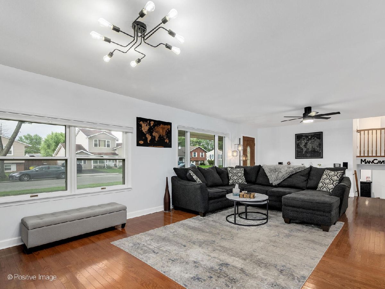
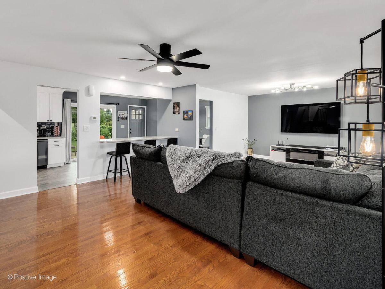
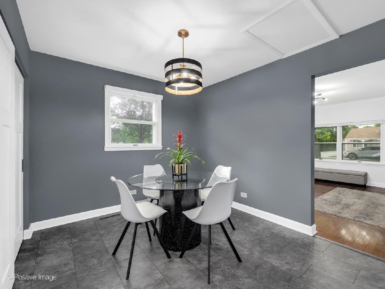
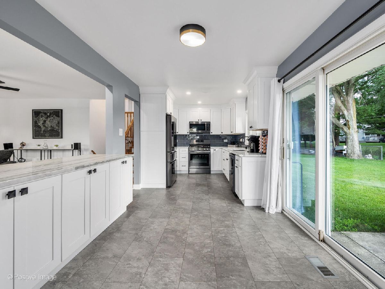
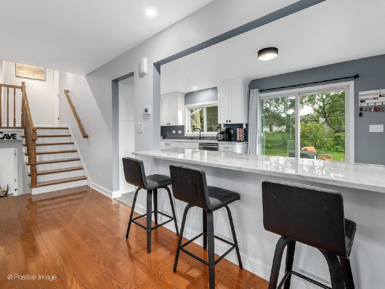
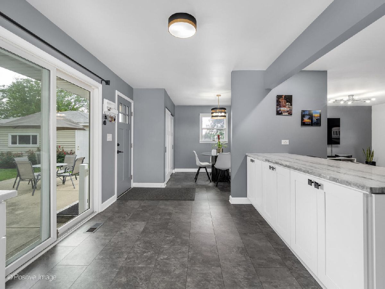
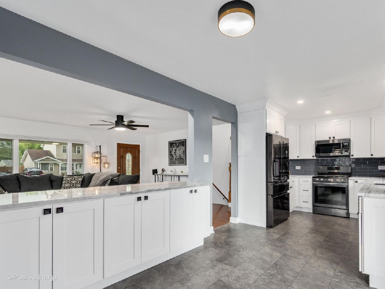
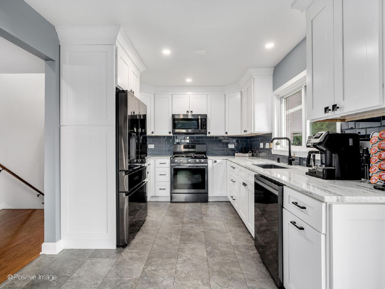
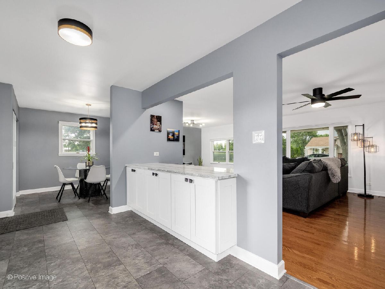
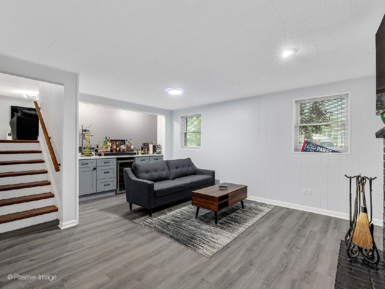
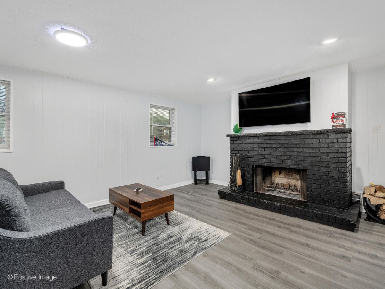
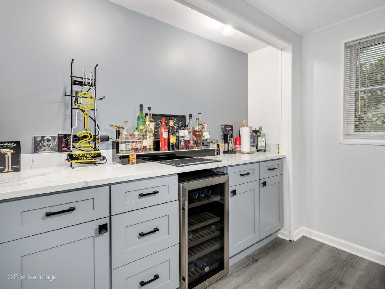
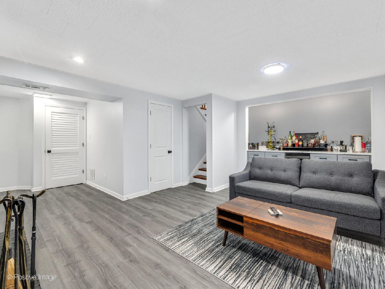
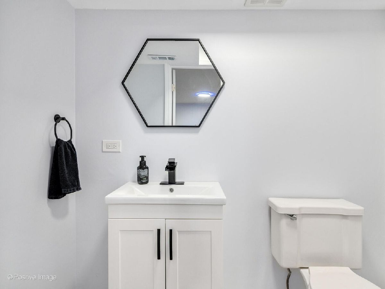
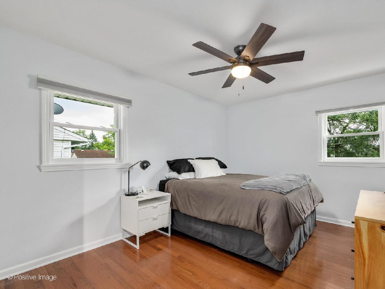
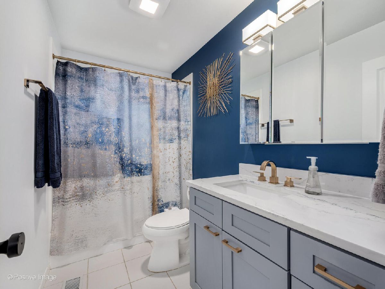
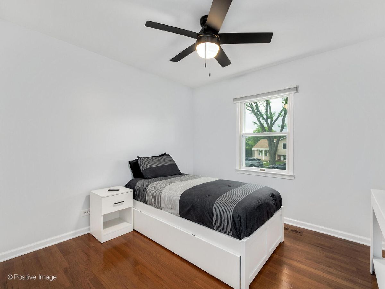
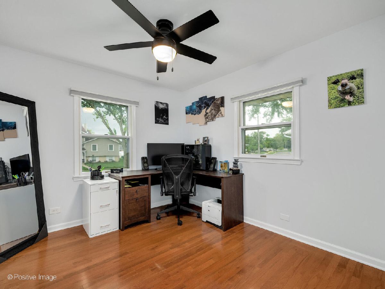
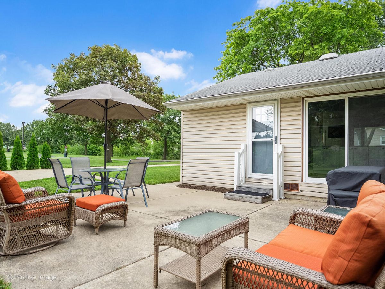
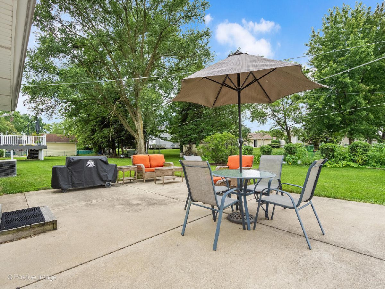
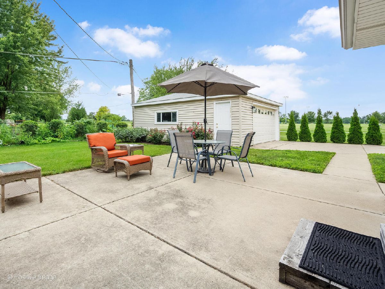
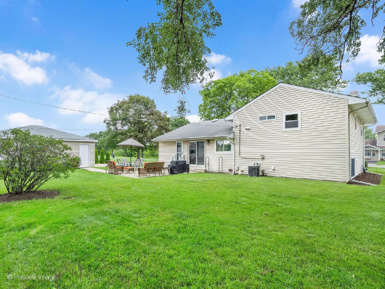
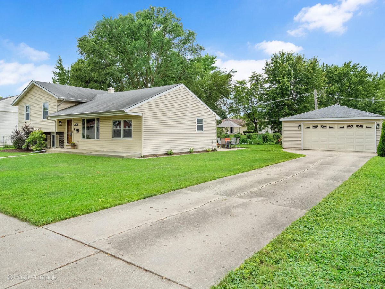
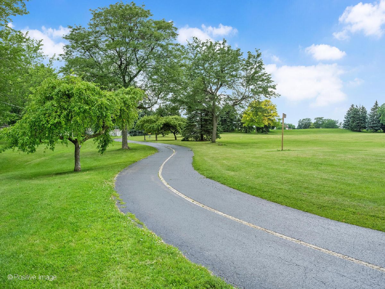
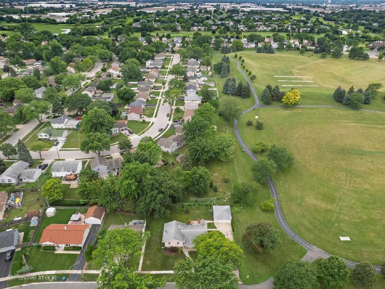
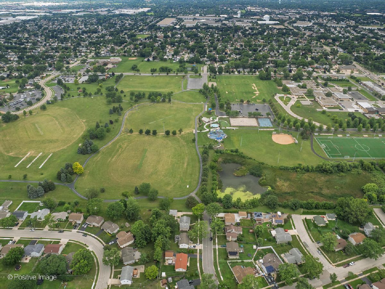
Room Specifics
Total Bedrooms: 3
Bedrooms Above Ground: 3
Bedrooms Below Ground: 0
Dimensions: —
Floor Type: —
Dimensions: —
Floor Type: —
Full Bathrooms: 2
Bathroom Amenities: —
Bathroom in Basement: 1
Rooms: —
Basement Description: —
Other Specifics
| 2 | |
| — | |
| — | |
| — | |
| — | |
| 95 X 100 | |
| — | |
| — | |
| — | |
| — | |
| Not in DB | |
| — | |
| — | |
| — | |
| — |
Tax History
| Year | Property Taxes |
|---|---|
| 2020 | $5,705 |
| 2025 | $9,372 |
Contact Agent
Nearby Similar Homes
Nearby Sold Comparables
Contact Agent
Listing Provided By
Pezza Realty Corporation

