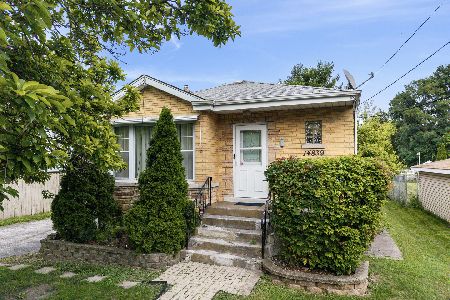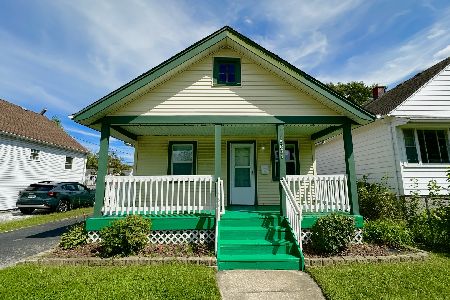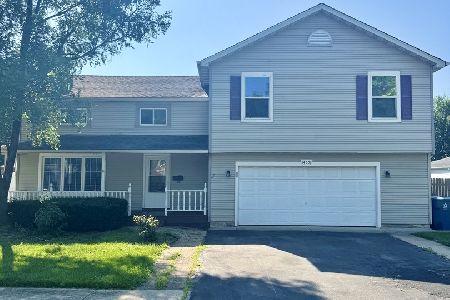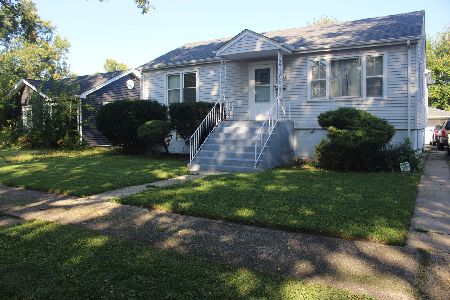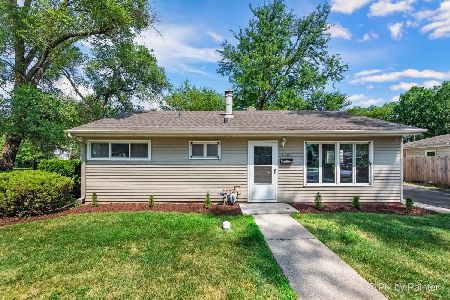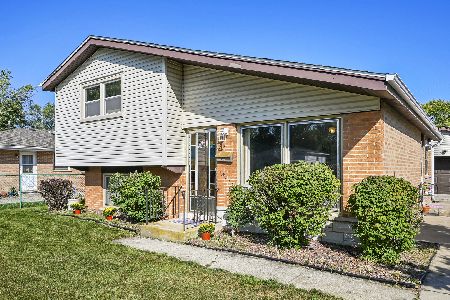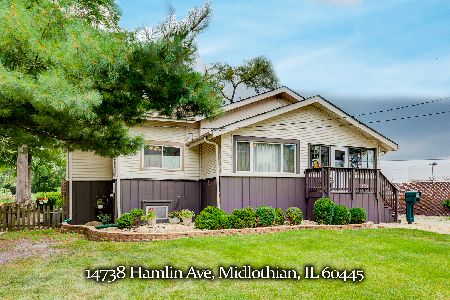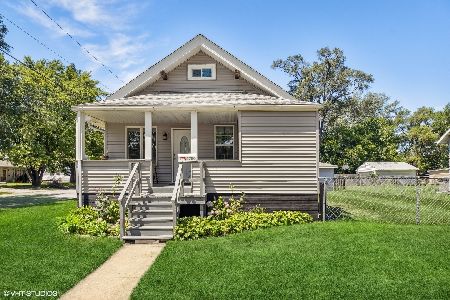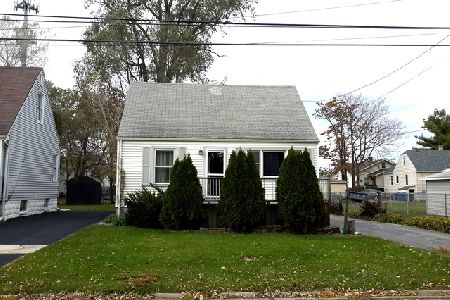14742 Hamlin Avenue, Midlothian, Illinois 60445
$162,500
|
Sold
|
|
| Status: | Closed |
| Sqft: | 0 |
| Cost/Sqft: | — |
| Beds: | 3 |
| Baths: | 2 |
| Year Built: | 1923 |
| Property Taxes: | $4,125 |
| Days On Market: | 2049 |
| Lot Size: | 0,17 |
Description
Wonderfully maintained, expanded in Cape Cod that has been there almost as long as Midlothian has been a Village! This three bedroom, 2 bath home has so many characteristic features to accent. As you enter the front porch, you will see that the current owner takes advantage of the walls of windows, to make it her work from home office space. as you enter into the home, you will be greeted by the warm and inviting Living Room, with its wood burning fireplace and the side windows that accent it so well. The oversized Dining Room is the next showcase room, once again offering windows all around for beautiful natural light. The two bedrooms on the main level are perfect for the kids, while you take advantage of the upstairs level for yourself. The upper level offers a U shaped room with plenty of storage, room for your bed set , and a sitting area as well. The basement is unfinished ,but offers a second bathroom as well. You will just love the back yard with its gardens and patio area. The home is completed by a two car garage also. Located within walking distance to the Metra Line makes this home ideal for the Chicago commuter.
Property Specifics
| Single Family | |
| — | |
| Cape Cod | |
| 1923 | |
| Full | |
| — | |
| No | |
| 0.17 |
| Cook | |
| — | |
| — / Not Applicable | |
| None | |
| Lake Michigan | |
| Public Sewer | |
| 10786040 | |
| 28113030100000 |
Nearby Schools
| NAME: | DISTRICT: | DISTANCE: | |
|---|---|---|---|
|
Grade School
Central Park Elementary School |
143 | — | |
|
Middle School
Central Park Elementary School |
143 | Not in DB | |
|
High School
Bremen High School |
228 | Not in DB | |
Property History
| DATE: | EVENT: | PRICE: | SOURCE: |
|---|---|---|---|
| 16 Nov, 2020 | Sold | $162,500 | MRED MLS |
| 27 Sep, 2020 | Under contract | $162,500 | MRED MLS |
| 17 Jul, 2020 | Listed for sale | $162,500 | MRED MLS |






































Room Specifics
Total Bedrooms: 3
Bedrooms Above Ground: 3
Bedrooms Below Ground: 0
Dimensions: —
Floor Type: Carpet
Dimensions: —
Floor Type: Carpet
Full Bathrooms: 2
Bathroom Amenities: —
Bathroom in Basement: 1
Rooms: No additional rooms
Basement Description: Unfinished
Other Specifics
| 2.5 | |
| Concrete Perimeter | |
| Gravel,Side Drive | |
| Patio | |
| — | |
| 50 X 150 | |
| — | |
| None | |
| — | |
| Range, Microwave, Refrigerator, Washer, Dryer | |
| Not in DB | |
| — | |
| — | |
| — | |
| Wood Burning |
Tax History
| Year | Property Taxes |
|---|---|
| 2020 | $4,125 |
Contact Agent
Nearby Similar Homes
Nearby Sold Comparables
Contact Agent
Listing Provided By
Harthside Realtors, Inc.

