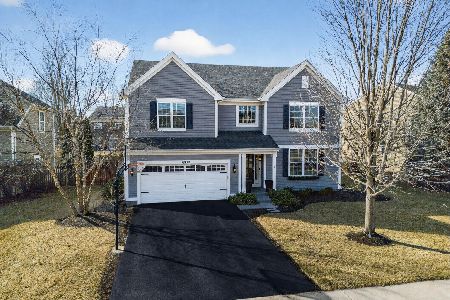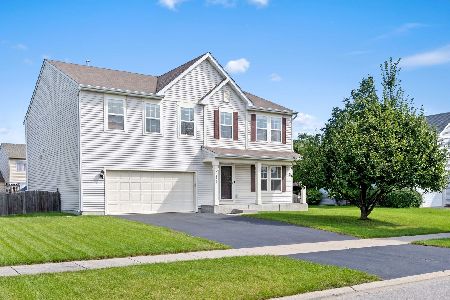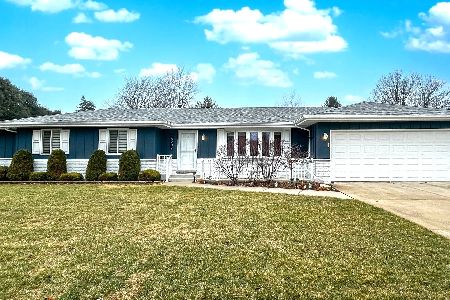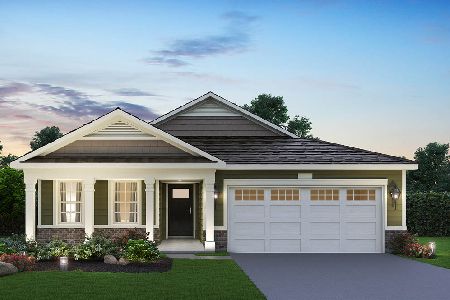14743 Independence Drive, Plainfield, Illinois 60544
$214,000
|
Sold
|
|
| Status: | Closed |
| Sqft: | 2,781 |
| Cost/Sqft: | $77 |
| Beds: | 4 |
| Baths: | 3 |
| Year Built: | 2005 |
| Property Taxes: | $7,127 |
| Days On Market: | 5233 |
| Lot Size: | 0,00 |
Description
GREAT COMMUNITY, HOUSE & PRICE! NICE FLR PLAN W/2 STORY FOYER, OAK RAILINGS, 6 PANEL DRS & HRDWD FLRS. GOURMET KITCHEN W/EAT-IN AREA, LARGE ISLAND, 42" CABINETS. SPACIOUS FAMILY RM W/STONE FPLACE. MASTER SUITE W/WALK IN CLOSET & LUX BATH! BIG LOFT AREA! LARGE YARD W/WEATHERPROOF FENCE-HOME BACKS TO A FIELD. PRIVATE WATERPARK COMMUNITY. SCHOOL ON SITE, WALKING PATHS, POND. MIN TO DOWNTOWN. SHORT SALE. AS IS. NICE!
Property Specifics
| Single Family | |
| — | |
| Traditional | |
| 2005 | |
| Full | |
| STARLING | |
| No | |
| — |
| Will | |
| Liberty Grove | |
| 45 / Monthly | |
| Pool | |
| Lake Michigan | |
| Public Sewer | |
| 07938172 | |
| 0603084050100000 |
Nearby Schools
| NAME: | DISTRICT: | DISTANCE: | |
|---|---|---|---|
|
Grade School
Lincoln Elementary School |
202 | — | |
|
Middle School
Ira Jones Middle School |
202 | Not in DB | |
|
High School
Plainfield North High School |
202 | Not in DB | |
Property History
| DATE: | EVENT: | PRICE: | SOURCE: |
|---|---|---|---|
| 16 Apr, 2012 | Sold | $214,000 | MRED MLS |
| 5 Dec, 2011 | Under contract | $214,500 | MRED MLS |
| — | Last price change | $224,900 | MRED MLS |
| 2 Nov, 2011 | Listed for sale | $224,900 | MRED MLS |
| 28 Apr, 2016 | Sold | $249,900 | MRED MLS |
| 11 Mar, 2016 | Under contract | $254,900 | MRED MLS |
| — | Last price change | $259,900 | MRED MLS |
| 15 Jan, 2016 | Listed for sale | $269,900 | MRED MLS |
| 1 Jul, 2019 | Sold | $287,000 | MRED MLS |
| 21 May, 2019 | Under contract | $285,000 | MRED MLS |
| 13 May, 2019 | Listed for sale | $285,000 | MRED MLS |
Room Specifics
Total Bedrooms: 4
Bedrooms Above Ground: 4
Bedrooms Below Ground: 0
Dimensions: —
Floor Type: Carpet
Dimensions: —
Floor Type: Carpet
Dimensions: —
Floor Type: Carpet
Full Bathrooms: 3
Bathroom Amenities: Separate Shower,Double Sink,Soaking Tub
Bathroom in Basement: 0
Rooms: Eating Area,Loft
Basement Description: Unfinished
Other Specifics
| 2 | |
| Concrete Perimeter | |
| Asphalt | |
| Patio | |
| — | |
| 128X72 | |
| — | |
| Full | |
| Hardwood Floors, First Floor Laundry | |
| Range, Microwave, Dishwasher, Disposal | |
| Not in DB | |
| Pool, Sidewalks, Street Lights | |
| — | |
| — | |
| — |
Tax History
| Year | Property Taxes |
|---|---|
| 2012 | $7,127 |
| 2016 | $6,582 |
| 2019 | $7,384 |
Contact Agent
Nearby Similar Homes
Nearby Sold Comparables
Contact Agent
Listing Provided By
RE/MAX Consultants









