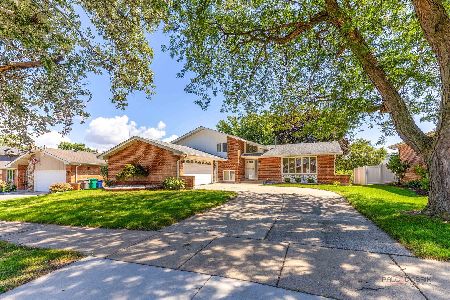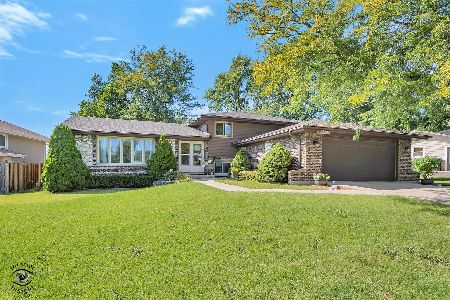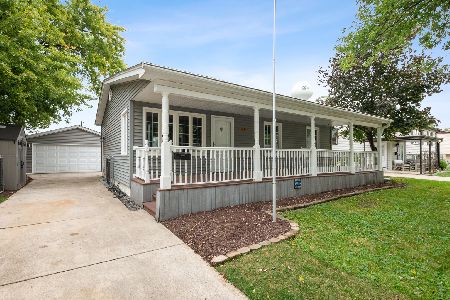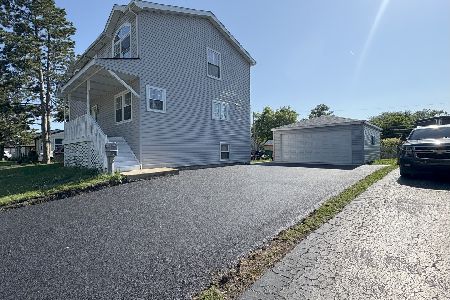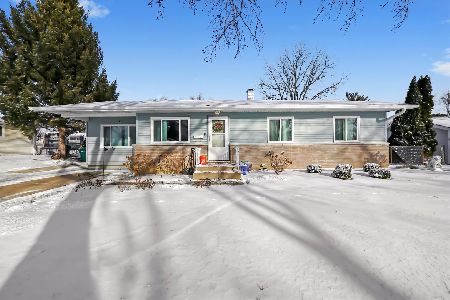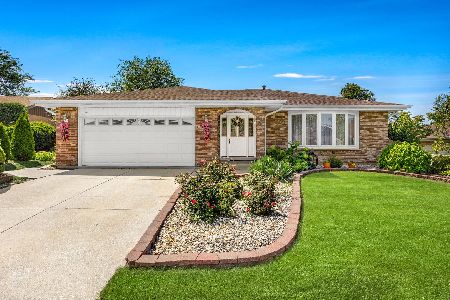14744 Maple Avenue, Orland Park, Illinois 60462
$390,000
|
Sold
|
|
| Status: | Closed |
| Sqft: | 2,615 |
| Cost/Sqft: | $149 |
| Beds: | 5 |
| Baths: | 3 |
| Year Built: | 1978 |
| Property Taxes: | $7,270 |
| Days On Market: | 1163 |
| Lot Size: | 0,00 |
Description
Welcome to Your Next Chapter at 14744 Maple Ave! Long Time Homeowners (35yrs) Have Meticulously Maintained this Main Level Bricked Home w/2.5 Bathrooms & 5 Bedrooms - All on 2nd Floor, Plus a Lookout Basement w/Updated Windows in '08! Updated Pella Front Door w/Double Side Lights ('15) Leads to a Large Foyer w/Coat Closet, Extra Storage Closet & Access to Oversized Garage w/Service Door, Natural Light & Cabinetry Stays! Formal Living Room has 5 Casement Windows, Masonry Gas Fireplace w/Gas Logs that is Double Sided (Shared w/Family Room) & 2 Accesses to the Family Room! Family Room has a 8' Patio Slider to an Oversized 8qty Pad Concrete Patio w/Privacy Hedges! Main Level Powder Room has Pocket Door & Was Updated in '10 w/New Counter, Refaced Cabinetry & Comfort Height Toilet! Kitchen w/Huge Peninsula Was Updated in '10: Cabinets Were Refaced, Corian Countertops Installed, Moen Pull Down Faucet Added, Disposal Updated, Light Fixtures Changed, Undermount Lighting Added, New Flooring & New Appliances! (Stove is a Double Oven & Refrigerator w/Ice Maker Was Replaced Again in Fall '22!) Kitchen has Natural Light at Sink Area & Cabinets Have a Lazy Susan, Garbage Drawer Cabinet & 3qty Pull Out Drawers! Eat In Kitchen Area w/Huge Bow Window w/Beautiful Views of Backyard! Formal Dining Room w/Two Entries & Triple Window! Main Level Laundry w/Utility Sink, Laundry Shoot From Common Bathroom Upstairs & Back Door to Oversized Concrete Patio, Backyard & Piped in Gas Grill! Custom Oak Staircase w/Open Rails Leads to Large 2nd Floor Landing w/2 Linen Closets! Master Bedroom has Two Directions of Triple Windows, Double Door Entry, Double Closets, Master Bath was Updated in '14: Comfort Height Vanity w/Double Bowl, Corian Countertop, Light Fixtures & Custom Cabinetry w/Soft Close Drawers & has Natural Light Plus a Separate Closed Door Toilet/Shower Area! Common Bath Also Was Updated in '14: Sconce Lighting, Comfort Height Vanity w/Double Bowl, Corian Countertop, Oil Rubbed Bronze Fixtures & Custom Cabinetry w/Soft Close Cabinetry Plus has Natural Light, Laundry Shoot & Can Light in Shower! The 2nd & 3rd Bedrooms have Triple Windows & Double Closets! The 4th Bedroom has a Double Window & Double Closet! The 5th Bedroom has a Single Closet & Double Window! Tons of Natural Light Throughout This Home! Basement is Waiting For Your Finishing Touches or Can Continue Being Used as a Workshop/Storage Area! (Work Bench Stays) Home Sale Includes Whole House Sediment Sand Filter! Hot Water Tank '19! Roof is an Architectural Shingle Changed in '01! All Windows Are Pella Designer Series 3 & Changed in '01! A/C & Furnace Were Changed in '07 & Furnace Recently Had Blower Motor Assembly, Motherboard & Thermostat Replaced in Nov '22! Not a Lot of Through Traffic on Maple Ave! Blocks to Silver Lakes Country Club, Schussler Park/Sledding Park, Shopping, Entertainment & Restaurants!
Property Specifics
| Single Family | |
| — | |
| — | |
| 1978 | |
| — | |
| TWO STORY | |
| No | |
| — |
| Cook | |
| Silver Lake West | |
| — / Not Applicable | |
| — | |
| — | |
| — | |
| 11675880 | |
| 27104060330000 |
Nearby Schools
| NAME: | DISTRICT: | DISTANCE: | |
|---|---|---|---|
|
Grade School
Liberty Elementary School |
135 | — | |
|
Middle School
Jerling Junior High School |
135 | Not in DB | |
|
High School
Carl Sandburg High School |
230 | Not in DB | |
Property History
| DATE: | EVENT: | PRICE: | SOURCE: |
|---|---|---|---|
| 24 Mar, 2023 | Sold | $390,000 | MRED MLS |
| 17 Feb, 2023 | Under contract | $390,000 | MRED MLS |
| — | Last price change | $395,000 | MRED MLS |
| 18 Nov, 2022 | Listed for sale | $420,000 | MRED MLS |
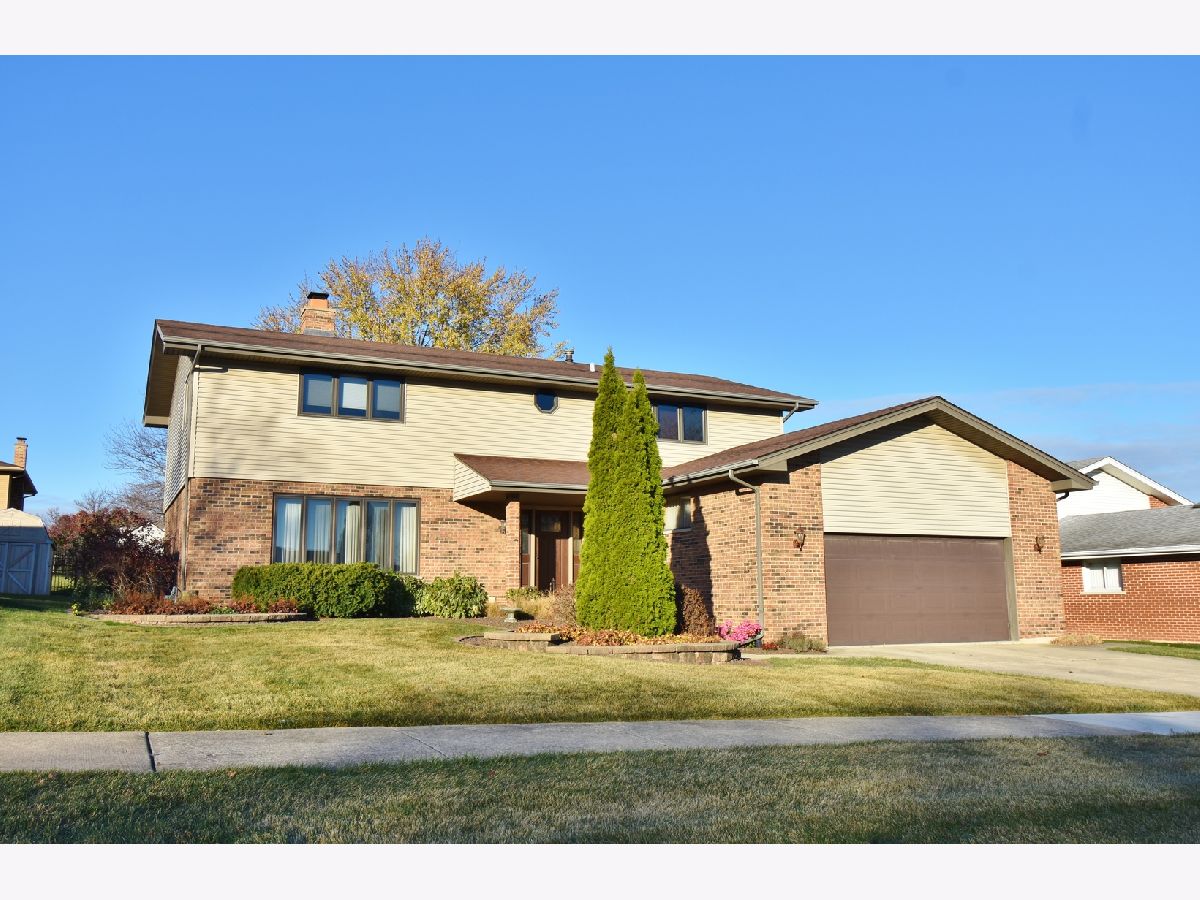
Room Specifics
Total Bedrooms: 5
Bedrooms Above Ground: 5
Bedrooms Below Ground: 0
Dimensions: —
Floor Type: —
Dimensions: —
Floor Type: —
Dimensions: —
Floor Type: —
Dimensions: —
Floor Type: —
Full Bathrooms: 3
Bathroom Amenities: Double Sink
Bathroom in Basement: 0
Rooms: —
Basement Description: Unfinished,Lookout,Storage Space
Other Specifics
| 2.5 | |
| — | |
| Concrete | |
| — | |
| — | |
| 69.8X119.8X70.4X119.4 | |
| Unfinished | |
| — | |
| — | |
| — | |
| Not in DB | |
| — | |
| — | |
| — | |
| — |
Tax History
| Year | Property Taxes |
|---|---|
| 2023 | $7,270 |
Contact Agent
Nearby Similar Homes
Nearby Sold Comparables
Contact Agent
Listing Provided By
RE/MAX 10

