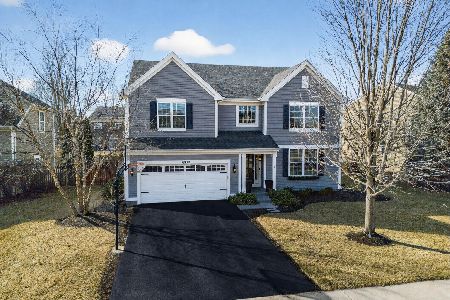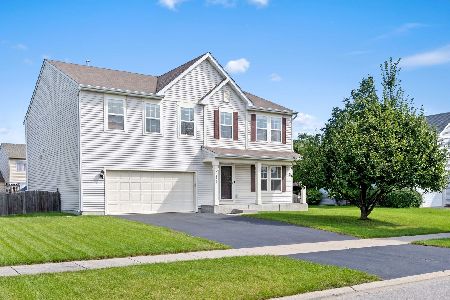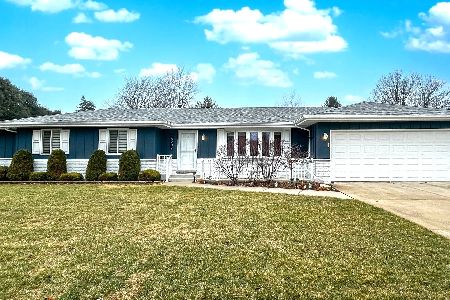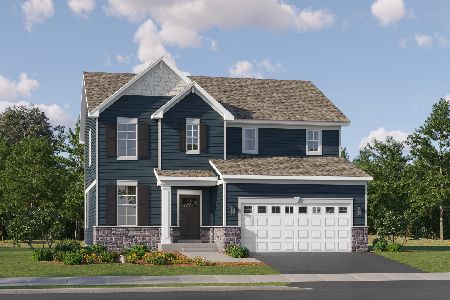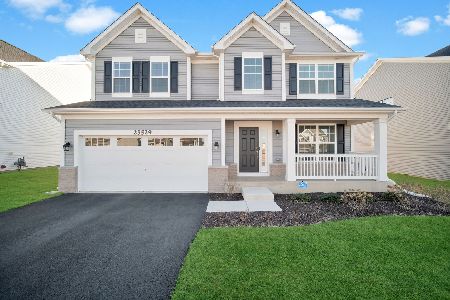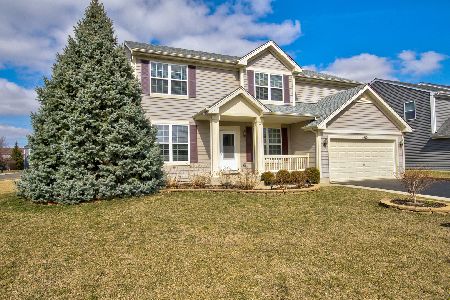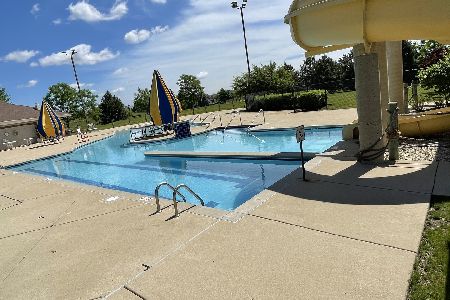14745 Cavalry Court, Plainfield, Illinois 60544
$322,000
|
Sold
|
|
| Status: | Closed |
| Sqft: | 2,488 |
| Cost/Sqft: | $135 |
| Beds: | 4 |
| Baths: | 4 |
| Year Built: | 2003 |
| Property Taxes: | $6,774 |
| Days On Market: | 3035 |
| Lot Size: | 0,49 |
Description
Beautiful Plainfield home located on a quiet cul-de-sac steps away from the local elementary school and community pool/waterpark. The open floor plan is perfect for entertaining with a dramatic 2 story family room, full brick fireplace and hardwood floors throughout. The large kitchen includes 42 inch cherry cabinets, stainless steel appliances, island and breakfast bar. Master bedroom includes hardwood and large bathroom suite. The finished basement allows for an additional 1,276 square feet of space with a potential 5th bedroom and full bath. All of these amenities with nearly every upgrade offered by the builder and one of the largest lots in the subdivision including a 24x36 paver patio and firepit. Relocated sellers are motivated. Recent appraisal of $340,000.
Property Specifics
| Single Family | |
| — | |
| — | |
| 2003 | |
| Full | |
| — | |
| No | |
| 0.49 |
| Will | |
| Liberty Grove | |
| 52 / Monthly | |
| Pool | |
| Lake Michigan | |
| Public Sewer | |
| 09796109 | |
| 0603084010220000 |
Nearby Schools
| NAME: | DISTRICT: | DISTANCE: | |
|---|---|---|---|
|
Grade School
Lincoln Elementary School |
202 | — | |
|
Middle School
Ira Jones Middle School |
202 | Not in DB | |
|
High School
Plainfield North High School |
202 | Not in DB | |
Property History
| DATE: | EVENT: | PRICE: | SOURCE: |
|---|---|---|---|
| 15 Jun, 2007 | Sold | $347,000 | MRED MLS |
| 12 May, 2007 | Under contract | $359,900 | MRED MLS |
| — | Last price change | $364,900 | MRED MLS |
| 8 Jan, 2007 | Listed for sale | $364,900 | MRED MLS |
| 11 Jun, 2015 | Under contract | $0 | MRED MLS |
| 8 Jun, 2015 | Listed for sale | $0 | MRED MLS |
| 14 Feb, 2018 | Sold | $322,000 | MRED MLS |
| 1 Dec, 2017 | Under contract | $335,000 | MRED MLS |
| 7 Nov, 2017 | Listed for sale | $335,000 | MRED MLS |
Room Specifics
Total Bedrooms: 4
Bedrooms Above Ground: 4
Bedrooms Below Ground: 0
Dimensions: —
Floor Type: Carpet
Dimensions: —
Floor Type: Carpet
Dimensions: —
Floor Type: Carpet
Full Bathrooms: 4
Bathroom Amenities: Whirlpool,Separate Shower
Bathroom in Basement: 1
Rooms: Eating Area
Basement Description: Finished
Other Specifics
| 3 | |
| Concrete Perimeter | |
| Asphalt | |
| Brick Paver Patio | |
| Cul-De-Sac | |
| 123X142X45X158X44 | |
| — | |
| Full | |
| — | |
| Range, Microwave, Dishwasher, Refrigerator, Disposal | |
| Not in DB | |
| Pool, Sidewalks, Street Lights, Street Paved | |
| — | |
| — | |
| Wood Burning, Gas Starter |
Tax History
| Year | Property Taxes |
|---|---|
| 2007 | $6,391 |
| 2018 | $6,774 |
Contact Agent
Nearby Similar Homes
Nearby Sold Comparables
Contact Agent
Listing Provided By
ERA Naper Realty, Inc.

