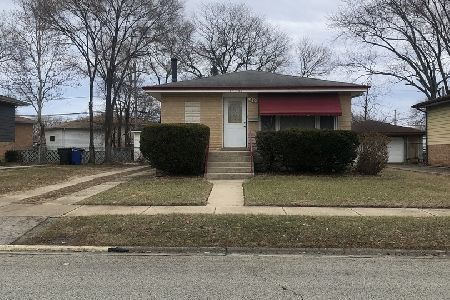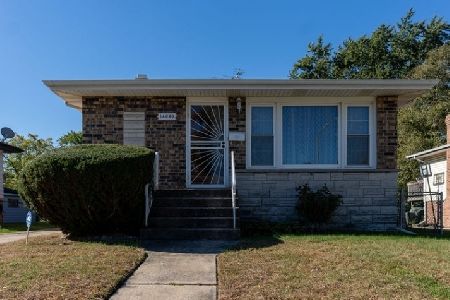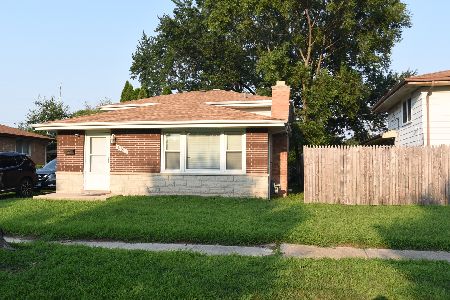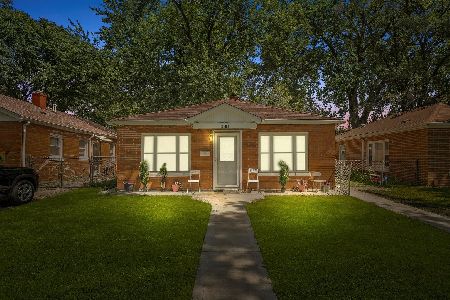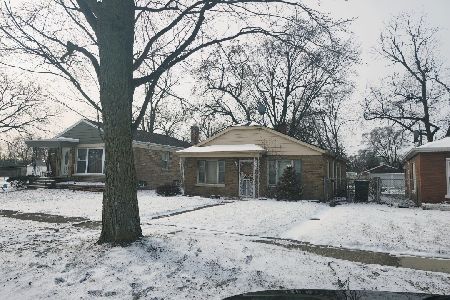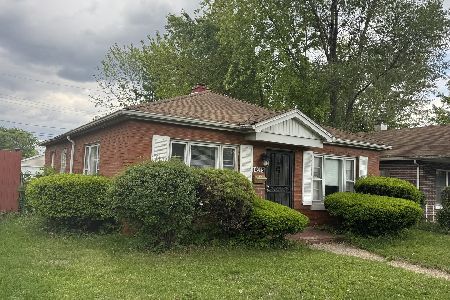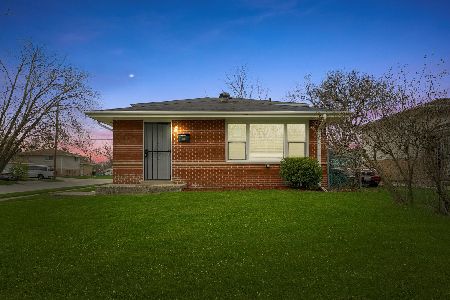14745 Langley Avenue, Dolton, Illinois 60419
$130,000
|
Sold
|
|
| Status: | Closed |
| Sqft: | 1,027 |
| Cost/Sqft: | $122 |
| Beds: | 1 |
| Baths: | 2 |
| Year Built: | 1974 |
| Property Taxes: | $6,747 |
| Days On Market: | 1418 |
| Lot Size: | 0,11 |
Description
Beautiful, well-maintained split-level home 1 huge bedroom with a full master bathroom and walk-in closet. Full Eat-in Kitchen with plenty of cabinet and pantry space. Double sliding doors that leads out to a 2nd patio perfect for grilling.Finished basement with plenty of room for entertainment. 1 full bathroom and spacious laundry room. 2 car attached garage with a huge fenced in backyard w/ an additional patio. This home is located on a quiet tree-lined block with long-time homeowners. Home is being Sold As-Is. Schedule your private viewing today!
Property Specifics
| Single Family | |
| — | |
| — | |
| 1974 | |
| — | |
| — | |
| No | |
| 0.11 |
| Cook | |
| — | |
| — / Not Applicable | |
| — | |
| — | |
| — | |
| 11364090 | |
| 29102350160000 |
Nearby Schools
| NAME: | DISTRICT: | DISTANCE: | |
|---|---|---|---|
|
Grade School
Franklin Elementary School |
148 | — | |
|
Middle School
Lincoln Elementary School |
148 | Not in DB | |
|
High School
Thornridge High School |
205 | Not in DB | |
Property History
| DATE: | EVENT: | PRICE: | SOURCE: |
|---|---|---|---|
| 18 May, 2022 | Sold | $130,000 | MRED MLS |
| 17 Apr, 2022 | Under contract | $125,000 | MRED MLS |
| 2 Apr, 2022 | Listed for sale | $125,000 | MRED MLS |
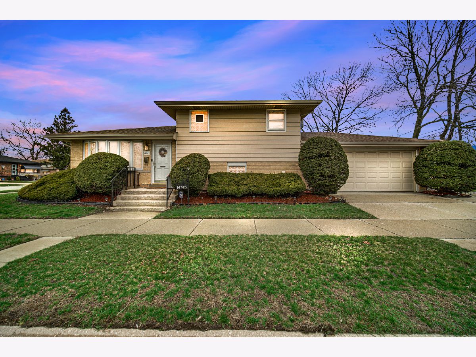
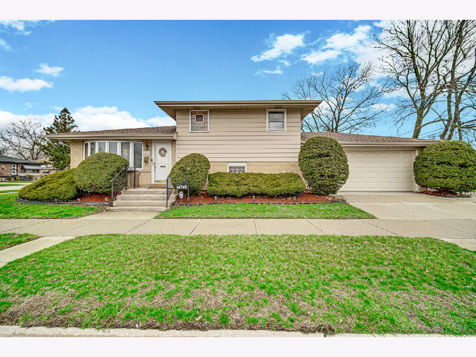
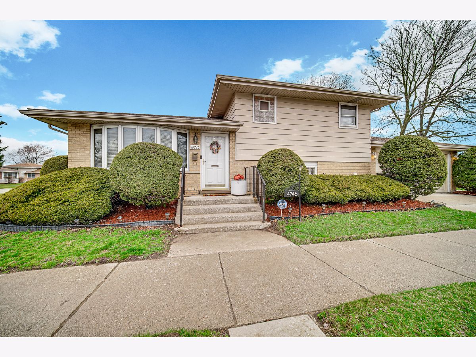
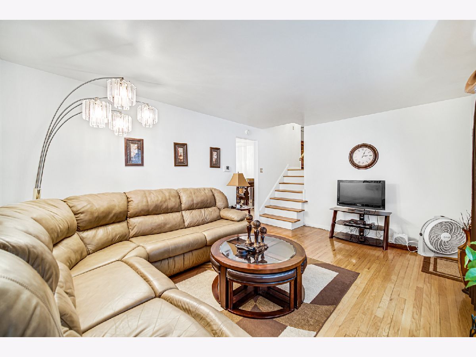
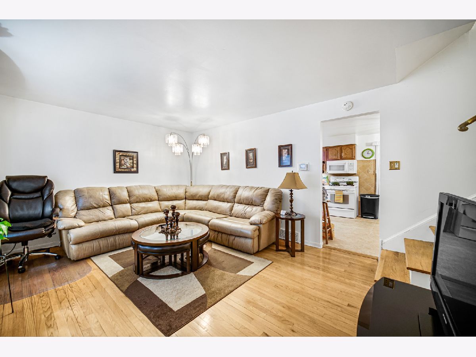
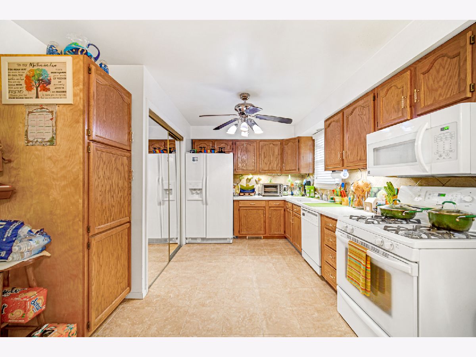
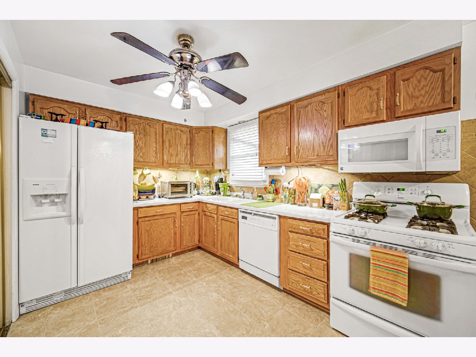
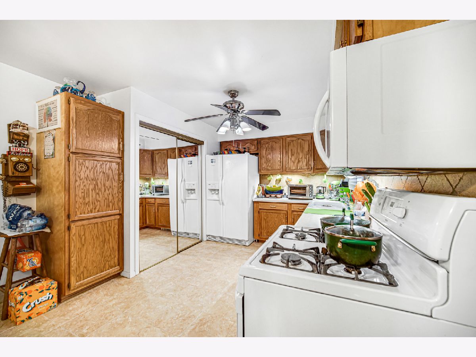
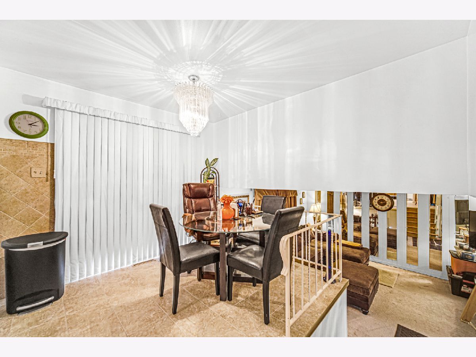
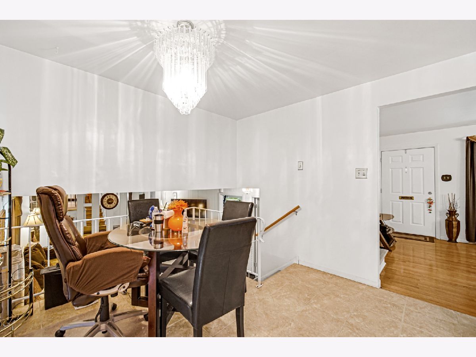
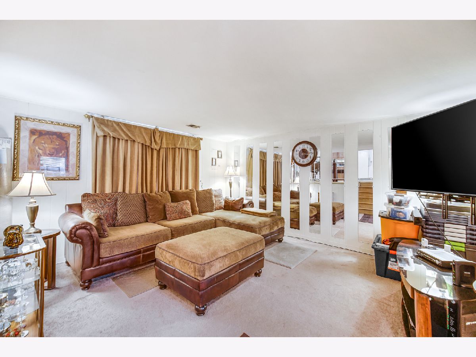
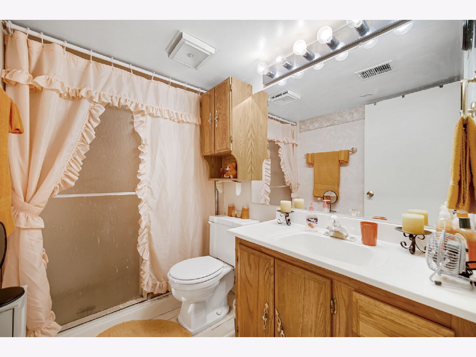
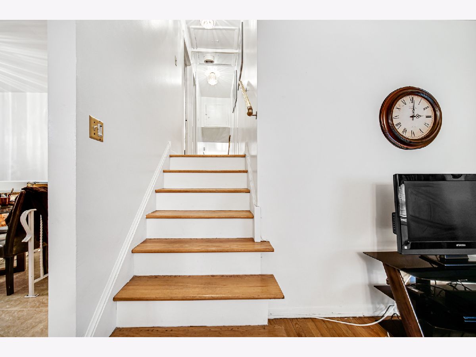
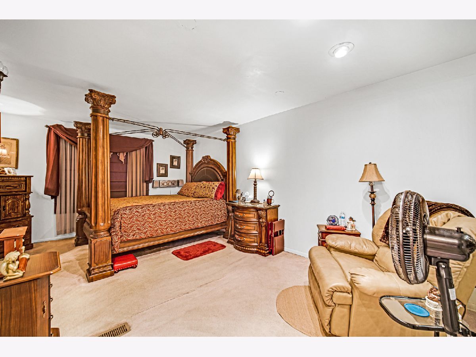
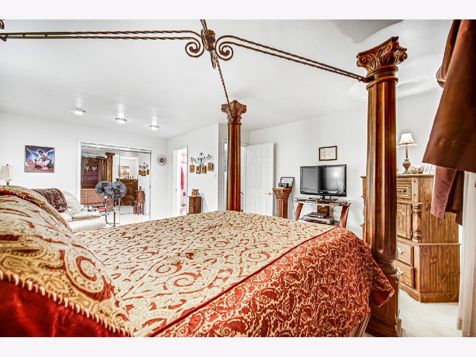
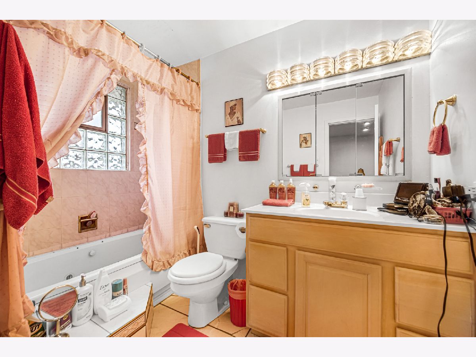
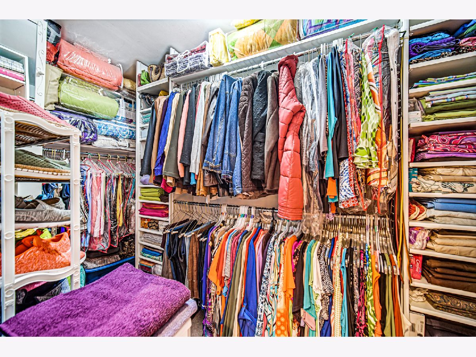
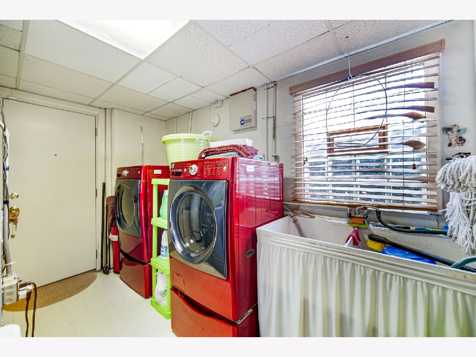
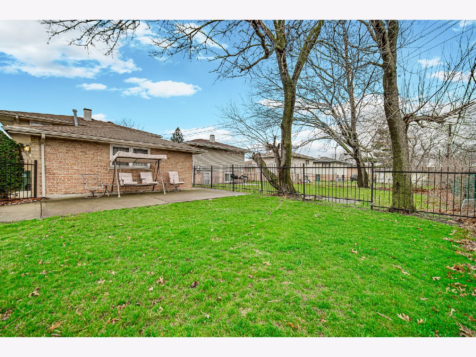
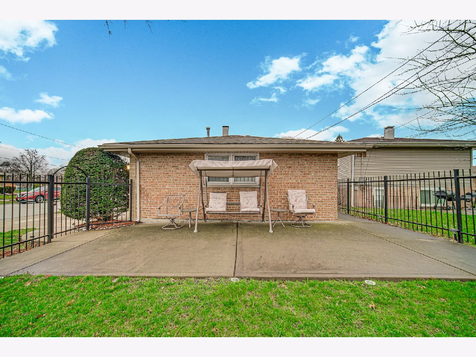
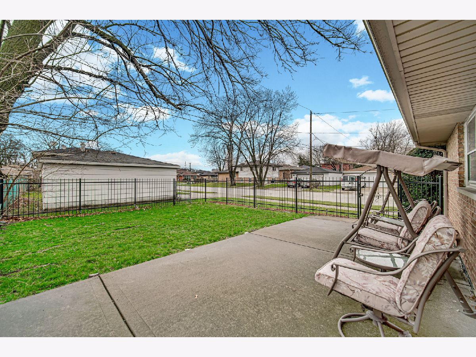
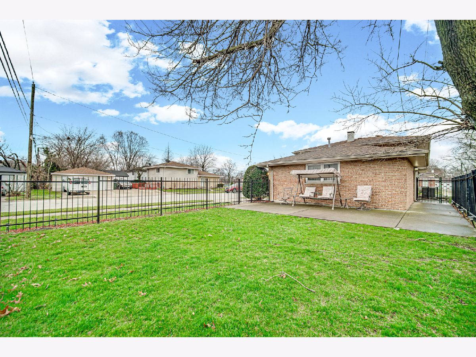
Room Specifics
Total Bedrooms: 1
Bedrooms Above Ground: 1
Bedrooms Below Ground: 0
Dimensions: —
Floor Type: —
Dimensions: —
Floor Type: —
Full Bathrooms: 2
Bathroom Amenities: —
Bathroom in Basement: 1
Rooms: —
Basement Description: Finished
Other Specifics
| 2 | |
| — | |
| — | |
| — | |
| — | |
| 40X120 | |
| — | |
| — | |
| — | |
| — | |
| Not in DB | |
| — | |
| — | |
| — | |
| — |
Tax History
| Year | Property Taxes |
|---|---|
| 2022 | $6,747 |
Contact Agent
Nearby Similar Homes
Nearby Sold Comparables
Contact Agent
Listing Provided By
Keller Williams Preferred Realty

