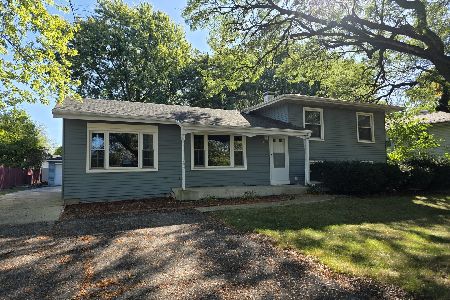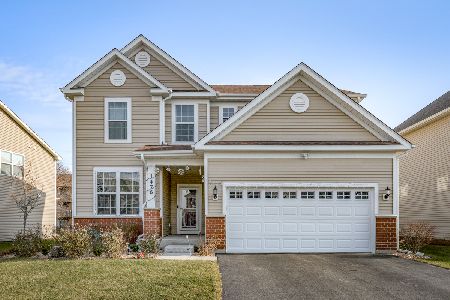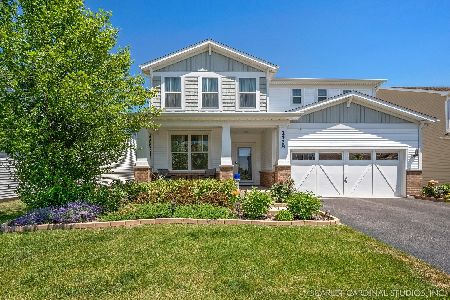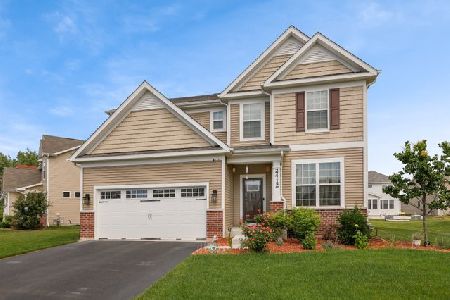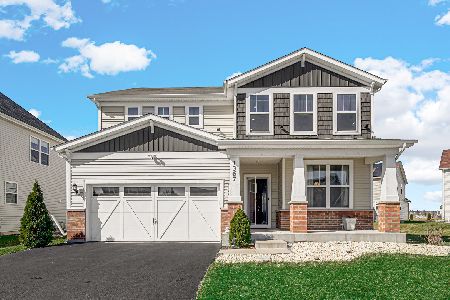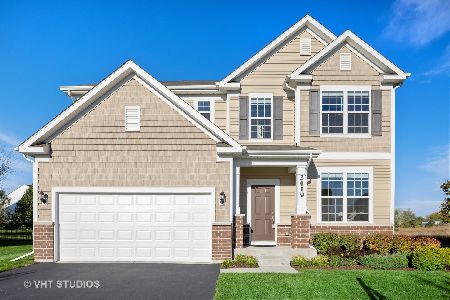1475 Bayou Path Drive, Naperville, Illinois 60563
$610,000
|
Sold
|
|
| Status: | Closed |
| Sqft: | 3,473 |
| Cost/Sqft: | $183 |
| Beds: | 4 |
| Baths: | 3 |
| Year Built: | 2018 |
| Property Taxes: | $11,353 |
| Days On Market: | 2042 |
| Lot Size: | 0,18 |
Description
$125,000 + IN UPGRADES ~ EAST FACING ~ BEST LOCATION IN ATWATER! This beautiful Westchester model is just two years old and no expenses were spared when the current owners made their selections. Backing to the wetlands and walking trails, it is in the perfect location for beautiful sunsets and nature watching. This home includes four bedrooms, three full baths, an office that can be used as a first-floor bedroom, sunroom, mudroom and loft - the gourmet kitchen features all stainless appliances, 42" cabinetry, granite countertops, tile backsplash, huge walk-in pantry closet, oversized island with breakfast bar and table space. The master suite boasts a luxury bath with dual sink vanity, soaker tub, separate shower and W/C. Some special features about this home include dark hardwood flooring throughout the entire main level - beautiful open staircase - full bath on main floor - canned lights in living area - cable ready - computer planning center/kids homework nook off of kitchen area - walk in closets in every bedroom - 12 x 24 tiles and double sinks in both 2nd floor baths . A laundry room is conveniently located on the 2nd level. The premium elevation allows for a full, lookout basement that features 9ft ceilings and a bathroom rough-in. A 3-car garage rounds out this home. Just minutes from the expressway, commuter train and shopping. Close to four miles of walking paths and parks nearby. Illinois Prairie Path is just a half mile away. Award-Winning Naperville 204 schools. This is the one!
Property Specifics
| Single Family | |
| — | |
| Traditional | |
| 2018 | |
| Full | |
| WESTCHESTER | |
| No | |
| 0.18 |
| Du Page | |
| Atwater | |
| 75 / Monthly | |
| Other | |
| Lake Michigan | |
| Public Sewer | |
| 10744978 | |
| 0709311042 |
Nearby Schools
| NAME: | DISTRICT: | DISTANCE: | |
|---|---|---|---|
|
Grade School
Steck Elementary School |
204 | — | |
|
Middle School
Granger Middle School |
204 | Not in DB | |
|
High School
Metea Valley High School |
204 | Not in DB | |
Property History
| DATE: | EVENT: | PRICE: | SOURCE: |
|---|---|---|---|
| 20 Aug, 2020 | Sold | $610,000 | MRED MLS |
| 25 Jun, 2020 | Under contract | $634,900 | MRED MLS |
| 15 Jun, 2020 | Listed for sale | $634,900 | MRED MLS |
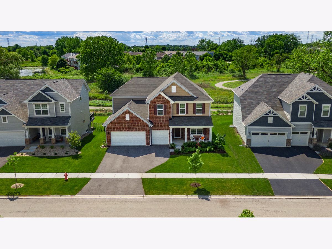
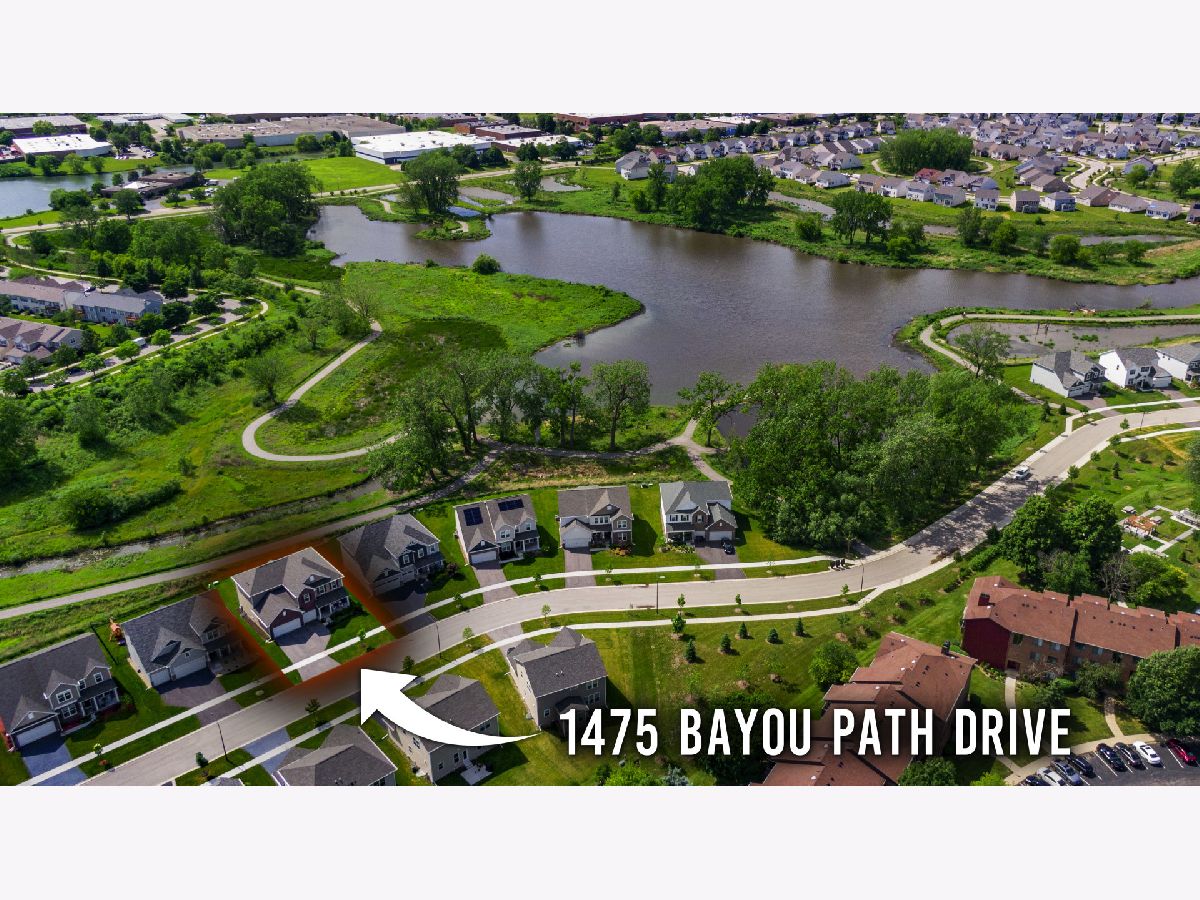
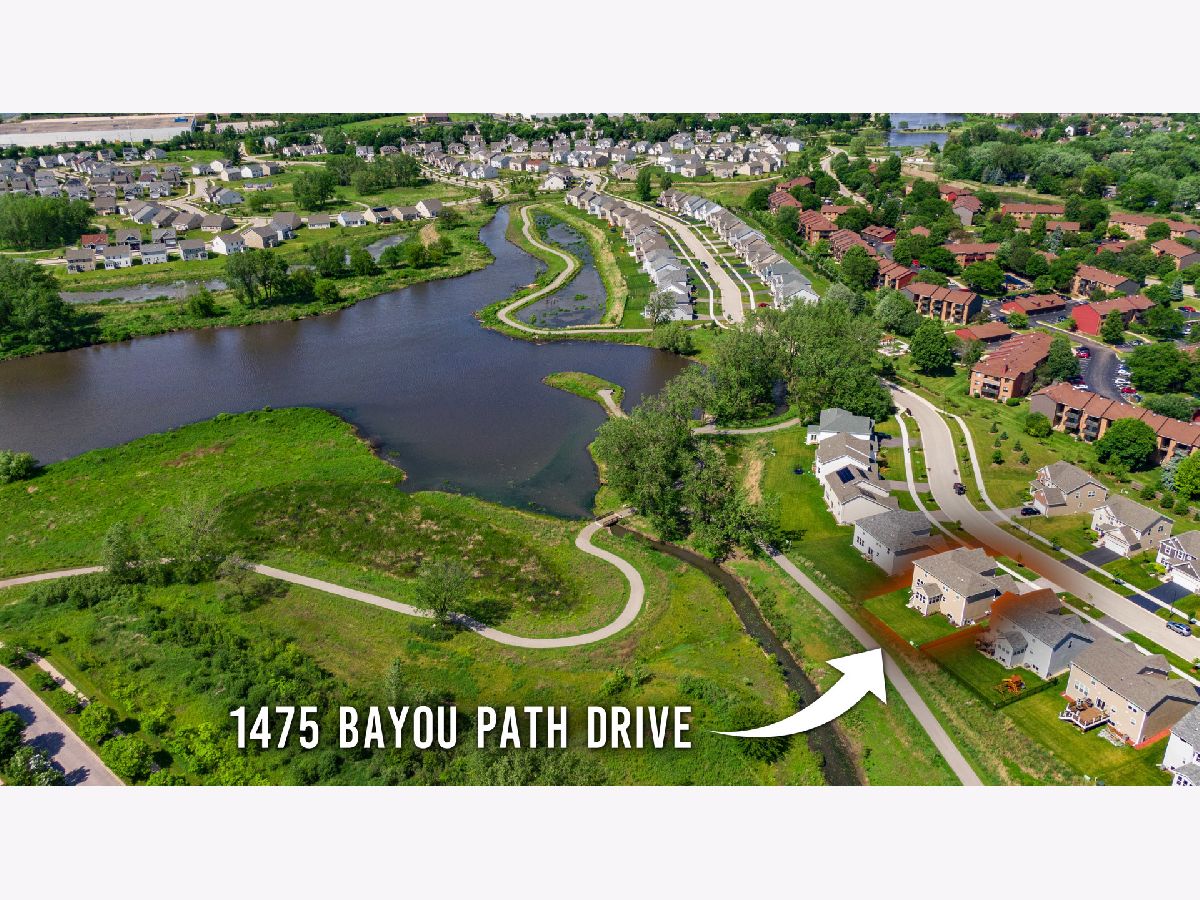
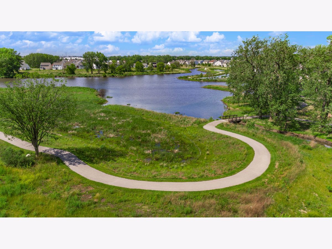
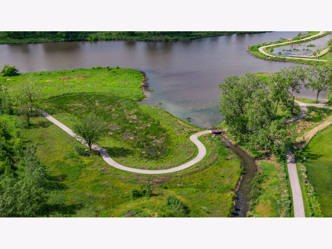
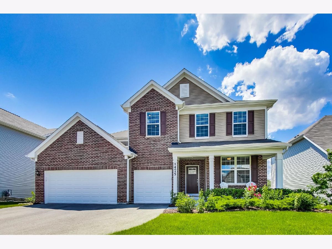
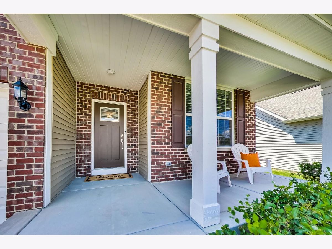
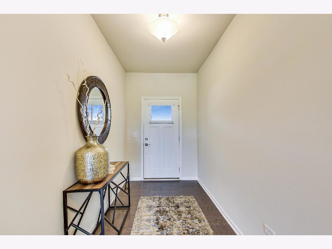
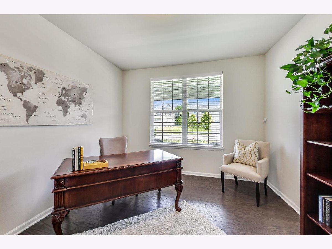
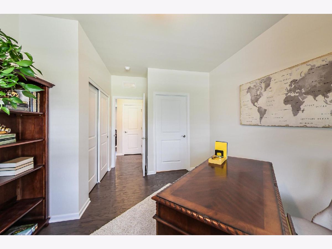
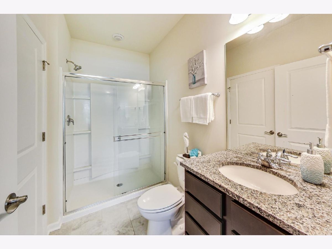
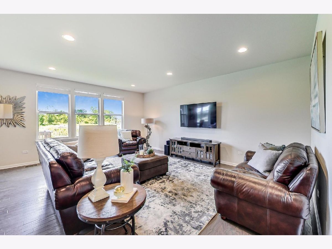
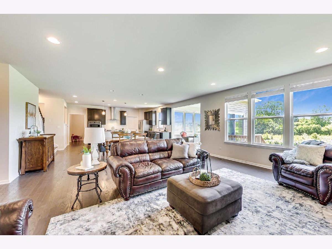
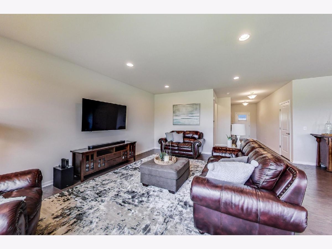
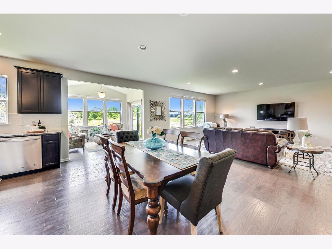
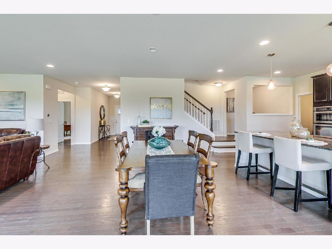
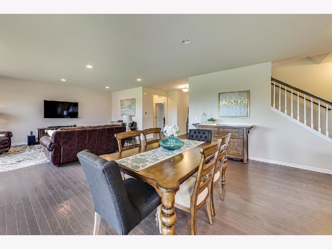
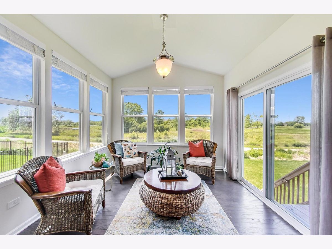
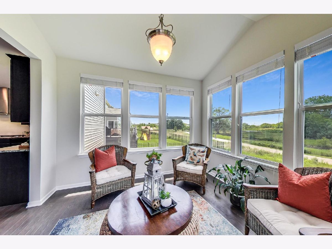
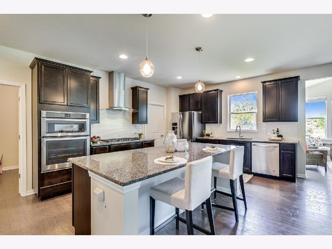
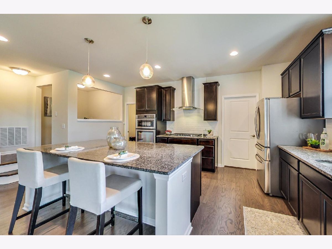
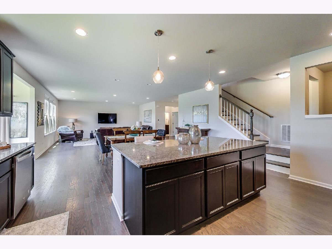
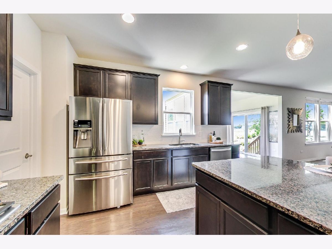
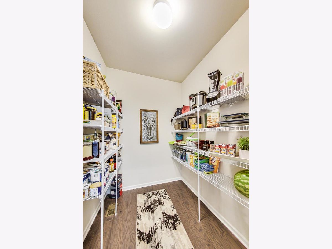
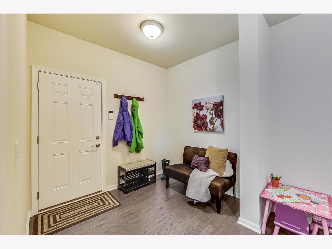
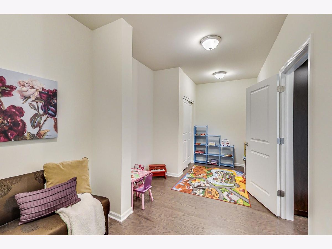
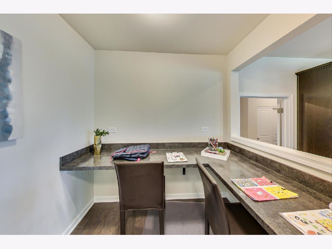
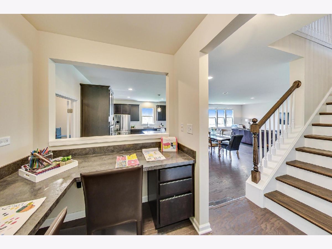
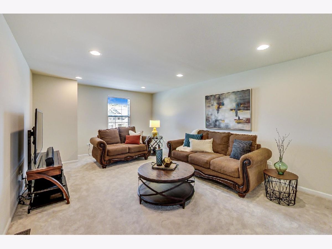
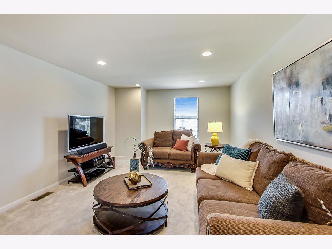
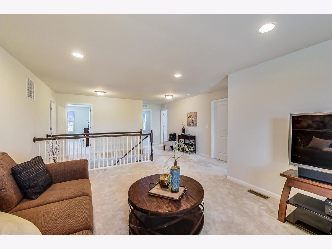
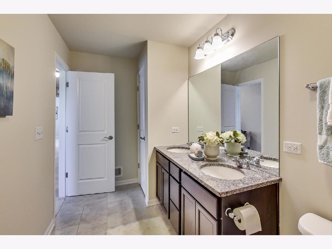
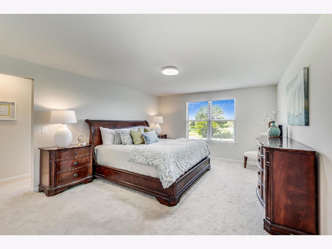
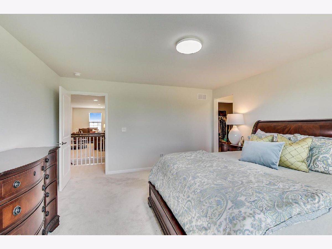
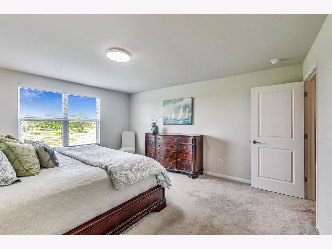
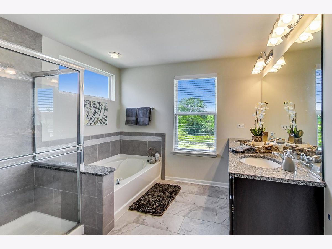

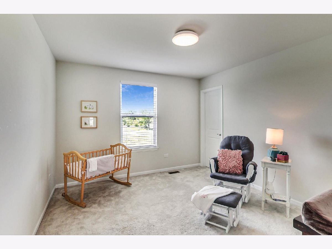
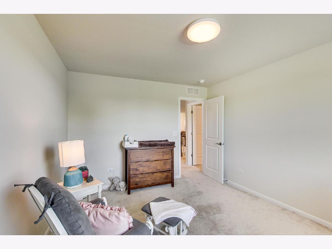
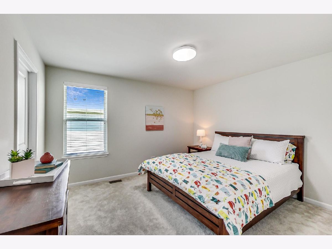
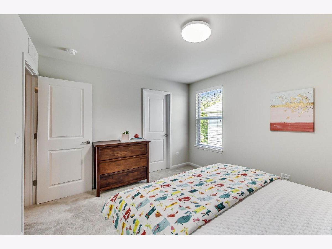
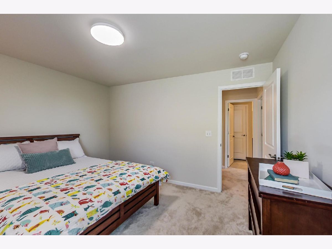
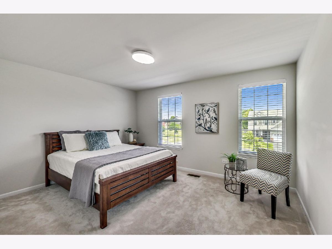
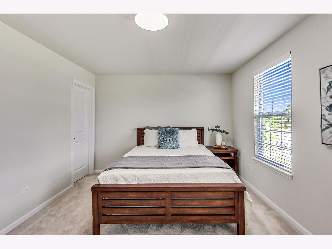
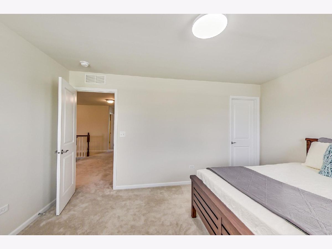
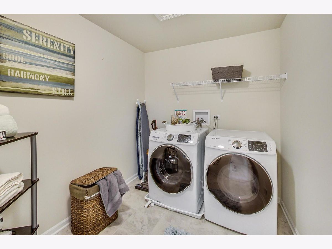
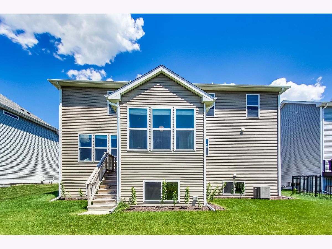
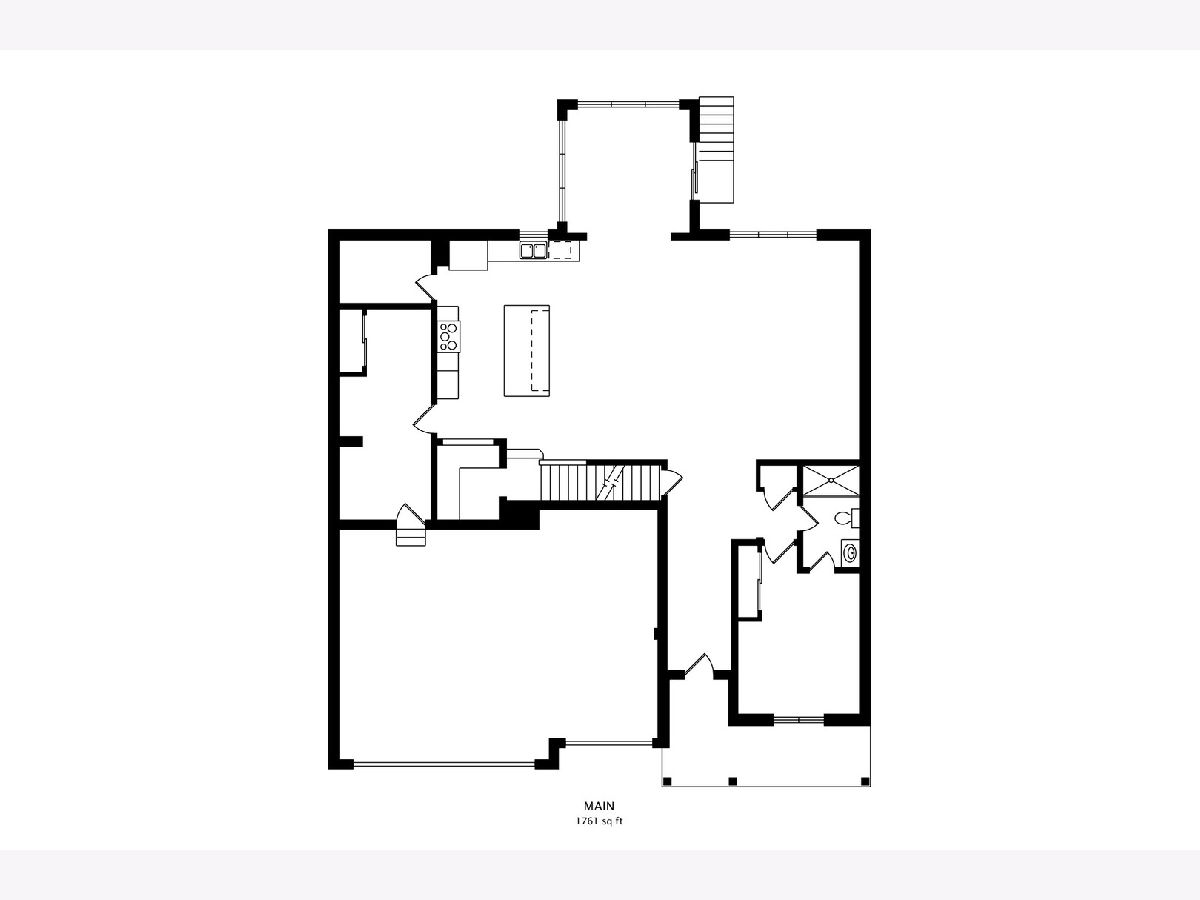
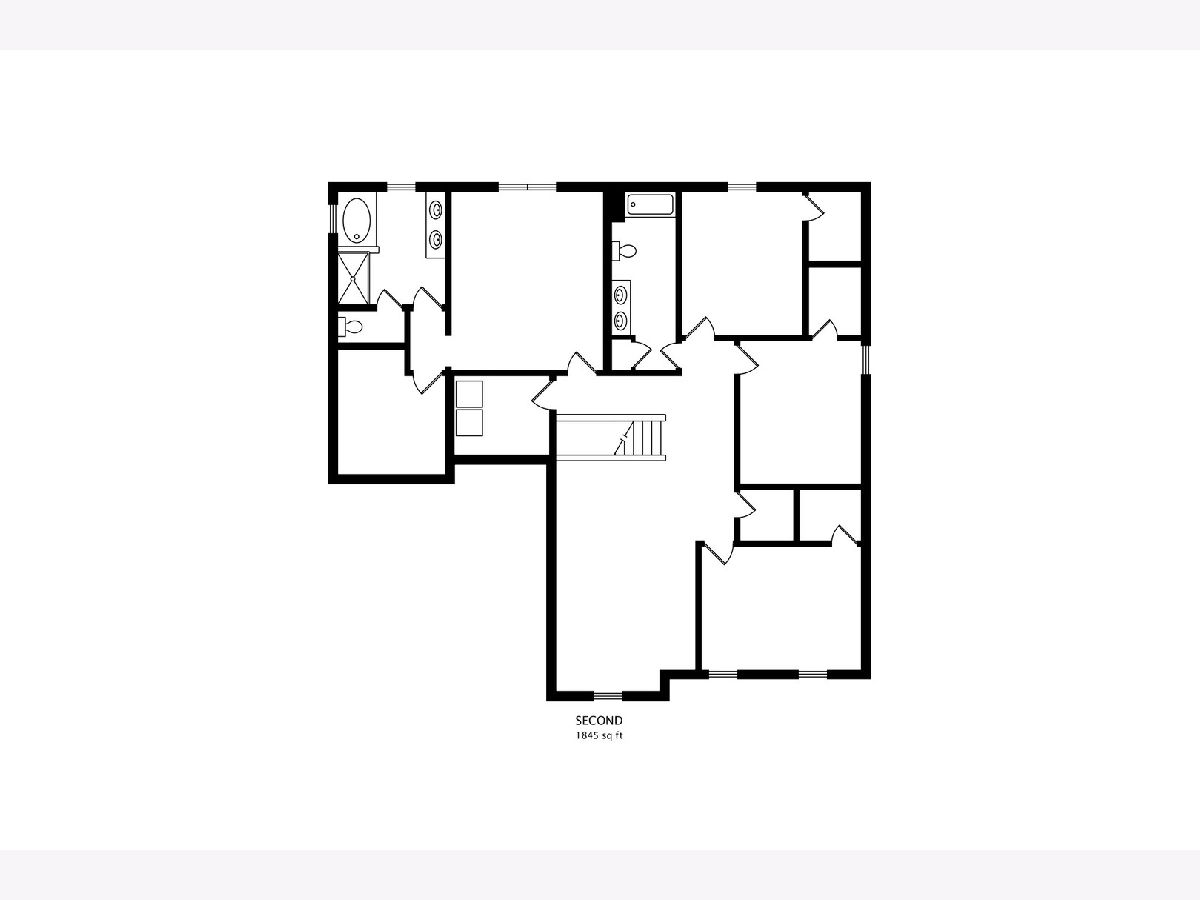
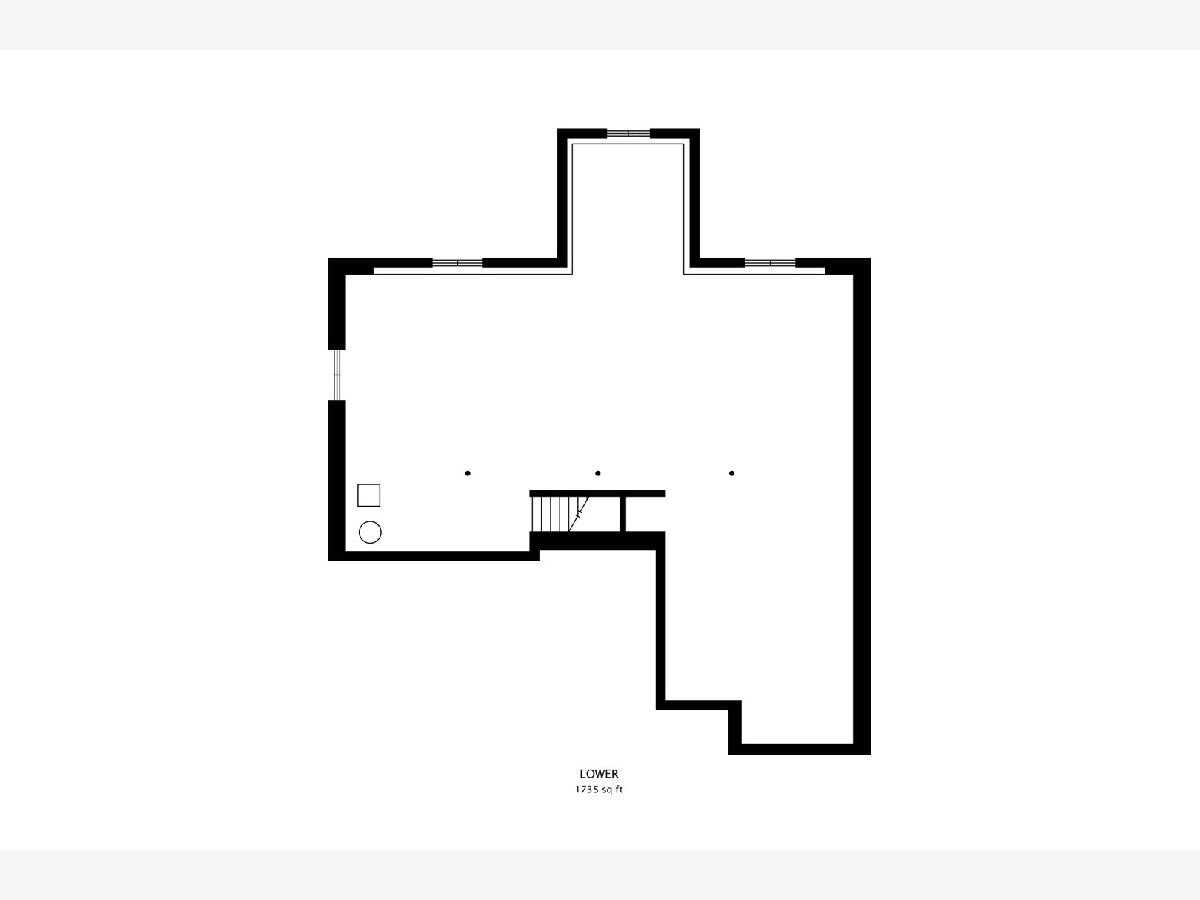
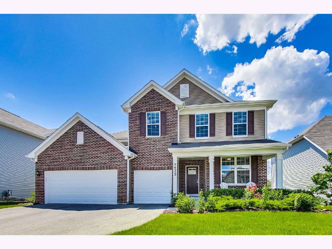
Room Specifics
Total Bedrooms: 4
Bedrooms Above Ground: 4
Bedrooms Below Ground: 0
Dimensions: —
Floor Type: Carpet
Dimensions: —
Floor Type: Carpet
Dimensions: —
Floor Type: Carpet
Full Bathrooms: 3
Bathroom Amenities: Separate Shower,Double Sink,Soaking Tub
Bathroom in Basement: 0
Rooms: Office,Heated Sun Room,Loft,Mud Room
Basement Description: Unfinished,Bathroom Rough-In,Egress Window
Other Specifics
| 3 | |
| Concrete Perimeter | |
| Asphalt | |
| Porch, Storms/Screens | |
| Wetlands adjacent,Landscaped,Water View | |
| 119.8 X 65 X 119.8 X 65 | |
| — | |
| Full | |
| Hardwood Floors, Second Floor Laundry, First Floor Full Bath, Walk-In Closet(s) | |
| Microwave, Dishwasher, Refrigerator, Disposal, Stainless Steel Appliance(s), Cooktop, Built-In Oven, Range Hood | |
| Not in DB | |
| Park, Lake, Curbs, Sidewalks, Street Lights, Street Paved | |
| — | |
| — | |
| — |
Tax History
| Year | Property Taxes |
|---|---|
| 2020 | $11,353 |
Contact Agent
Nearby Sold Comparables
Contact Agent
Listing Provided By
@properties

