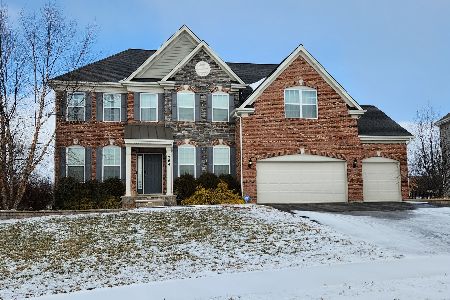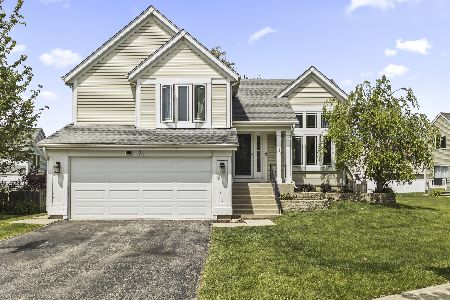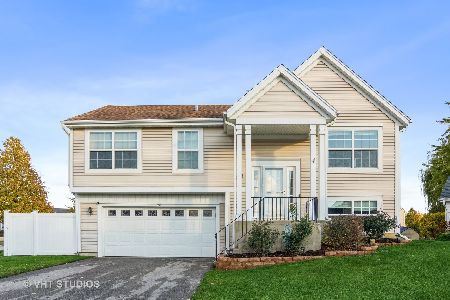1475 Beaumont Circle, Bartlett, Illinois 60103
$278,000
|
Sold
|
|
| Status: | Closed |
| Sqft: | 1,545 |
| Cost/Sqft: | $182 |
| Beds: | 3 |
| Baths: | 3 |
| Year Built: | 1991 |
| Property Taxes: | $7,279 |
| Days On Market: | 2439 |
| Lot Size: | 0,20 |
Description
BEAUTIFUL home in Bartlett's desired Fairfax Commons subdivision - the owner has spared no expense to make this house a HOME! Interior features include a modern, upgraded kitchen with newer granite counters and stainless appliances. The roof, furnace, doors, windows, appliances, and deck are all in great condition and well within their serviceable life. Additional features include Nest thermostat, full master bath, master walk-in Elfa closet, customizable closets in the other bedrooms, huge deck with an adjacent concrete patio, fenced backyard, dark oak hardwood floors on first floor, and a reverse osmosis filtration system. A GREAT LOCATION: Walking distance to elementary school! Near many parks including the 1,172-acre Hawk Hollow Forest Preserve - Centrally located close to Rt. 59, Lake St. and Irving Park Rd. PRICED TO SELL!
Property Specifics
| Single Family | |
| — | |
| Tri-Level | |
| 1991 | |
| Partial,Walkout | |
| FAIRFIELD | |
| No | |
| 0.2 |
| Du Page | |
| Fairfax Commons | |
| 0 / Not Applicable | |
| None | |
| Lake Michigan,Public | |
| Public Sewer | |
| 10393264 | |
| 0114206060 |
Property History
| DATE: | EVENT: | PRICE: | SOURCE: |
|---|---|---|---|
| 2 Jul, 2019 | Sold | $278,000 | MRED MLS |
| 27 May, 2019 | Under contract | $280,900 | MRED MLS |
| 26 May, 2019 | Listed for sale | $280,900 | MRED MLS |
| 26 Jun, 2025 | Sold | $445,000 | MRED MLS |
| 2 Jun, 2025 | Under contract | $425,000 | MRED MLS |
| 28 May, 2025 | Listed for sale | $425,000 | MRED MLS |
Room Specifics
Total Bedrooms: 3
Bedrooms Above Ground: 3
Bedrooms Below Ground: 0
Dimensions: —
Floor Type: Carpet
Dimensions: —
Floor Type: Carpet
Full Bathrooms: 3
Bathroom Amenities: —
Bathroom in Basement: 1
Rooms: No additional rooms
Basement Description: Finished
Other Specifics
| 2 | |
| Concrete Perimeter | |
| Asphalt | |
| Deck, Patio, Storms/Screens | |
| Fenced Yard,Mature Trees | |
| 61X126X61X156 | |
| — | |
| Full | |
| — | |
| Range, Microwave, Dishwasher, Refrigerator, Washer, Dryer, Stainless Steel Appliance(s), Water Purifier Owned, Water Softener Owned | |
| Not in DB | |
| Sidewalks, Street Lights, Street Paved | |
| — | |
| — | |
| — |
Tax History
| Year | Property Taxes |
|---|---|
| 2019 | $7,279 |
| 2025 | $7,707 |
Contact Agent
Nearby Similar Homes
Nearby Sold Comparables
Contact Agent
Listing Provided By
Associates Realty







