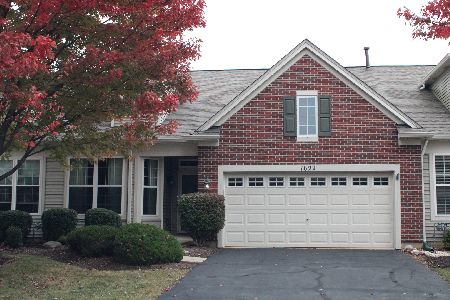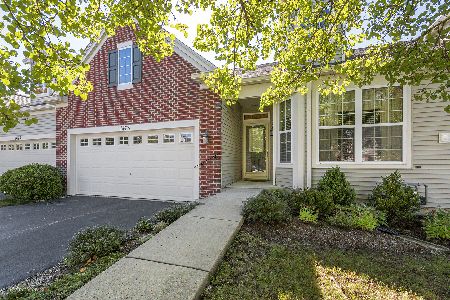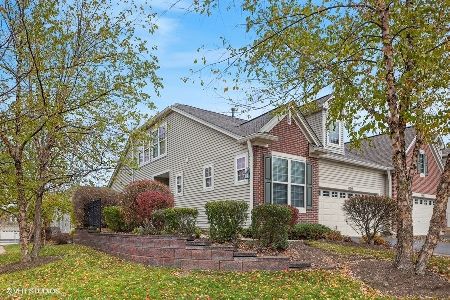1475 Catalina Lane, Aurora, Illinois 60504
$220,000
|
Sold
|
|
| Status: | Closed |
| Sqft: | 1,591 |
| Cost/Sqft: | $138 |
| Beds: | 2 |
| Baths: | 2 |
| Year Built: | 2005 |
| Property Taxes: | $5,451 |
| Days On Market: | 1897 |
| Lot Size: | 0,00 |
Description
Fantastic ranch home with full basement in the 55+ community of Chatham Grove. Maintenance free exterior, low association fees, great floor plan, maintenance free wood laminate floors, 9 ft ceilings, 6 panel doors, new carpeting and extra wide doorways throughout- this home aims to please! The oversized foyer leads to lovely den (2nd bedroom), open kitchen w/ lots of maple cabinetry, all appliances, & nice spot for stools. Vaulted ceilings in gorgeous open concept living room flank the dining room and leads to a lovely deck with views of the lake across the street amidst mature pine trees and gorgeous maples for privacy on deck. 1st floor laundry includes washer and dryer. Gorgeous extra large master suite boasts a tray ceiling, great windows, private bathroom with double sinks and walk in shower plus a deep walk in closet. 2nd full bathroom has a tub and hand held shower. New roof and wide gutters put on 2019. New sliding patio door and new planked laminate floors in both bathrooms. Full unfinished basement with full bathroom rough-in is outstanding extra space. Creative wheel chair ramp cleverly incorporated around a decorative floral space in the front. Blocks away from Rush Medical Center that also offers a 160,000 square foot Health-plex with an extensive activity schedule and tennis courts. Minutes away from Phillips Park and additional Parks, Trails, Shopping and Restaurants. A gem of a house! Hurry!
Property Specifics
| Condos/Townhomes | |
| 1 | |
| — | |
| 2005 | |
| Full | |
| — | |
| No | |
| — |
| Kane | |
| Chatham Grove | |
| 170 / Monthly | |
| Insurance,Exterior Maintenance,Lawn Care,Snow Removal | |
| Public | |
| Public Sewer | |
| 10931620 | |
| 1536354008 |
Nearby Schools
| NAME: | DISTRICT: | DISTANCE: | |
|---|---|---|---|
|
Grade School
Olney C Allen Elementary School |
131 | — | |
|
Middle School
Henry W Cowherd Middle School |
131 | Not in DB | |
|
High School
East High School |
131 | Not in DB | |
Property History
| DATE: | EVENT: | PRICE: | SOURCE: |
|---|---|---|---|
| 26 Feb, 2016 | Sold | $174,000 | MRED MLS |
| 26 Nov, 2015 | Under contract | $199,500 | MRED MLS |
| 3 Oct, 2015 | Listed for sale | $199,500 | MRED MLS |
| 29 Jan, 2021 | Sold | $220,000 | MRED MLS |
| 17 Nov, 2020 | Under contract | $219,900 | MRED MLS |
| 11 Nov, 2020 | Listed for sale | $219,900 | MRED MLS |
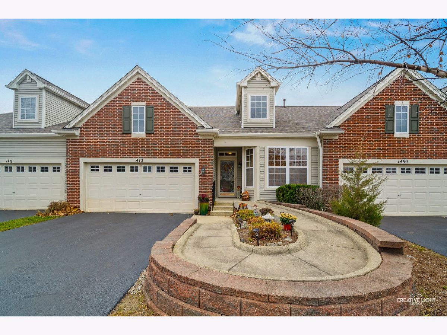
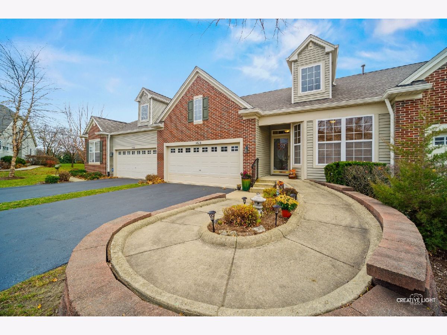
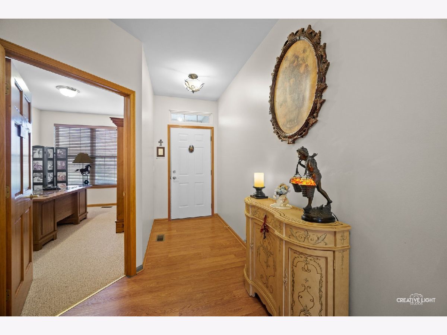
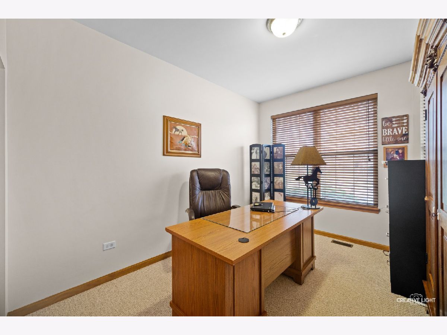
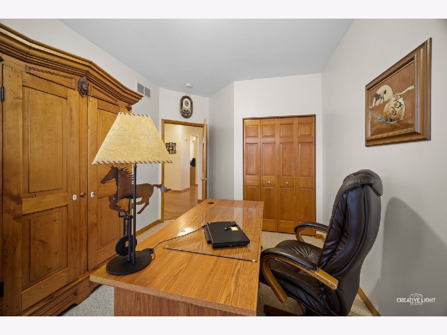
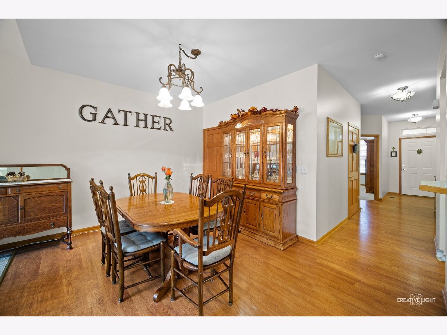
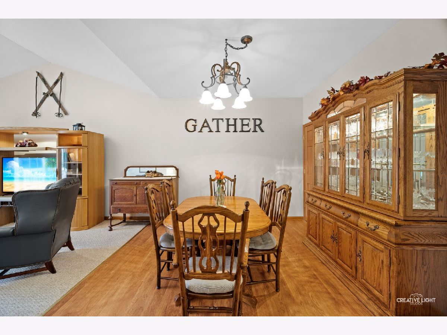
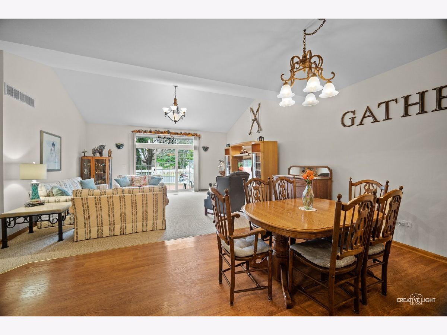
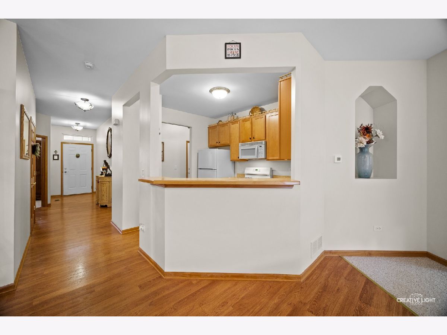
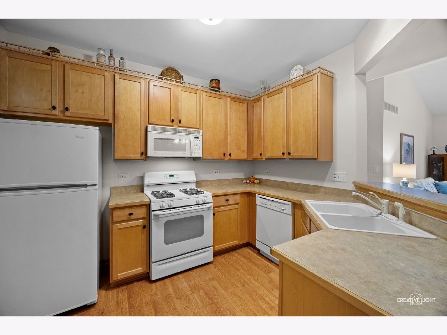
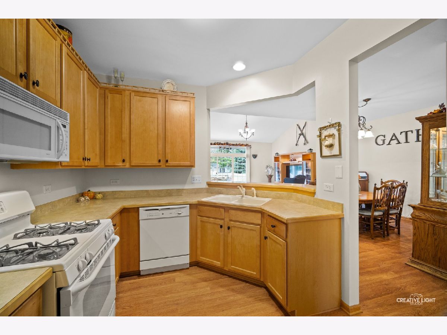
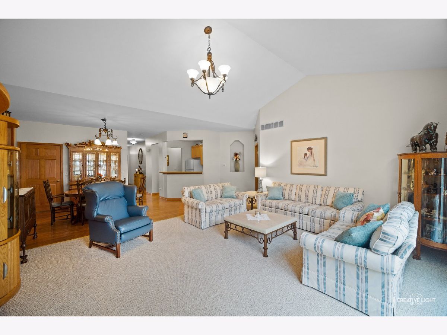
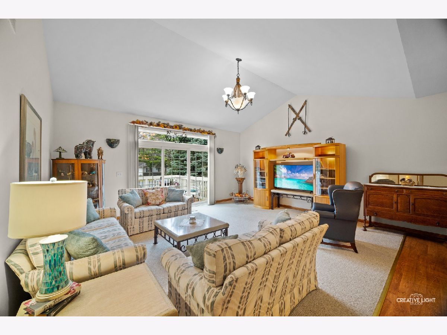
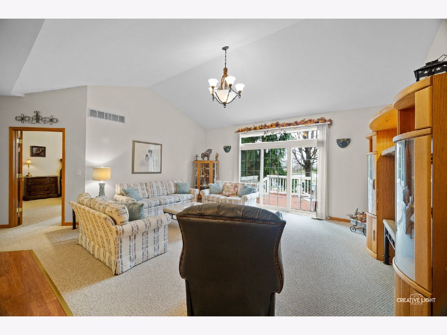
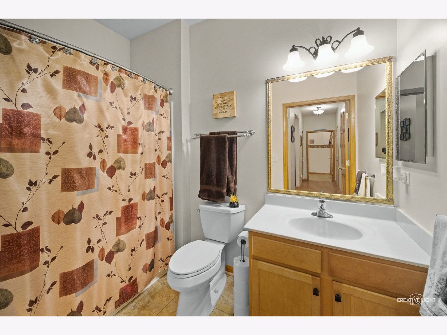
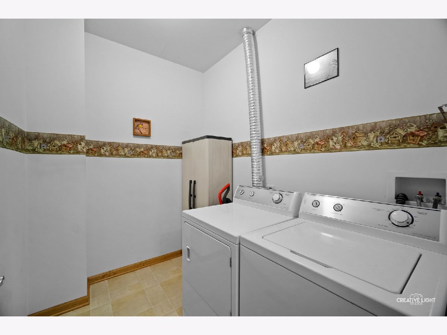
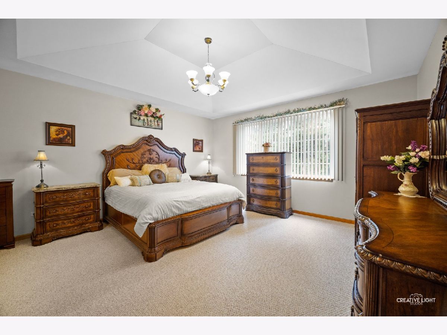
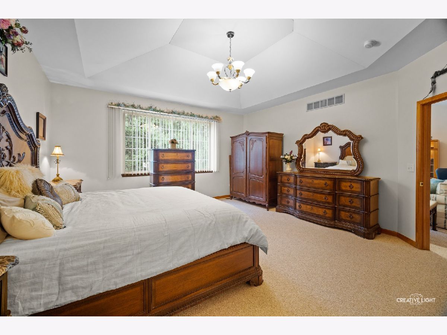
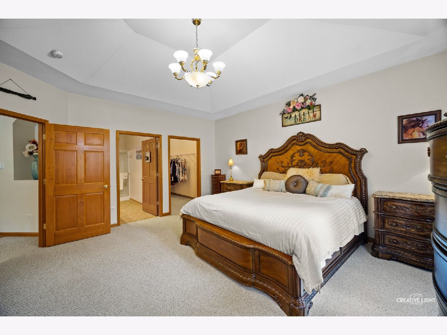
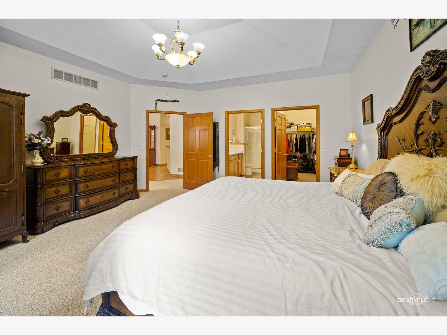
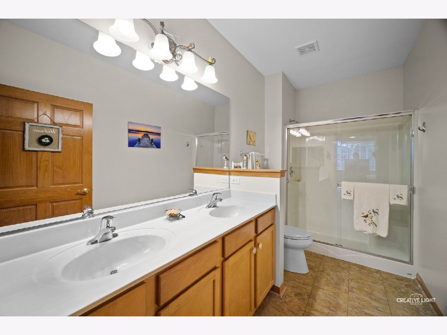
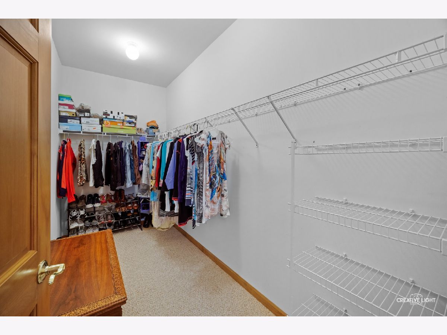
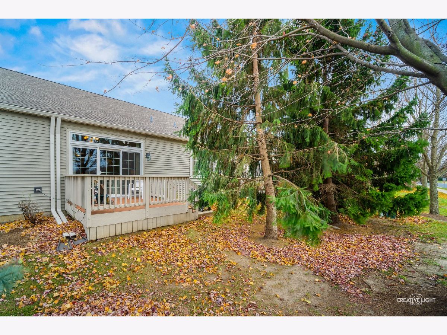
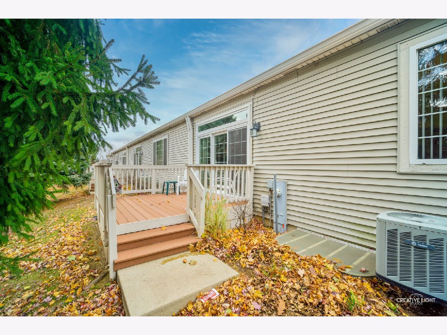
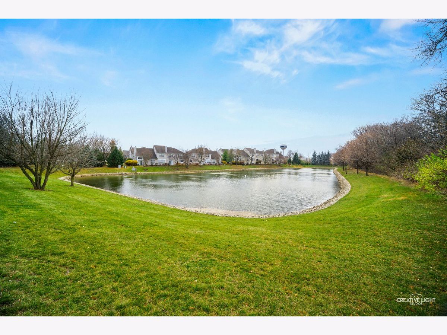
Room Specifics
Total Bedrooms: 2
Bedrooms Above Ground: 2
Bedrooms Below Ground: 0
Dimensions: —
Floor Type: Carpet
Full Bathrooms: 2
Bathroom Amenities: —
Bathroom in Basement: 0
Rooms: No additional rooms
Basement Description: Unfinished,Bathroom Rough-In
Other Specifics
| 2 | |
| Concrete Perimeter | |
| Asphalt | |
| Deck, Porch | |
| Common Grounds | |
| 2702 | |
| — | |
| Full | |
| Vaulted/Cathedral Ceilings, Wood Laminate Floors, First Floor Bedroom, First Floor Laundry, First Floor Full Bath, Laundry Hook-Up in Unit, Walk-In Closet(s), Some Window Treatmnt | |
| — | |
| Not in DB | |
| — | |
| — | |
| Clubhouse, Water View, Wheelchair Orientd | |
| — |
Tax History
| Year | Property Taxes |
|---|---|
| 2016 | $4,460 |
| 2021 | $5,451 |
Contact Agent
Nearby Similar Homes
Nearby Sold Comparables
Contact Agent
Listing Provided By
RE/MAX All Pro - Sugar Grove

