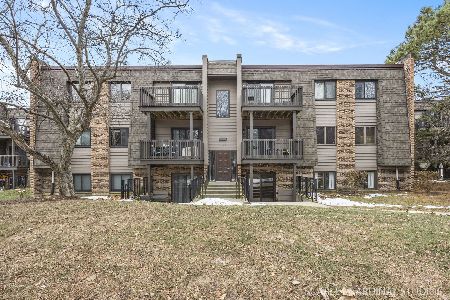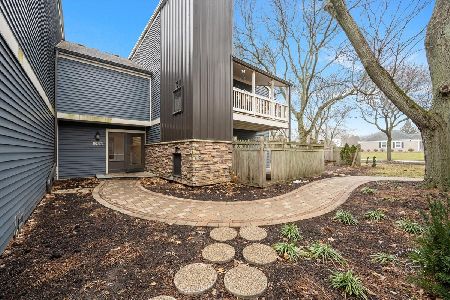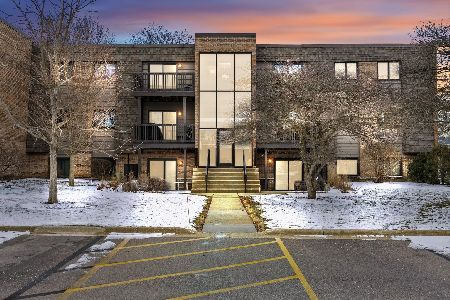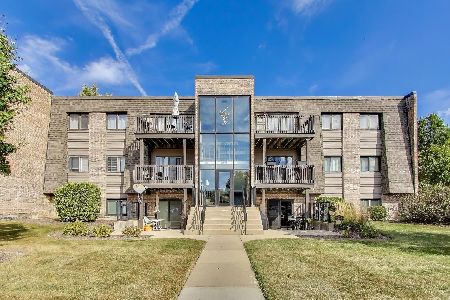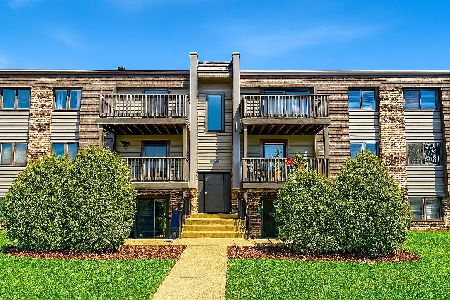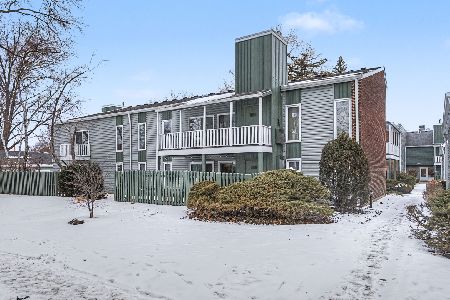1475 County Farm Road, Wheaton, Illinois 60189
$113,500
|
Sold
|
|
| Status: | Closed |
| Sqft: | 1,058 |
| Cost/Sqft: | $118 |
| Beds: | 1 |
| Baths: | 1 |
| Year Built: | 1975 |
| Property Taxes: | $1,289 |
| Days On Market: | 2701 |
| Lot Size: | 0,00 |
Description
YOU'VE GOT TO SEE THIS HIDDEN GEM! Welcome home to your 1-bedroom open concept condo tucked in a well maintained FRIENDLY community! Gorgeous hardwood floors invite you into your home and lead to the vast Living Room with gas fireplace, open to the Dining Room and your large balcony overlooking the lush lawn and walking path. Your spacious eat-in Kitchen offers ample storage and prep area. You have a convenient in-unit Laundry closet with stackable washer and dryer...no lugging laundry up and down the stairs. Your generous Master Bedroom offers a quiet place to recoup from a busy day. There is a 1-car garage included. This is a safe and secure building...none residence cannot access the lobby until buzzed in. You have a storage locker (approximately 8x8) on the 3rd floor. This AWESOME condo is close to golf, Target, Starbucks, Prairie Path, park, train station, CDH and more! Perfect for downsizing or that first step into home ownership!
Property Specifics
| Condos/Townhomes | |
| 2 | |
| — | |
| 1975 | |
| None | |
| — | |
| No | |
| — |
| Du Page | |
| — | |
| 428 / Monthly | |
| Heat,Water,Gas,Insurance,Exterior Maintenance,Lawn Care,Scavenger,Snow Removal | |
| Lake Michigan | |
| Public Sewer | |
| 10082928 | |
| 0519301021 |
Nearby Schools
| NAME: | DISTRICT: | DISTANCE: | |
|---|---|---|---|
|
Grade School
Madison Elementary School |
200 | — | |
|
Middle School
Edison Middle School |
200 | Not in DB | |
|
High School
Wheaton Warrenville South H S |
200 | Not in DB | |
Property History
| DATE: | EVENT: | PRICE: | SOURCE: |
|---|---|---|---|
| 1 Nov, 2018 | Sold | $113,500 | MRED MLS |
| 24 Sep, 2018 | Under contract | $125,000 | MRED MLS |
| 14 Sep, 2018 | Listed for sale | $125,000 | MRED MLS |
Room Specifics
Total Bedrooms: 1
Bedrooms Above Ground: 1
Bedrooms Below Ground: 0
Dimensions: —
Floor Type: —
Dimensions: —
Floor Type: —
Full Bathrooms: 1
Bathroom Amenities: —
Bathroom in Basement: —
Rooms: No additional rooms
Basement Description: None
Other Specifics
| 1 | |
| — | |
| Asphalt | |
| Balcony | |
| Common Grounds,Cul-De-Sac | |
| COMMON | |
| — | |
| None | |
| Hardwood Floors, Laundry Hook-Up in Unit | |
| Range, Dishwasher, Refrigerator, Washer, Dryer | |
| Not in DB | |
| — | |
| — | |
| Storage | |
| Gas Starter |
Tax History
| Year | Property Taxes |
|---|---|
| 2018 | $1,289 |
Contact Agent
Nearby Similar Homes
Nearby Sold Comparables
Contact Agent
Listing Provided By
RE/MAX Suburban

