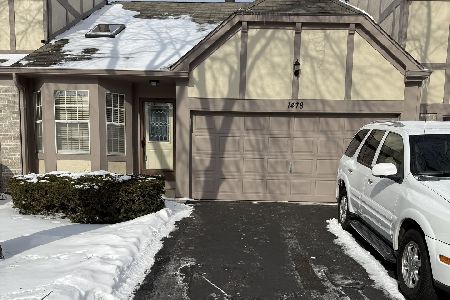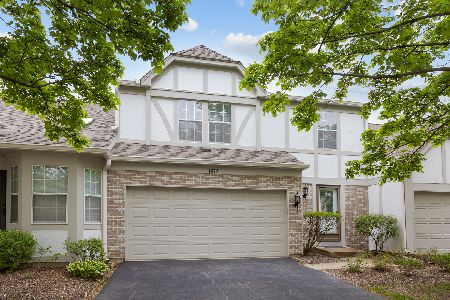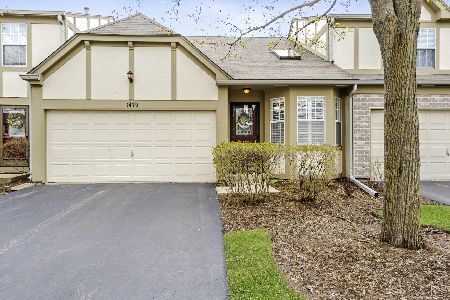1475 Sapphire Drive, Hoffman Estates, Illinois 60192
$217,900
|
Sold
|
|
| Status: | Closed |
| Sqft: | 1,278 |
| Cost/Sqft: | $171 |
| Beds: | 1 |
| Baths: | 2 |
| Year Built: | 1988 |
| Property Taxes: | $5,985 |
| Days On Market: | 2612 |
| Lot Size: | 0,00 |
Description
Nicely Updated End Unit Townhome!Grand Great Room With Vaulted Ceilings & Skylites with slider to patio. Rare First Floor Master Bedroom w/ Dual Closets. Master Bath has been updated with oversize shower & Tile Surround. Designer Paint Through Out. Kitchen with vaulted ceilings,Bayed Eat In Area & Pass Through Window to Dining Room. Huge 2nd Floor Loft has Full Bath,Walk In Closet & Grand Views Of Great Room Could easily be Transformed into a 2nd Master. 2 Car garage,1st floor laundry & Award Winning Schools!
Property Specifics
| Condos/Townhomes | |
| 2 | |
| — | |
| 1988 | |
| None | |
| AMBASSADOR | |
| No | |
| — |
| Cook | |
| Castleford | |
| 239 / Monthly | |
| Exterior Maintenance,Lawn Care,Snow Removal | |
| Lake Michigan | |
| Public Sewer | |
| 10149900 | |
| 02191460220000 |
Nearby Schools
| NAME: | DISTRICT: | DISTANCE: | |
|---|---|---|---|
|
Grade School
Frank C Whiteley Elementary Scho |
15 | — | |
|
Middle School
Plum Grove Junior High School |
15 | Not in DB | |
|
High School
Wm Fremd High School |
211 | Not in DB | |
Property History
| DATE: | EVENT: | PRICE: | SOURCE: |
|---|---|---|---|
| 5 May, 2016 | Sold | $192,500 | MRED MLS |
| 11 Apr, 2016 | Under contract | $199,900 | MRED MLS |
| 14 Mar, 2016 | Listed for sale | $199,900 | MRED MLS |
| 18 May, 2016 | Under contract | $0 | MRED MLS |
| 14 May, 2016 | Listed for sale | $0 | MRED MLS |
| 22 Mar, 2019 | Sold | $217,900 | MRED MLS |
| 26 Feb, 2019 | Under contract | $217,900 | MRED MLS |
| 5 Dec, 2018 | Listed for sale | $217,900 | MRED MLS |
Room Specifics
Total Bedrooms: 1
Bedrooms Above Ground: 1
Bedrooms Below Ground: 0
Dimensions: —
Floor Type: —
Dimensions: —
Floor Type: —
Full Bathrooms: 2
Bathroom Amenities: Separate Shower
Bathroom in Basement: 0
Rooms: Foyer,Loft
Basement Description: Crawl
Other Specifics
| 2 | |
| Concrete Perimeter | |
| Asphalt | |
| Patio, Porch, End Unit | |
| Landscaped | |
| 57X91X57X90 | |
| — | |
| Full | |
| Vaulted/Cathedral Ceilings, Skylight(s), Wood Laminate Floors, First Floor Bedroom, First Floor Laundry, First Floor Full Bath | |
| Range, Dishwasher, Refrigerator, Washer, Dryer, Range Hood | |
| Not in DB | |
| — | |
| — | |
| Park | |
| — |
Tax History
| Year | Property Taxes |
|---|---|
| 2016 | $4,224 |
| 2019 | $5,985 |
Contact Agent
Nearby Similar Homes
Nearby Sold Comparables
Contact Agent
Listing Provided By
Berkshire Hathaway HomeServices Starck Real Estate








