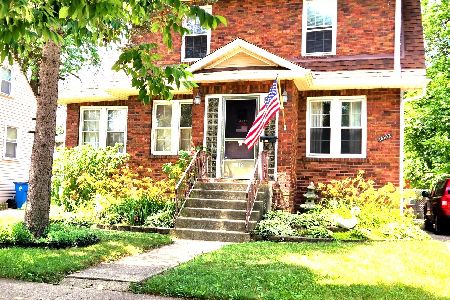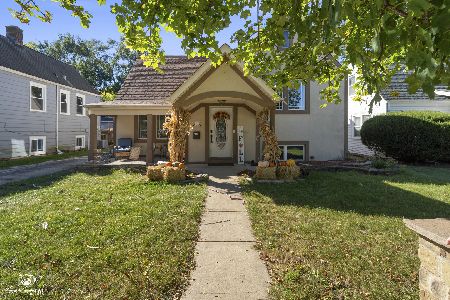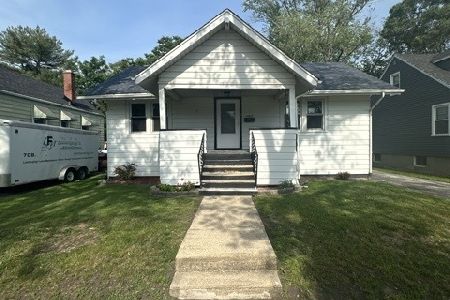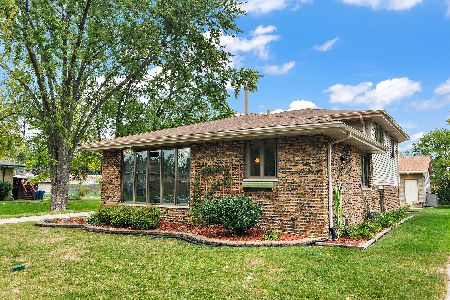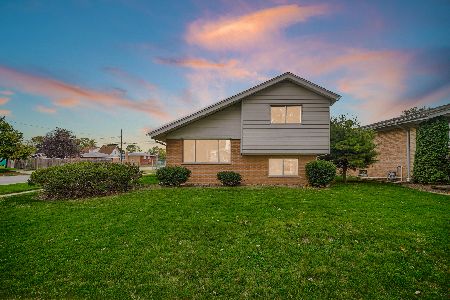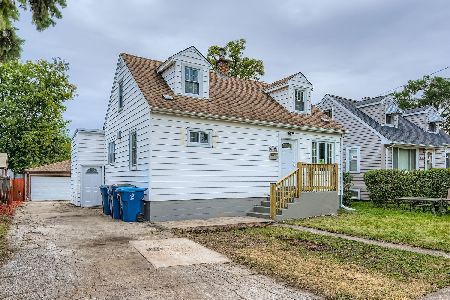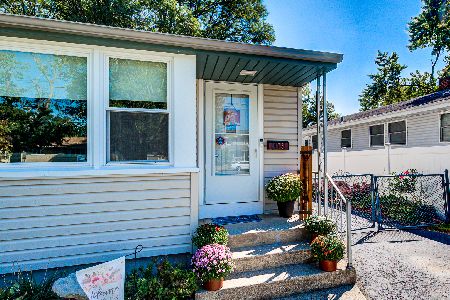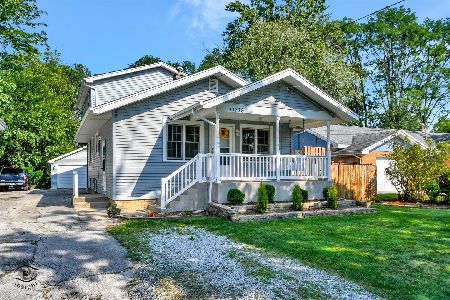14755 Keeler Avenue, Midlothian, Illinois 60445
$176,000
|
Sold
|
|
| Status: | Closed |
| Sqft: | 0 |
| Cost/Sqft: | — |
| Beds: | 3 |
| Baths: | 2 |
| Year Built: | 1956 |
| Property Taxes: | $1,269 |
| Days On Market: | 2871 |
| Lot Size: | 0,00 |
Description
The first step inside the door is all you will need to call this house your home! The open floor concept is viewed from the front foyer, showing off the totally remodeled Kitchen, Dining Room and Living Room. The gleaming Kitchen features all new white cabinets, granite counter tops, stainless steel appliances, ceramic flooring and a wonderful Breakfast Bar with pendant lighting. The three bedrooms, Living Room and Dining Room feature walnut stained hardwood floors. Recessed lighting everywhere just brightens every room. The home features two full, fully remodeled baths with porcelain tiles. The full finished basement offers the space for a fourth bedroom and still has plenty of room for a full Family Room. Sit and enjoy your corner lot from your covered front porch, or use the patio area for parties. The home features all new electric service, plumbing, furnace, central air, windows, siding and doors throughout the entire home. Located in the heart of Midlothian!
Property Specifics
| Single Family | |
| — | |
| Ranch | |
| 1956 | |
| Full | |
| — | |
| No | |
| — |
| Cook | |
| Midlothian Gardens | |
| 0 / Not Applicable | |
| None | |
| Lake Michigan | |
| Public Sewer | |
| 09824060 | |
| 28104020310000 |
Nearby Schools
| NAME: | DISTRICT: | DISTANCE: | |
|---|---|---|---|
|
Grade School
Springfield Elementary School |
143 | — | |
|
Middle School
Kolmar Elementary School |
143 | Not in DB | |
|
High School
Bremen High School |
228 | Not in DB | |
Property History
| DATE: | EVENT: | PRICE: | SOURCE: |
|---|---|---|---|
| 9 Feb, 2018 | Sold | $176,000 | MRED MLS |
| 2 Jan, 2018 | Under contract | $184,900 | MRED MLS |
| 1 Jan, 2018 | Listed for sale | $184,900 | MRED MLS |
Room Specifics
Total Bedrooms: 3
Bedrooms Above Ground: 3
Bedrooms Below Ground: 0
Dimensions: —
Floor Type: Hardwood
Dimensions: —
Floor Type: Hardwood
Full Bathrooms: 2
Bathroom Amenities: —
Bathroom in Basement: 0
Rooms: Play Room
Basement Description: Finished,Exterior Access
Other Specifics
| 2.5 | |
| Concrete Perimeter | |
| Asphalt,Side Drive | |
| Patio, Porch | |
| Corner Lot | |
| 51 X 152 | |
| — | |
| None | |
| Hardwood Floors, First Floor Bedroom, First Floor Full Bath | |
| Range, Microwave, Dishwasher, Refrigerator, Washer, Dryer | |
| Not in DB | |
| Sidewalks, Street Lights, Street Paved | |
| — | |
| — | |
| — |
Tax History
| Year | Property Taxes |
|---|---|
| 2018 | $1,269 |
Contact Agent
Nearby Similar Homes
Nearby Sold Comparables
Contact Agent
Listing Provided By
Harthside Realtors, Inc.

