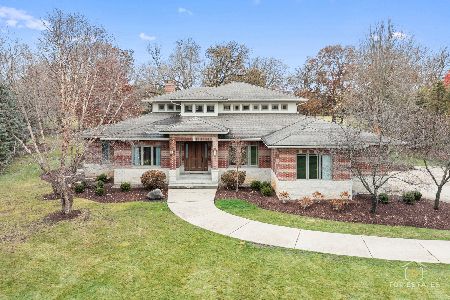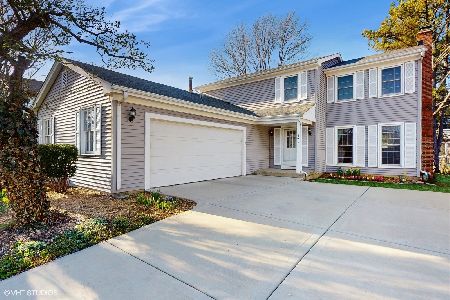1476 Chase Court, Buffalo Grove, Illinois 60089
$339,000
|
Sold
|
|
| Status: | Closed |
| Sqft: | 2,000 |
| Cost/Sqft: | $175 |
| Beds: | 3 |
| Baths: | 2 |
| Year Built: | 1978 |
| Property Taxes: | $9,311 |
| Days On Market: | 2922 |
| Lot Size: | 0,13 |
Description
This is the home you've been waiting for in TOP rated KILDEER elementary and Stevenson High! Ranch living at its finest with FULL finished basement with new carpet and trim! Brick Paver walkway leads to gracious foyer extending to great room and light filled dining room! Bamboo wide plank floors throughout. Home freshly painted in designer colors! Beautiful Kitchen with stunning granite countertops with granite breakfast island and glass tiled backsplash. Grand master retreat with wall of custom built in closets! Updated master bath with granite vanity! Two ample size additional bedrooms with another FULL updated granite bath!Top this home off with lovely fenced yard with deck. Walk to park! Convenient to x-press ways, train and eateries! It just doesn't get better than this!
Property Specifics
| Single Family | |
| — | |
| Ranch | |
| 1978 | |
| Full | |
| — | |
| No | |
| 0.13 |
| Lake | |
| Crossings | |
| 0 / Not Applicable | |
| None | |
| Lake Michigan | |
| Public Sewer | |
| 09865913 | |
| 15304030190000 |
Nearby Schools
| NAME: | DISTRICT: | DISTANCE: | |
|---|---|---|---|
|
Grade School
Kildeer Countryside Elementary S |
96 | — | |
|
Middle School
Woodlawn Middle School |
96 | Not in DB | |
|
High School
Adlai E Stevenson High School |
125 | Not in DB | |
Property History
| DATE: | EVENT: | PRICE: | SOURCE: |
|---|---|---|---|
| 30 Sep, 2011 | Sold | $273,000 | MRED MLS |
| 17 Aug, 2011 | Under contract | $284,900 | MRED MLS |
| — | Last price change | $299,900 | MRED MLS |
| 21 Feb, 2011 | Listed for sale | $324,900 | MRED MLS |
| 10 Apr, 2018 | Sold | $339,000 | MRED MLS |
| 11 Mar, 2018 | Under contract | $350,000 | MRED MLS |
| 25 Feb, 2018 | Listed for sale | $350,000 | MRED MLS |
| 22 May, 2018 | Under contract | $0 | MRED MLS |
| 17 May, 2018 | Listed for sale | $0 | MRED MLS |
Room Specifics
Total Bedrooms: 3
Bedrooms Above Ground: 3
Bedrooms Below Ground: 0
Dimensions: —
Floor Type: Carpet
Dimensions: —
Floor Type: Vinyl
Full Bathrooms: 2
Bathroom Amenities: —
Bathroom in Basement: 0
Rooms: Eating Area,Recreation Room
Basement Description: Finished
Other Specifics
| 2 | |
| Concrete Perimeter | |
| — | |
| Patio | |
| Cul-De-Sac,Landscaped | |
| 60 X 100 | |
| Unfinished | |
| Full | |
| Wood Laminate Floors, First Floor Bedroom, First Floor Full Bath | |
| Range, Microwave, Dishwasher, Refrigerator, Washer, Dryer, Disposal | |
| Not in DB | |
| Park, Lake | |
| — | |
| — | |
| — |
Tax History
| Year | Property Taxes |
|---|---|
| 2011 | $7,693 |
| 2018 | $9,311 |
Contact Agent
Nearby Similar Homes
Nearby Sold Comparables
Contact Agent
Listing Provided By
RE/MAX Suburban









