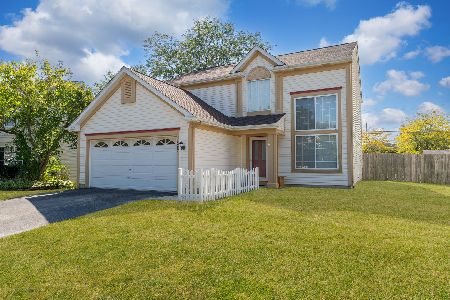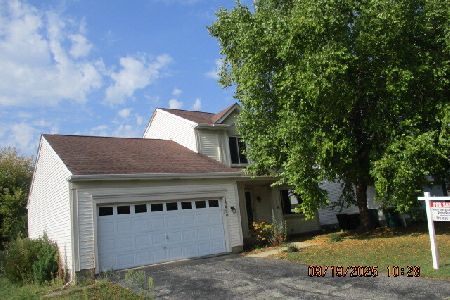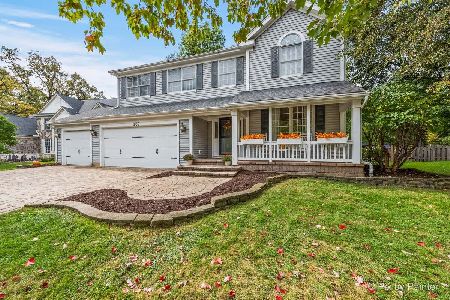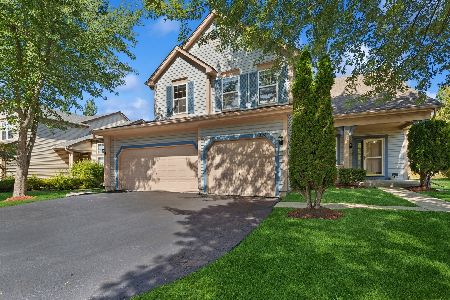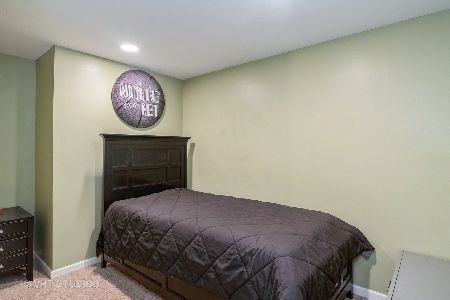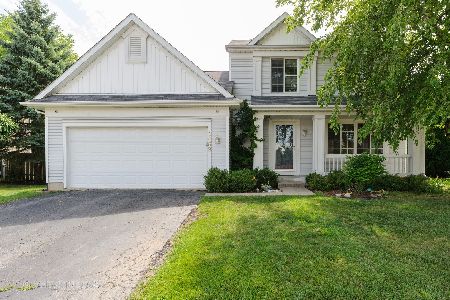1476 Fairport Drive, Grayslake, Illinois 60030
$218,000
|
Sold
|
|
| Status: | Closed |
| Sqft: | 1,660 |
| Cost/Sqft: | $138 |
| Beds: | 3 |
| Baths: | 3 |
| Year Built: | 1994 |
| Property Taxes: | $7,607 |
| Days On Market: | 5621 |
| Lot Size: | 0,22 |
Description
Sunny open floor plan-Shows beautifully! Laminate wood floors throught 1st floor. Freshly painted with new light fixtures, blinds & carpet. Kitchen w/ table space, new stainless frige and dishwasher. Living Rm boasts soaring cathedral ceilings & fireplace. Full finished basement. Storage galore. Professionally landscaped versized lot w/ large side & backyard w/ brick paver patio. Move in ready. Don't miss this one!
Property Specifics
| Single Family | |
| — | |
| Colonial | |
| 1994 | |
| Full | |
| — | |
| No | |
| 0.22 |
| Lake | |
| Chesapeake Farms | |
| 0 / Not Applicable | |
| None | |
| Lake Michigan | |
| Public Sewer | |
| 07559461 | |
| 06231090020000 |
Nearby Schools
| NAME: | DISTRICT: | DISTANCE: | |
|---|---|---|---|
|
Grade School
Meadowview School |
46 | — | |
|
Middle School
Grayslake Middle School |
46 | Not in DB | |
|
High School
Grayslake North High School |
127 | Not in DB | |
Property History
| DATE: | EVENT: | PRICE: | SOURCE: |
|---|---|---|---|
| 9 Apr, 2007 | Sold | $245,000 | MRED MLS |
| 5 Feb, 2007 | Under contract | $249,900 | MRED MLS |
| — | Last price change | $259,000 | MRED MLS |
| 13 Dec, 2006 | Listed for sale | $259,000 | MRED MLS |
| 15 Nov, 2010 | Sold | $218,000 | MRED MLS |
| 30 Sep, 2010 | Under contract | $229,000 | MRED MLS |
| — | Last price change | $239,900 | MRED MLS |
| 18 Jun, 2010 | Listed for sale | $249,000 | MRED MLS |
| 21 Mar, 2014 | Sold | $205,000 | MRED MLS |
| 8 Mar, 2014 | Under contract | $209,000 | MRED MLS |
| 4 Mar, 2014 | Listed for sale | $209,000 | MRED MLS |
Room Specifics
Total Bedrooms: 3
Bedrooms Above Ground: 3
Bedrooms Below Ground: 0
Dimensions: —
Floor Type: Carpet
Dimensions: —
Floor Type: Carpet
Full Bathrooms: 3
Bathroom Amenities: —
Bathroom in Basement: 0
Rooms: Eating Area,Recreation Room,Utility Room-1st Floor
Basement Description: Finished
Other Specifics
| 2 | |
| Concrete Perimeter | |
| Asphalt | |
| Patio | |
| Irregular Lot | |
| 112X35X140X127 | |
| Unfinished | |
| Full | |
| Vaulted/Cathedral Ceilings, Skylight(s) | |
| Range, Microwave, Dishwasher, Refrigerator | |
| Not in DB | |
| Sidewalks, Street Lights, Street Paved | |
| — | |
| — | |
| — |
Tax History
| Year | Property Taxes |
|---|---|
| 2007 | $6,337 |
| 2010 | $7,607 |
| 2014 | $7,826 |
Contact Agent
Nearby Similar Homes
Nearby Sold Comparables
Contact Agent
Listing Provided By
Griffith, Grant & Lackie

