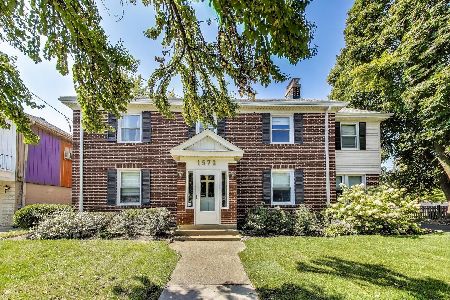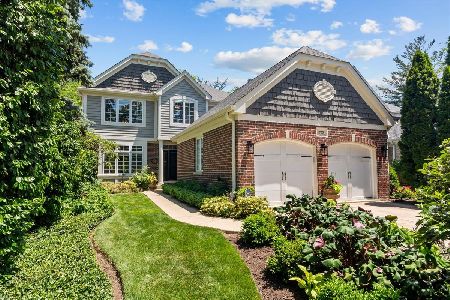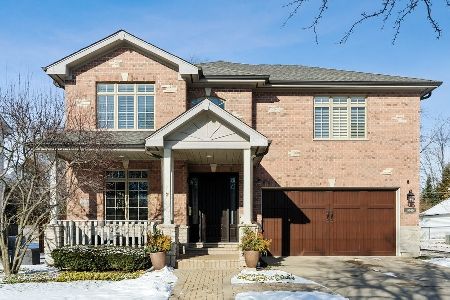1476 Mcdaniels Avenue, Highland Park, Illinois 60035
$680,000
|
Sold
|
|
| Status: | Closed |
| Sqft: | 4,200 |
| Cost/Sqft: | $178 |
| Beds: | 5 |
| Baths: | 5 |
| Year Built: | 1990 |
| Property Taxes: | $20,500 |
| Days On Market: | 2233 |
| Lot Size: | 0,34 |
Description
Great New Price on Spectacular, Fully Renovated 6 Bedroom 4.5 Bath Brick Home Close to Downtown, Train, Chicago Botanic Gardens, & steps from 1st tee at Sunset Valley Golf Course! Three Car Attached Garage, New Hardwood Floors. Private 1/3 Acre Lot w/ Spacious, Lush BackYard, Two Decks, Paver Patio, Hot Tub & Fire Feature & Outdoor Kitchen! Perfect for Family & Entertaining. Huge Eat-in Kitchen features SS appliances w/ Double Oven, Two Fridges, Abundance of Granite Counters, Travertine Floors & Breakfast Bar. Large Family Room w/ Fire Place, Sun Room & formal Dining Room. First Floor Laundry, & Bedroom/Office w/ Full Bath. Huge Master Suite w/ Walk in Closet and Luxurious en Suite Spa-Like Bathroom w/ Marble Tile, Steam Shower, Jetted Tub, brand new Double Sink Vanity & Skylight. Enormous Finished Basement w/ Guest BR, Full Bath, Wine Room, Playroom, and Workshop. Real Estate Taxes are Based on $ 1M valuation, currently being challenged. Taxes are expected to decrease by $ 3,000 + per year when reassessed at Current Market Value. Walk To Town, Train, Schools, Parks & Shops. Excellent Location. Whole house Speakers. Roof and high efficiency HVAC new in 2012 (dual zone heating & cooling). New Garage doors. Just Move in. Home Run!!
Property Specifics
| Single Family | |
| — | |
| Traditional | |
| 1990 | |
| Full | |
| — | |
| No | |
| 0.34 |
| Lake | |
| — | |
| — / Not Applicable | |
| None | |
| Lake Michigan,Public | |
| Public Sewer | |
| 10528465 | |
| 16261011330000 |
Nearby Schools
| NAME: | DISTRICT: | DISTANCE: | |
|---|---|---|---|
|
Grade School
Indian Trail Elementary School |
112 | — | |
|
Middle School
Edgewood Middle School |
112 | Not in DB | |
|
High School
Highland Park High School |
113 | Not in DB | |
Property History
| DATE: | EVENT: | PRICE: | SOURCE: |
|---|---|---|---|
| 15 Jan, 2020 | Sold | $680,000 | MRED MLS |
| 29 Nov, 2019 | Under contract | $749,000 | MRED MLS |
| 25 Sep, 2019 | Listed for sale | $749,000 | MRED MLS |
Room Specifics
Total Bedrooms: 6
Bedrooms Above Ground: 5
Bedrooms Below Ground: 1
Dimensions: —
Floor Type: Carpet
Dimensions: —
Floor Type: Carpet
Dimensions: —
Floor Type: Carpet
Dimensions: —
Floor Type: —
Dimensions: —
Floor Type: —
Full Bathrooms: 5
Bathroom Amenities: Whirlpool,Separate Shower,Steam Shower,Double Sink,Soaking Tub
Bathroom in Basement: 1
Rooms: Bedroom 5,Bedroom 6,Den,Recreation Room,Utility Room-1st Floor,Workshop,Foyer,Other Room
Basement Description: Finished
Other Specifics
| 3 | |
| Concrete Perimeter | |
| — | |
| Deck, Porch, Hot Tub, Brick Paver Patio, Outdoor Grill, Fire Pit | |
| Landscaped | |
| 83 X 180 | |
| — | |
| Full | |
| Vaulted/Cathedral Ceilings, Skylight(s), Bar-Dry, First Floor Bedroom, First Floor Full Bath, Walk-In Closet(s) | |
| Double Oven, Microwave, Dishwasher, High End Refrigerator, Bar Fridge, Disposal | |
| Not in DB | |
| Sidewalks | |
| — | |
| — | |
| Wood Burning, Gas Starter |
Tax History
| Year | Property Taxes |
|---|---|
| 2020 | $20,500 |
Contact Agent
Nearby Similar Homes
Nearby Sold Comparables
Contact Agent
Listing Provided By
Century 21 Affiliated






