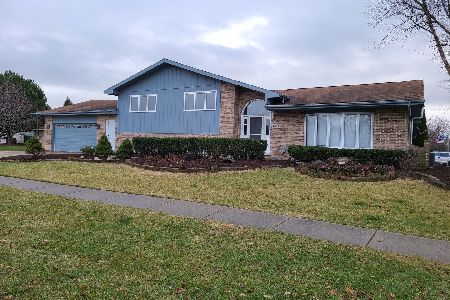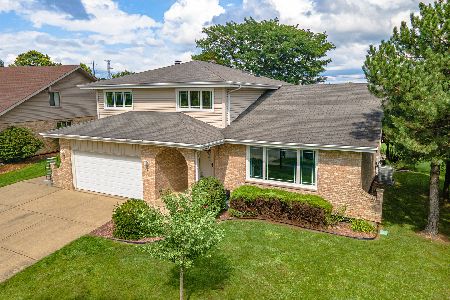14760 Golden Oak Drive, Homer Glen, Illinois 60491
$279,900
|
Sold
|
|
| Status: | Closed |
| Sqft: | 2,611 |
| Cost/Sqft: | $115 |
| Beds: | 4 |
| Baths: | 3 |
| Year Built: | 1996 |
| Property Taxes: | $7,847 |
| Days On Market: | 5881 |
| Lot Size: | 0,00 |
Description
Oversized 2 story home. One of the newest homes built in the subdivision & one of the ONLY w/ a 3 car attchd grg. Formal dining room, eat-in kitchen, main level laundry, & a vaulted 2 story foyer. 4 bedrooms are located upstairs. Master bedroom has a double vanity, sep. shower & soaker tub ,W/I closet.Yard has invisible dog fence system & paver brick patio.Bsmt partial finished. Seller will assist w/ closing costs!
Property Specifics
| Single Family | |
| — | |
| — | |
| 1996 | |
| Full | |
| — | |
| No | |
| — |
| Will | |
| — | |
| 0 / Not Applicable | |
| None | |
| Public | |
| Public Sewer | |
| 07401405 | |
| 1605113010080000 |
Property History
| DATE: | EVENT: | PRICE: | SOURCE: |
|---|---|---|---|
| 31 Jul, 2010 | Sold | $279,900 | MRED MLS |
| 2 Jul, 2010 | Under contract | $299,900 | MRED MLS |
| — | Last price change | $314,900 | MRED MLS |
| 19 Dec, 2009 | Listed for sale | $344,900 | MRED MLS |
Room Specifics
Total Bedrooms: 4
Bedrooms Above Ground: 4
Bedrooms Below Ground: 0
Dimensions: —
Floor Type: Carpet
Dimensions: —
Floor Type: Carpet
Dimensions: —
Floor Type: Carpet
Full Bathrooms: 3
Bathroom Amenities: Separate Shower,Double Sink
Bathroom in Basement: 0
Rooms: Den,Foyer,Storage,Utility Room-1st Floor
Basement Description: Partially Finished
Other Specifics
| 3 | |
| — | |
| Concrete | |
| — | |
| — | |
| 80X200 | |
| — | |
| Yes | |
| — | |
| Microwave, Dishwasher | |
| Not in DB | |
| — | |
| — | |
| — | |
| Gas Starter, Heatilator |
Tax History
| Year | Property Taxes |
|---|---|
| 2010 | $7,847 |
Contact Agent
Nearby Similar Homes
Nearby Sold Comparables
Contact Agent
Listing Provided By
Meeker Real Estate Inc







